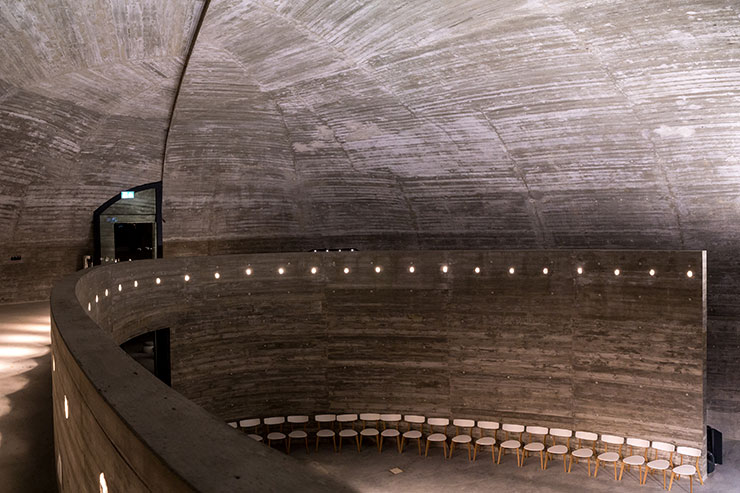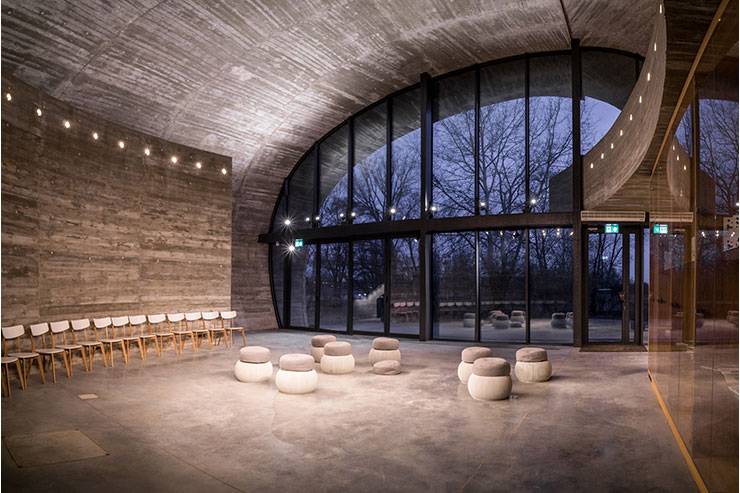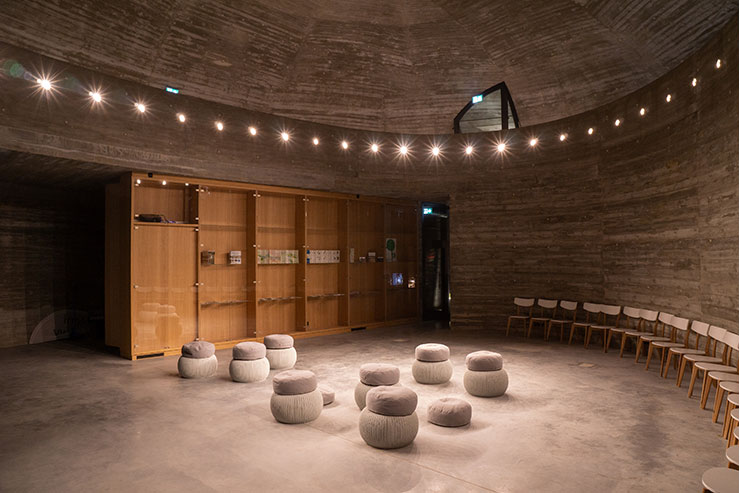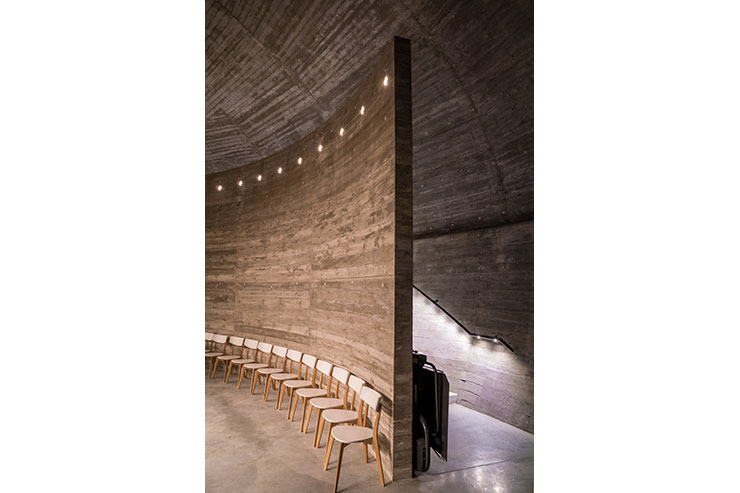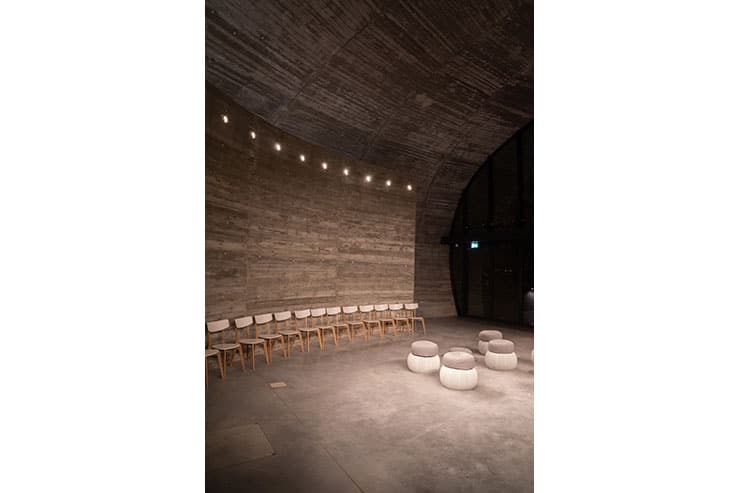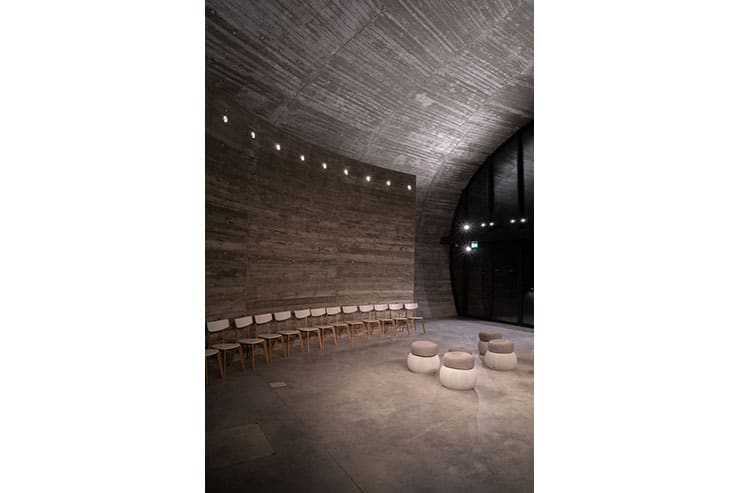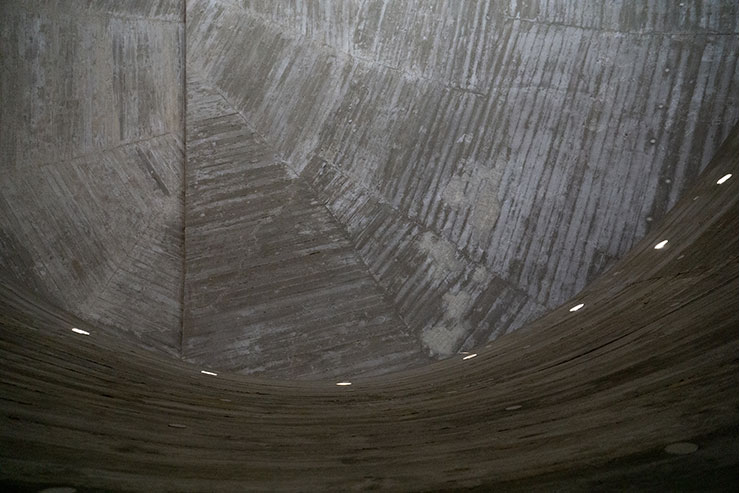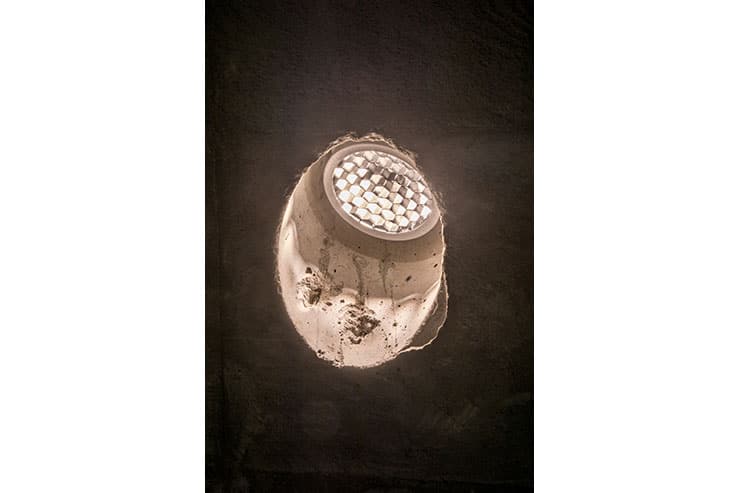- ABOUT
- JUDGING
- CONTACT
- MORE
- 2024 Entries
- Installations 2024
- Past Winners
- Subscribe
- [d]arc directory
- arc magazine
- darc magazine
Educational Pavilion in Warsaw, Poland
ProjectEducational Pavilion in WarsawLocationWarsaw, PolandLighting DesignQlab Laboratory of Light, PolandArchitectem4 Pracownia Architektury Brataniec, PolandClientWarsawLighting SuppliersiGuzzini, Gomar Plus (luminaires designed by Qlab), Fagerhult, Northcliffe, Schmitz-Wila, ZumtobelPhotographyPiotr Zowada
The unique expression of the stone pavilion’s architecture is substantiated by the author’s interpretation of a glacial erratic as a symbol of continuity of the processes transforming the earth’s surface and the local landscape identity. Closed off from the city and opening onto the river landscape, the pavilion fits harmoniously into its surroundings while becoming a distinctive spatial dominant. The building’s location on the pedestrian path connecting the promenade with the riverside path and the concept of the building’s lighting also emphasises the close relationship between the architectural vision and natural landscape.
The lighting design for this evocative and restrained architecture required exceptional care and creativity. The main hall space requires adequate lighting, as uniform as possible, allowing the hall to be freely arranged for various educational activities. Simultaneously, traditional forms of luminaires, pendant or recessed, would unacceptably disturb the space’s ascetic austerity. According to the design assumptions, inside the “stone” there was no room for typical luminaires, whose presence would disturb the integrity of the building’s form and space.
The answer was to use multiple low-power luminaires concealed within the building structure, providing the light’s required uniformity and intensity. Arranged regularly in the wall surrounding the main hall, the luminaires illuminate the building’s centre, while those on the outside of the same wall provide lighting for the mezzanine at first floor level.
The market lacks solutions dedicated to installation in raw concrete. Therefore, a customised luminaire was designed and manufactured especially for this project. A method of mounting it in the concrete shell was developed. The implemented luminaire model was designed to provide the largest possible luminous flux directed diagonally downwards – towards the illuminated surface. To minimise glare, honeycomb louvre shields cover the luminaires. Specially prepared recess in the reinforced concrete structure completely hides the luminaire body. The lighting design required close collaboration with the building’s structural designer. The luminaire arrangement, diameter, mounting depths, and cable distribution were designed considering the concrete reinforcement elements.
Projectors discreetly placed on pillars of the glazed facade wall provide lighting of the building’s ceiling. Their cool light, reflected from the ceiling, illuminates the entire space and contrasts with the warm direct lighting. In building’s other elements, light sources have also been integrated into the architectural elements. They remain almost unnoticeable during the day and provide light exactly where necessary after dark. The lighting control system enables creating lighting scenes and continuous adjustment of light levels in the building’s various functional areas.
To preserve the natural environment surrounding the building, the designers have almost entirely dispensed with the exterior façade illumination. Only the light seeping through the main hall’s glazed façade slightly brightens up the darkness among the coastal shrubbery around the pavilion.
