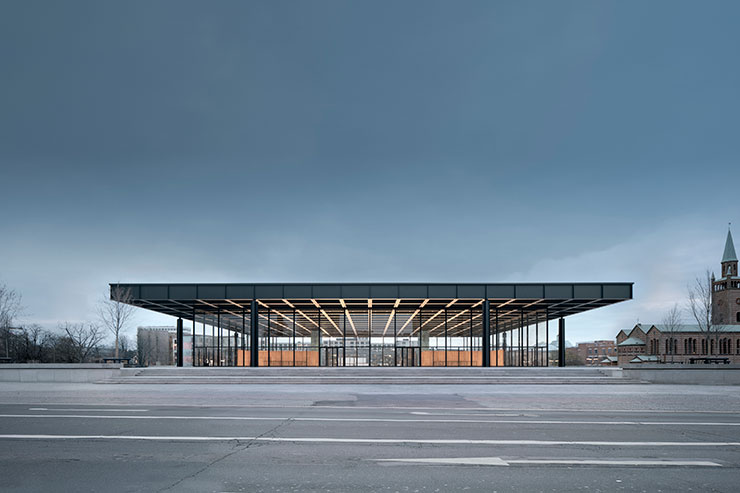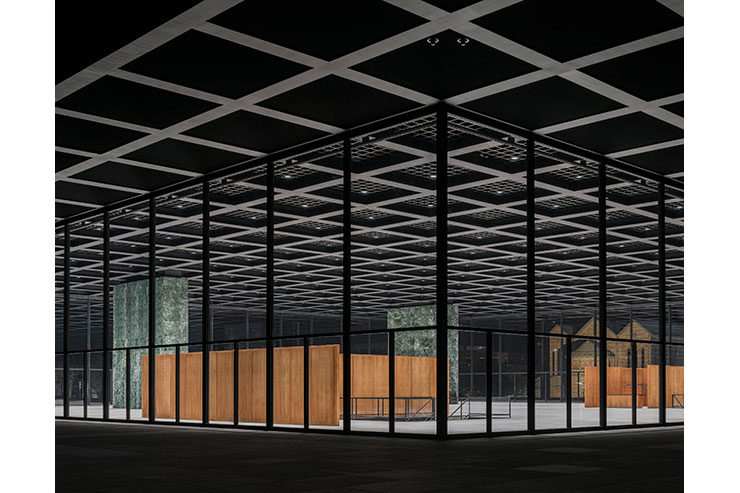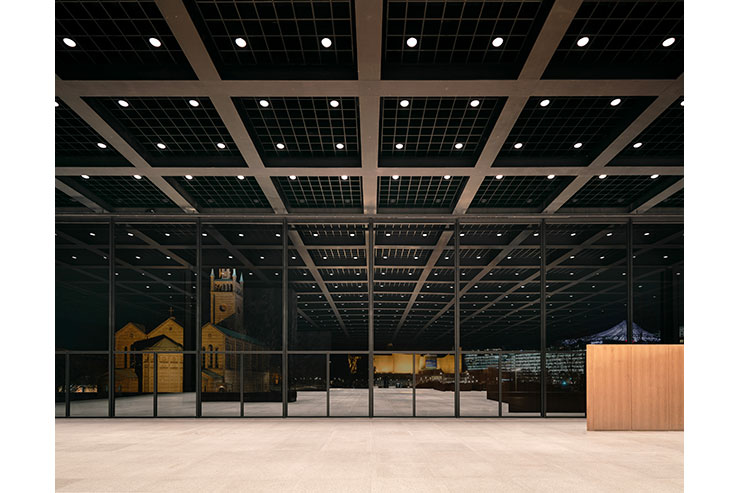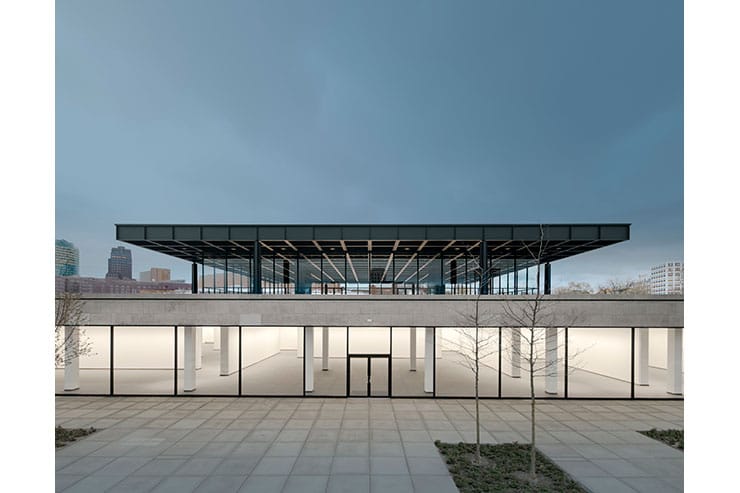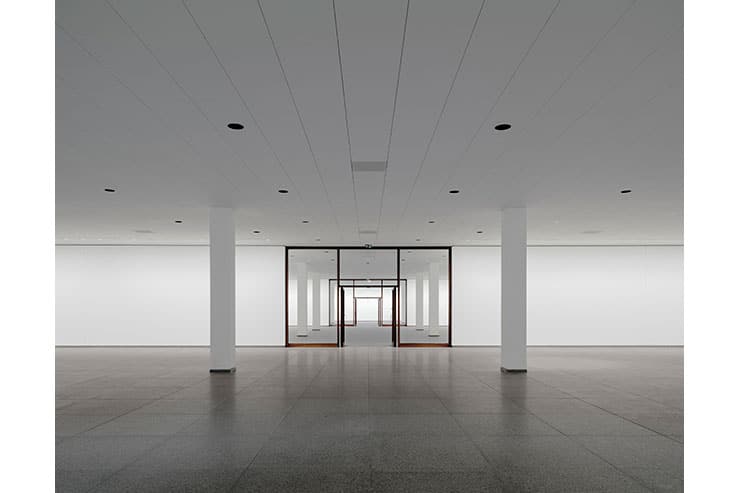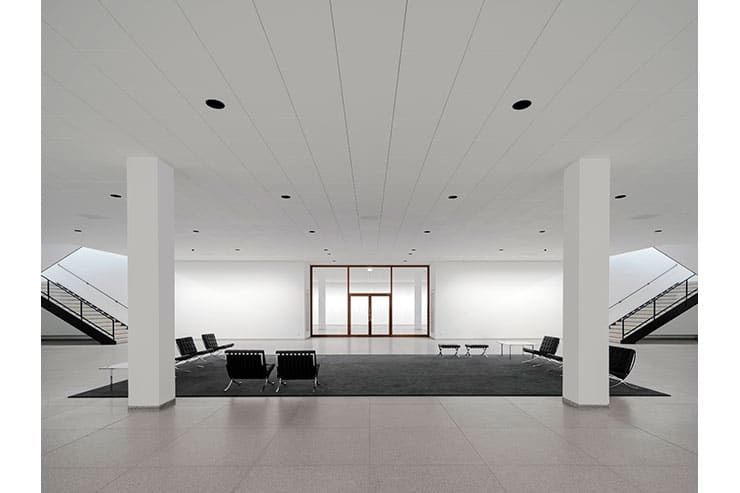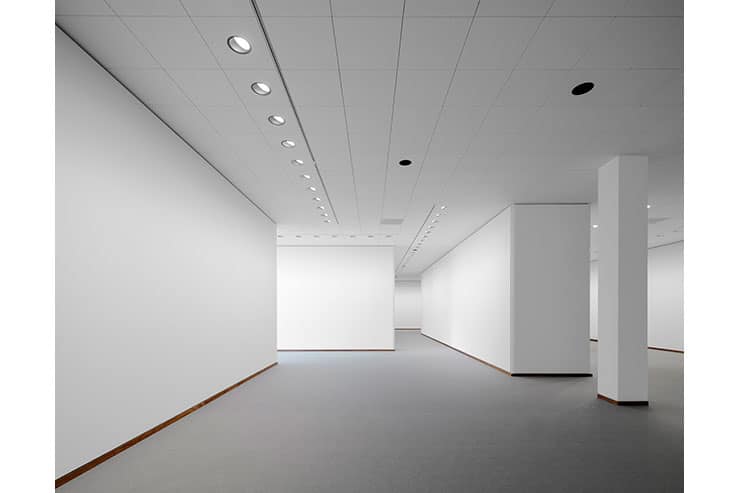- ABOUT
- JUDGING
- CONTACT
- MORE
- 2024 Entries
- Installations 2024
- Past Winners
- Subscribe
- [d]arc directory
- arc magazine
- darc magazine
Neue Nationalgalerie, Gemany
ProjectNeue NationalgalerieLocationBerlin, GermanyLighting DesignArup, GermanyArchitectDavid Chipperfield Architects – Gesellschaft von Architekten, GermanyClientStiftung Preußischer Kulturbesitz vertreten durch das Bundesamt für Bauwesen und RaumordnungLighting SuppliersSelux, Mawa, ERCO, BEGA, We-efPhotographySimon Menges
Invisible Innovation: The Lighting for the Neue Nationalgalerie
With its distinctive glass pavilion topped with a steel roof, Mies van der Rohe’s Neue Nationalgalerie is an icon of classical modernism. After almost 50 years of use, David Chipperfield Architects undertook a sensitive renovation with the overriding aim to preserve as much of the original building structure and parts as possible.
One main goal in refurbishing the lighting of the Neue Nationalgalerie was an invisible sustainable technical upgrade that would meet the curatorial, conservation, functional, and economic requirements of a 21st century museum, while at the same time meeting the high standards of historic preservation and the building’s architecture. The evaluations from a wide range of disciplines, such as architecture, historic preservation, art science and technology, had to be reconciled.
The intended preserving renewal was successful as an intensive search for traces of the architectural history of the building was carried out at the beginning of the planning process. With the help of photographic material from the construction period as well as original planning documents, detailed drawings, interview notes, and protocols of lighting sampling provided by the archives of the Museum of Modern Art in New York, it was possible to gain detailed insights into the original lighting concept of the New National Gallery.
The basic refurbishment of the Neue Nationalgalerie’s lighting was particularly demanding not least because it had to remain as invisible as possible. Following the circular economy principle of “reduce, reuse, recycle”, the ceiling, which had become cluttered over the years, was tidied and around 2,400 existing luminaires were carefully restored and their position in the ceiling preserved. The light distribution of the period luminaires in the room and on the walls was under a strict preservation order, as were the luminaires themselves. The luminaire housings and optical components originally designed for various types of incandescent lamps from the 1960s were upgraded using state of the art lighting technology suitable for museum use in such a way that the original light distribution could be retained. As in the 1960s, numerous samples, mock-ups and some laboratory tests were required for this undertaking.
In addition to drastic energy savings of more than 80 percent compared to the original lighting system, the refurbished luminaires are designed in such a way that individual components can be replaced as easily as possible for repair and maintenance purposes. A new lighting control system allows for flexible, individual control of each luminaire, also enabling fixed lighting scenarios to be called up. Accent lighting using tracks and spotlights in a uniform design is to be understood as an additive element to the original lighting concept and only appears in relation to specific exhibition designs.
Additional Design
• Project Management: KVL Bauconsult GmbH, Berlin, Germany
• MEP: Ingenieurgesellschaft W33 mbH, Berlin, Germany / Domann Beratende Ingenieure, Berlin, Germany
• Construction Supervision: BAL, Berlin, Germany
• Restoration Planning: ProDenkmal GmbH Berlin, Berlin, Germany
• Façade Planning: DS-Plan, Stuttgart, Germany
• Landscape Architects: Topos Stadtplanung Landschaftsplanung Stadtforschung, Berlin, Germany

