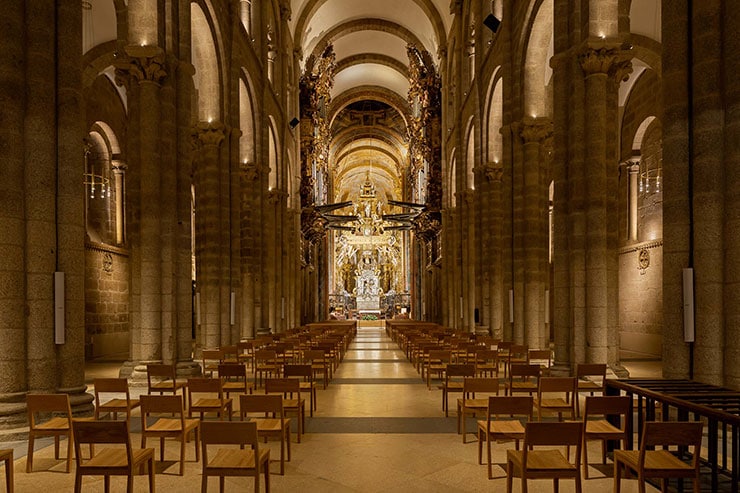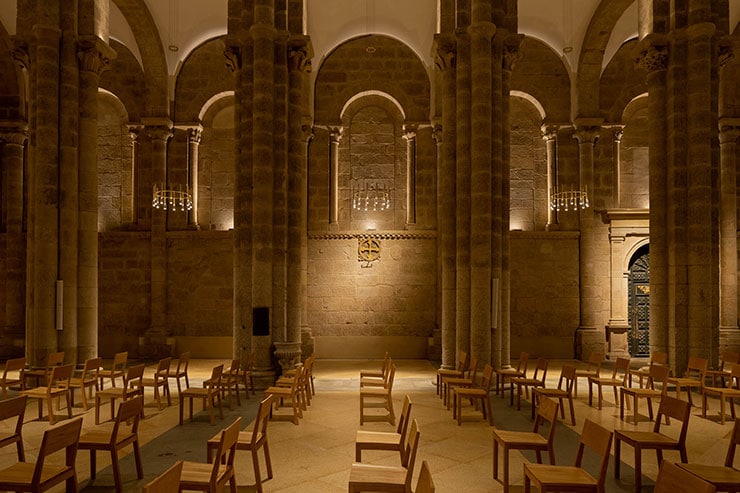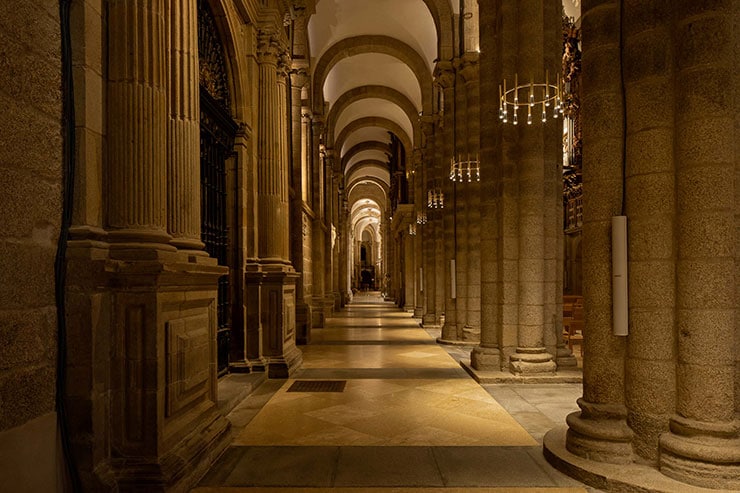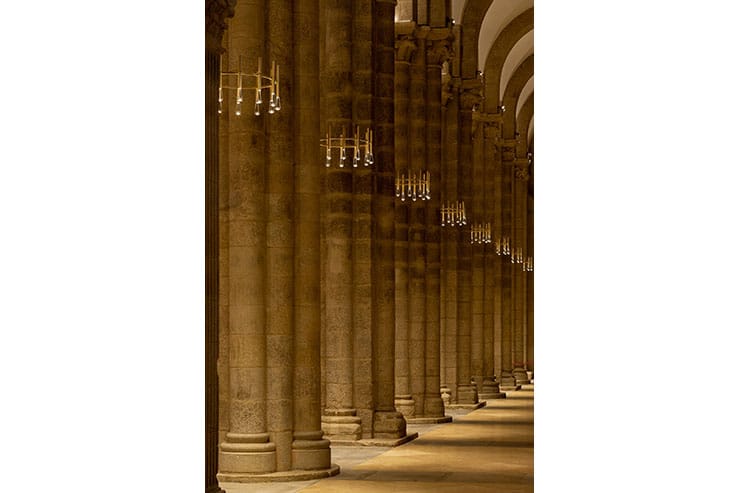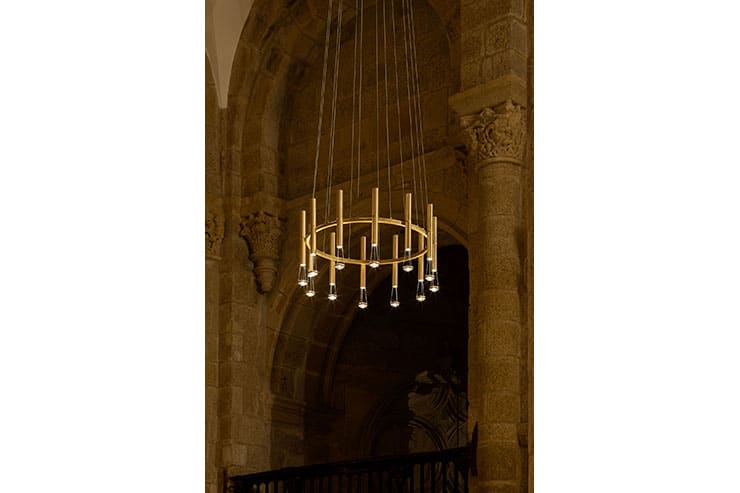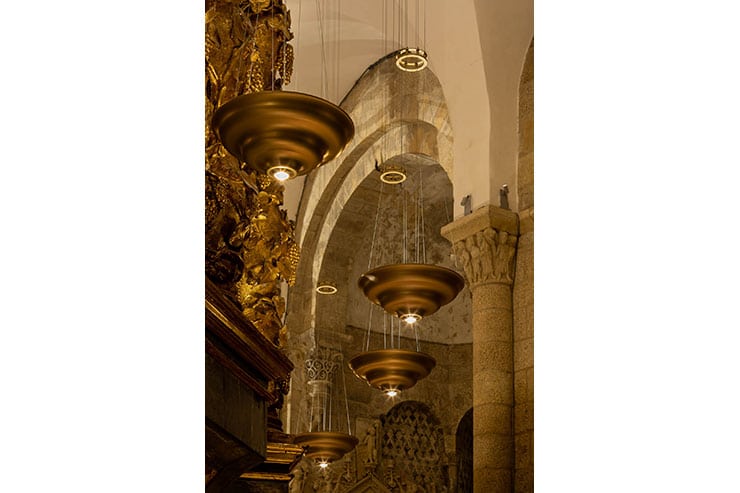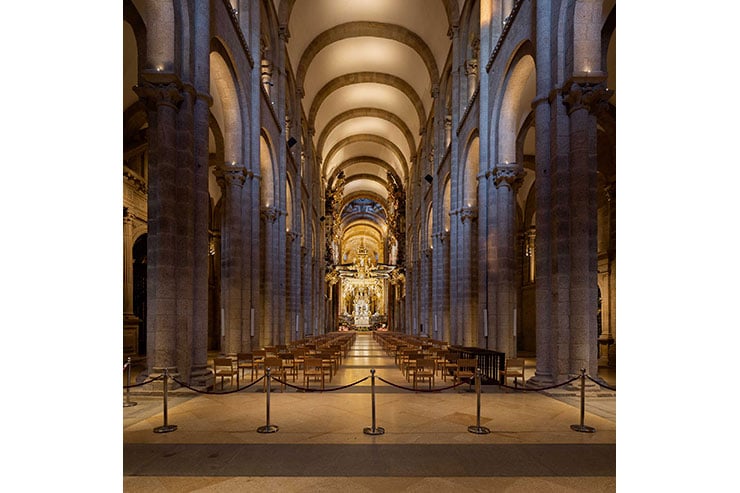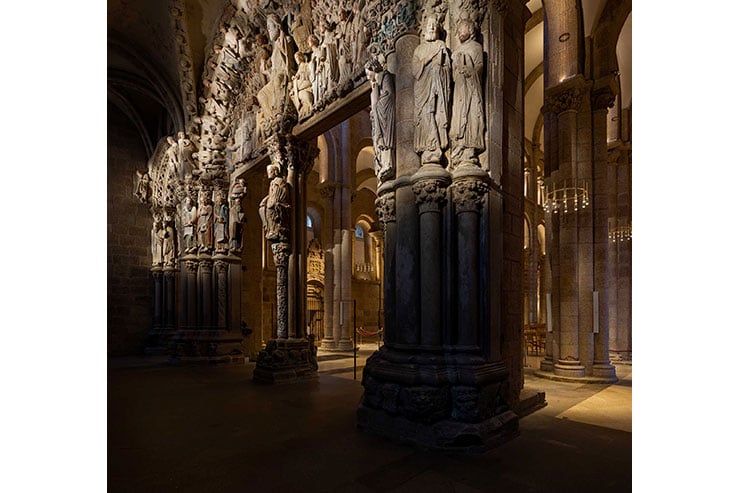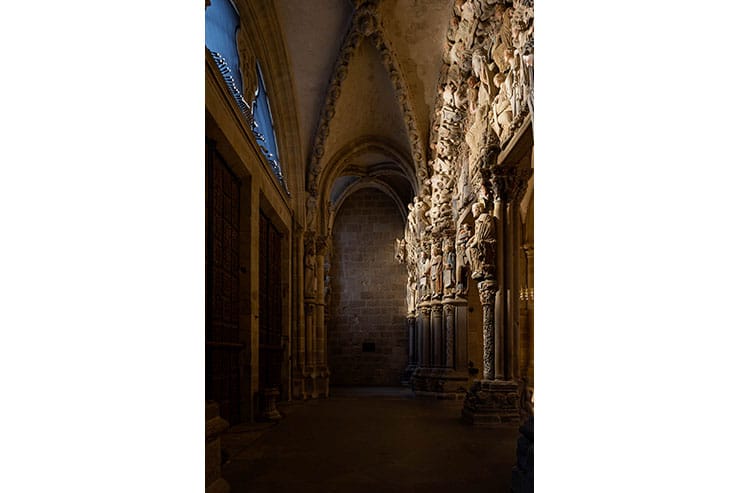- ABOUT
- JUDGING
- CONTACT
- MORE
- 2024 Entries
- Installations 2024
- Past Winners
- Subscribe
- [d]arc directory
- arc magazine
- darc magazine
Cathedral of Santiago, Spain
ProjectCathedral of SantiagoLocationLa Coruña, SpainLighting DesignArkilum, SpainClientSantiago Cathedral Foundation + Casa Da FábricaLighting SuppliersAneva, OM Lighting, iGuzzini, ERCO, Meyer, Simes, acdc, RoscoPhotographyAlvaro Valdecantos
Context
This lighting project is the latest in a series of upgrades to the Cathedral of Santiago, which over the past seven years has been through the most profound rehabilitation of its history. Over fifteen different teams have worked on this project simultaneously while allowing the Cathedral to remain operational at all times. The lighting project was commissioned by the Cathedral and its execution was financed by Iberdrola.
The goal was understanding the “character and quality” of the daylight within this space. Many alterations throughout history have cover up most of the original Romanesque windows, turning what once was a bright indoor space into something totally different. But in our understanding this special character is part of its heritage. Hence, our lighting project has to begin by understanding this relevant fact.
This reality has left tremendous light gradients, with very dense shadows in large areas of the floor. The challenge that emerged was not betray this historic reality of natural light, and to be able to provide just enough lighting for use. An area of dense shadows allows the creation of an atmosphere of retreat, resulting from low levels of warm light and high contrasts.
Layers of light
• Outlining architectural elements: The first layer chooses to outline a family of architectural elements which are key to understanding the space, delineating the arches of the main arcade, the gallery’s twin arches, as well as the hollows of the old windows in the side naves. This layer is completed with flood lights over the vaults in the gallery, slightly filtered in blue, to blend the natural light.
• Types of suspended lamps: Formed by two types of singular custom-made luminaires, which we designed and developed especially for this project. The first one recovers the collection of votive luminaires once held by the baroque angels that crown the ambulatory’s decoration. The second one is made up of suspended lamps of a very unique design and technology that hang from the side naves, where the vault meets the inner face of the main arcade’s arch.
• The accents: this layer was devoted to highlighting accents of historical and even architectural elements, as well as for day-to-day use.
• The unique elements: this layer is devoted to illuminating organs, the Gothic dome, the baptistery, and other elements.
The Portico of Glory
The Portico’s restauration has revealed extraordinarily valuable layers of polychromies, which are also extremely delicate. Therefore, the first step was to simulate the natural lighting accumulated throughout the year, and then specify the technical characteristics of control daylight ingress.
Each and every one of the masterpieces have its own dedicated lighting. Therefore, we developed a set of more than one hundred microprojectors, with unusually narrow beams, perfectly adjusted to each piece, which allow us to meet all these design needs and not contaminate the nave of the cathedral.
Additional Design
Sponsorship: The Iberdrola Foundation
Electrical and control engineering project: Obradoiro Exeñeros
On-site natural light measurements at the Portico of Glory: HT Exposiciones
Commissioning and programming of the control system: Cogaprel
Electrical contractor: Electrical Installations Marei
