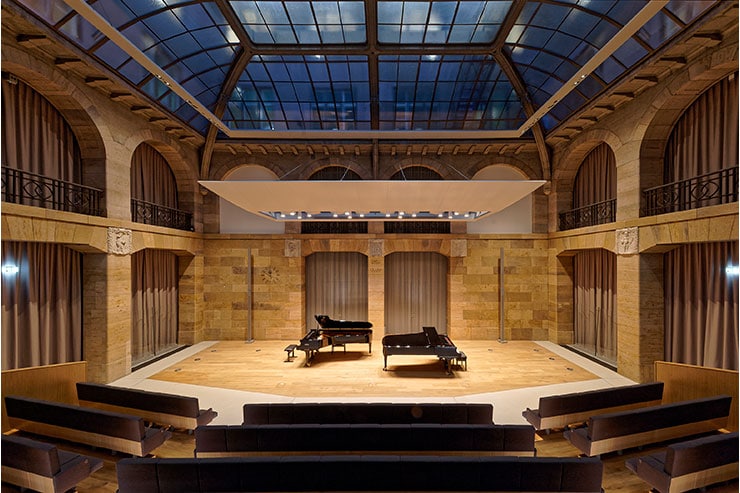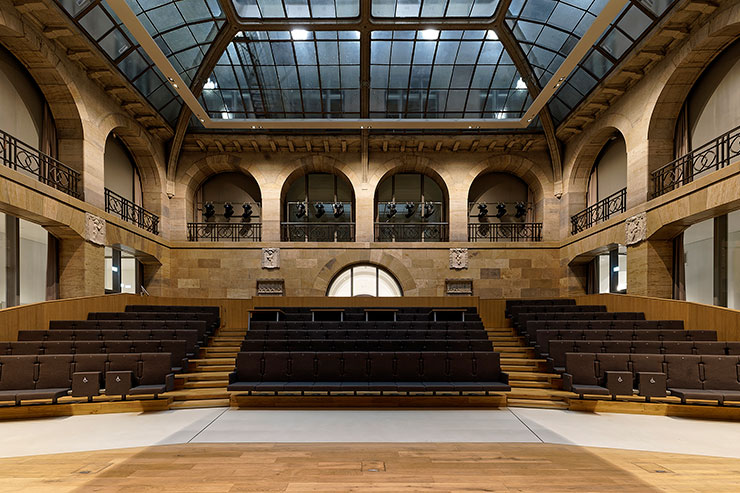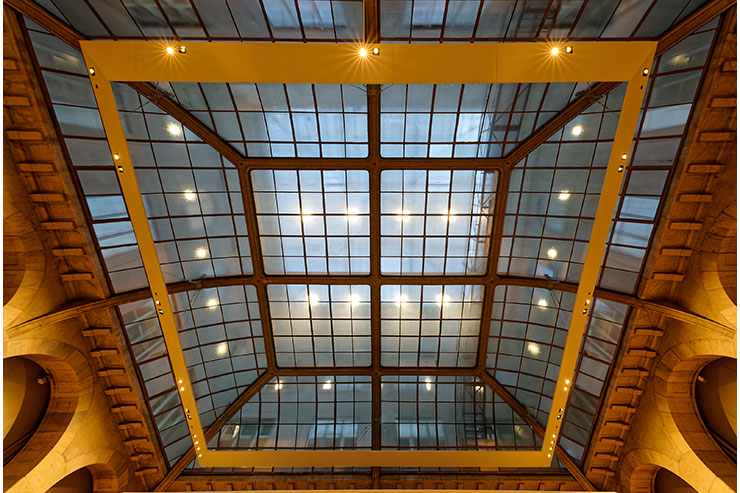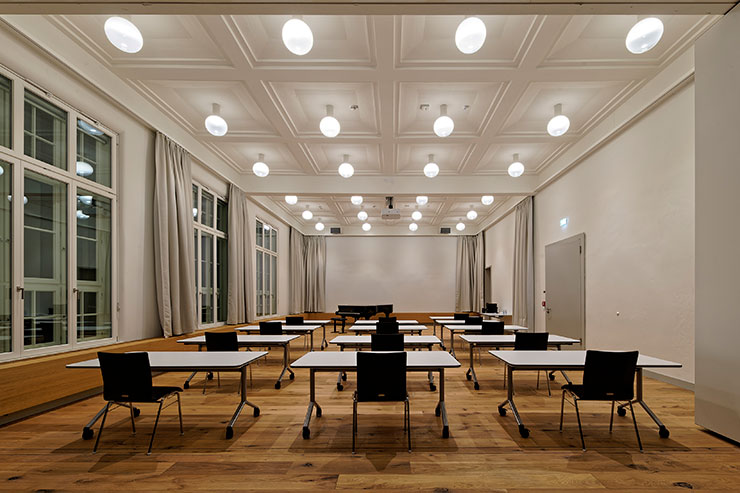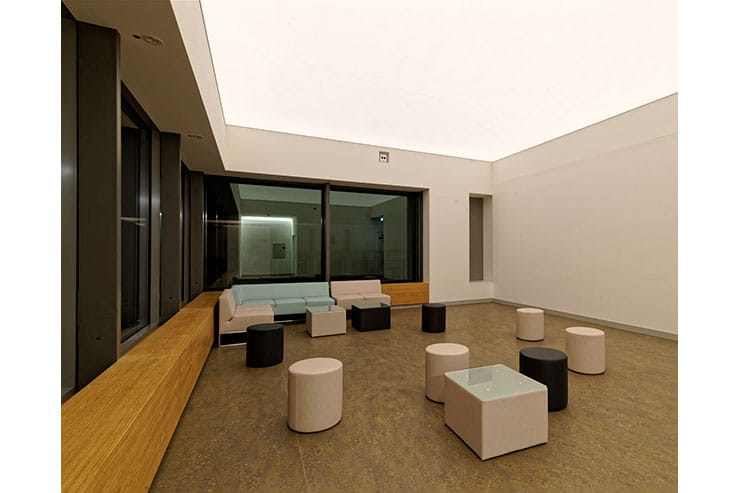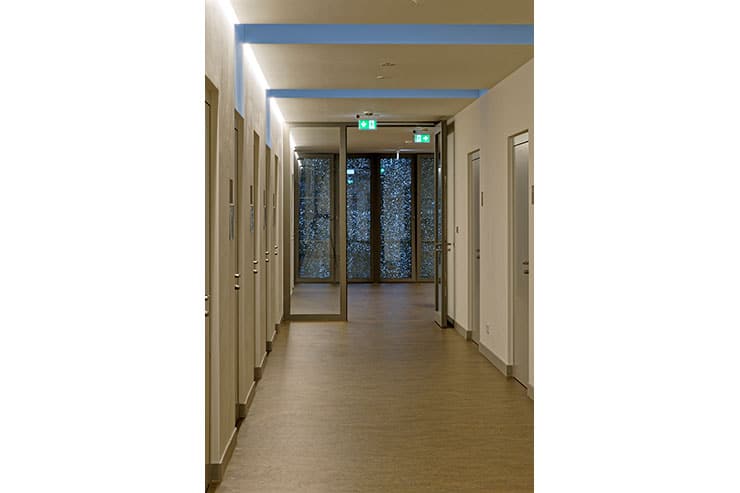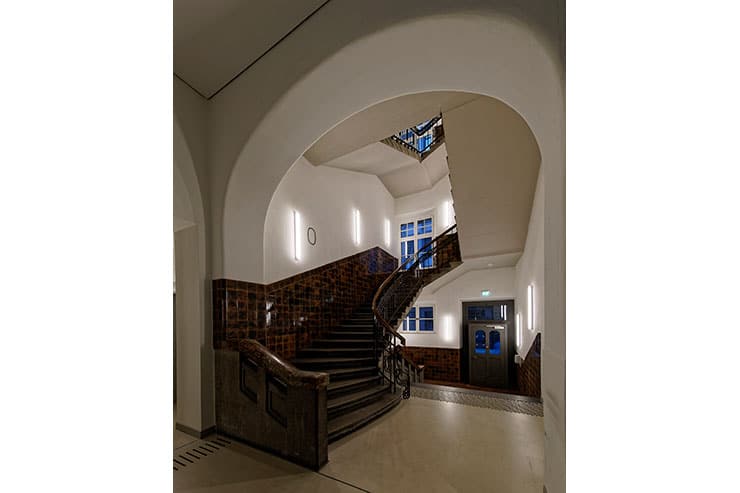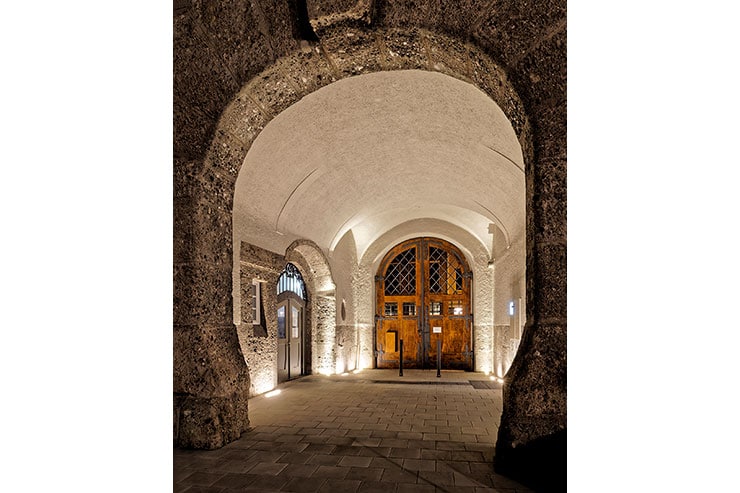- ABOUT
- JUDGING
- CONTACT
- MORE
- 2024 Entries
- Installations 2024
- Past Winners
- Subscribe
- [d]arc directory
- arc magazine
- darc magazine
Leopold Mozart Center - University of Augsburg, Germany
ProjectLeopold Mozart Center - University of AugsburgLocationAusburg, GermanyLighting Designd-lightvision, GermanyArchitectArchitekt J. Knoche, GermanyClientAGSLighting SuppliersArtemide, GIB Electic Ingenieering, IN Lighting, Waldmann Light, Regent-LightingPhotographyThomas Dix, LIGHTHOUSE Stefan Mayr Fotografie
From a historic post office building to the LMZ – Leopold Mozart Center – University Faculty: Music and Music Education, Augsburg
The heart of the LMZ is the concert hall. The rededication of the neo-baroque postal hall into a chamber concert hall was a challenge in the depth of design and the interaction of architecture, light and acoustics. The space impresses with its room-spanning glass light ceiling (22 x 22 m), a room height of 12 meters and the walls made of limestone brick with warm colour gradients. Framed by adjacent four-story buildings open to the top and finished with another glass roof.
The material contrast of glass ceiling and wall texture creates an arc of tension that exudes an atmosphere of calm and leisure.
Visible light fixtures would greatly detract from the room’s atmosphere.
Lighting and acoustic concept:
Following the idea of daylight support, horizontally running luminaires with 40°+ 60° beam angle and 4000K were relocated outside the concert hall into the air space and can be switched on when needed.
In order to increase the acoustics in the hall to concert level, a circumferential wing construction with integrated LED spotlights (2700K 30-60°) was mounted below the glass ceiling, providing uniform, soft and homogeneous wall illumination. The change from daylight to artificial light changes the room architecture, by a change of mood from concentration to well-being and relaxation.
The central acoustic sail above the stage is fitted with 16 spotlights and a “Tunable White” control system from 6000 K – 2000 K. This control is used to harmonize the color temperatures of the stage and the room.
Conclusion:
The interplay of light and color allows for room scenes that grab people emotionally and make the music one with the room.
Light for rooms:
The Cassette Hall with an area of 140 m² – divided into 3 room areas by partition walls – is used for rehearsals, lectures, events and concerts. The glass sphere lights we used there, made with a special glass blowing technique are suited to the use in order to create atmosphere, radiate calm, and give the room a festive character.
Main entrance:
The lighting of the historical entrance arch, traces the arch to convey its charm and beauty.
Corridors:
To make corridors visually appear short and attractive, it requires versatile lighting design, which includes the staircases.
Our lighting concept offers different variants:
Hallways in which skylights set the daytime rhythm and in the evening coordinated LED light lines with long lenses 30° and 45° and 3000K take over.
Corridors on the 4th and 3rd floors, which are illuminated with LED wall-mounted long luminaires 60cm + 90cm (special construction) and are aligned with the rhythm of the doorways, which is continued in the stairwells.
Hallways in which during the day charming lighting effects are achieved through the aluminium foam panels with perforations used on the exterior facade, and which are replaced in the evening by a ceiling/wall light line with long lens (45°).
Our lighting concept was planned and realized exclusively with LED lighting technology. This way of environmentally conscious planning is important to us, as it is sustainable and associated with a high economic benefit.
