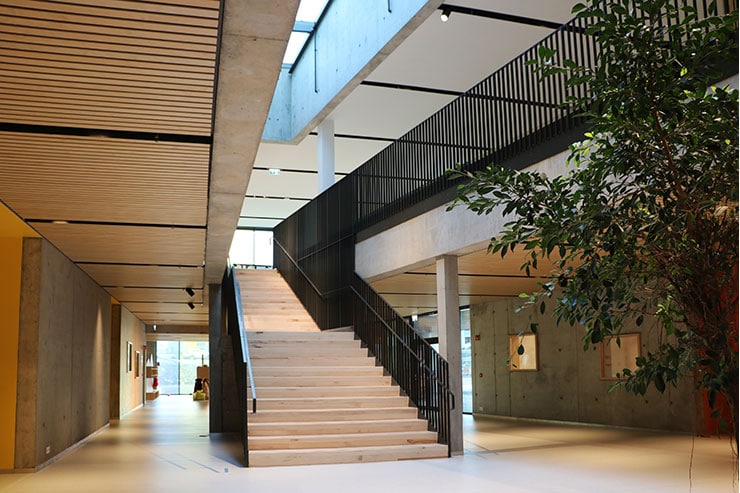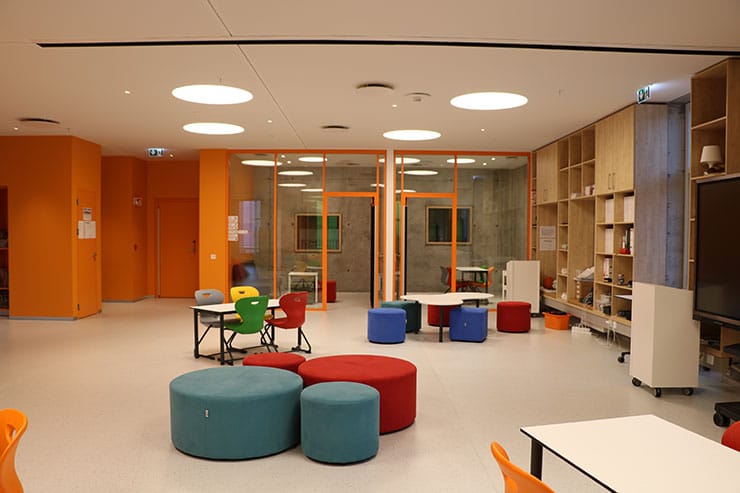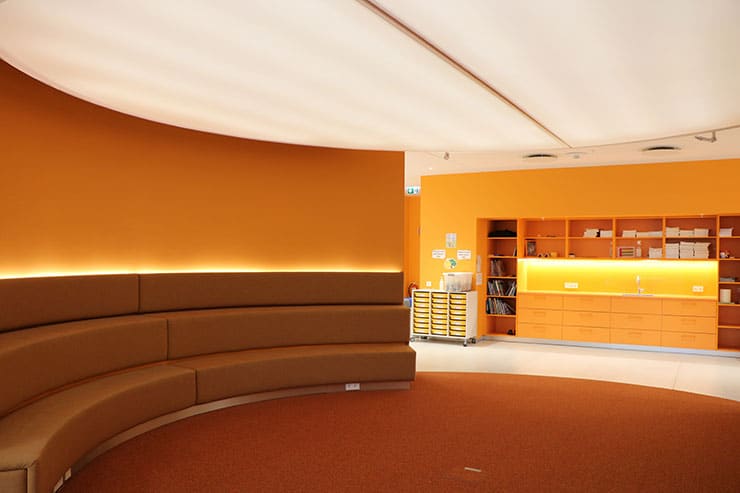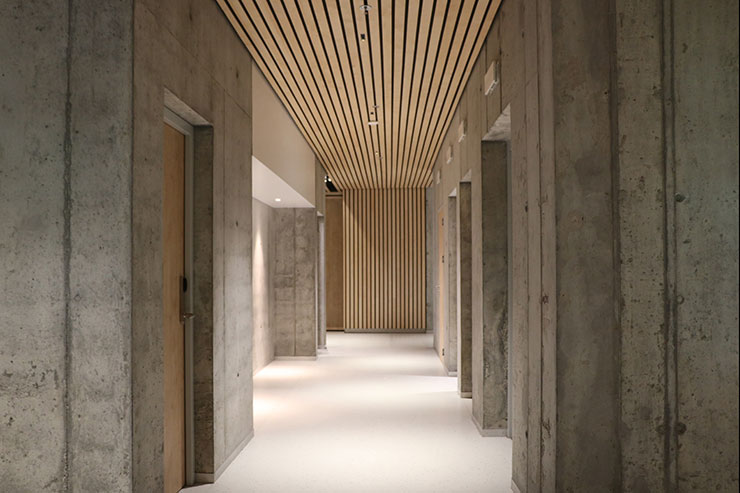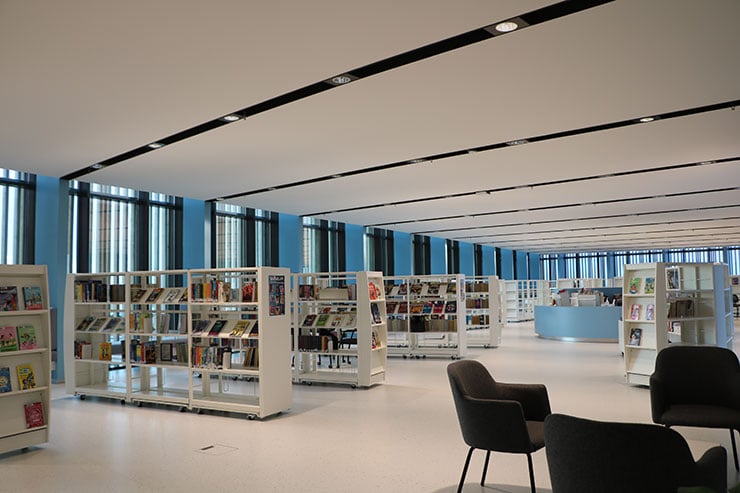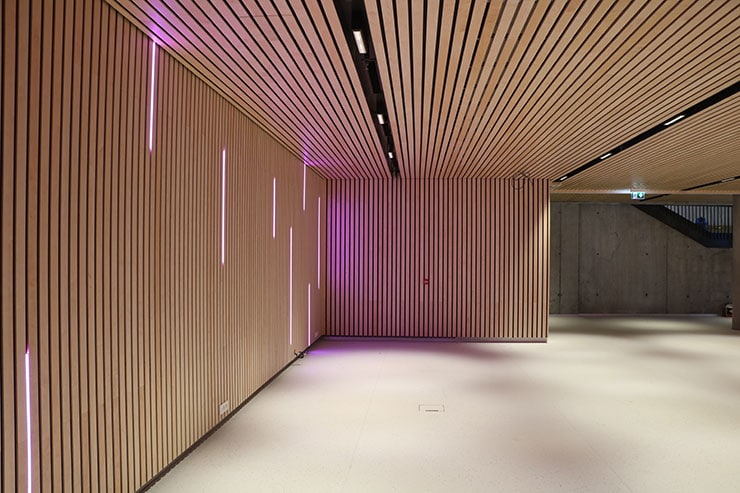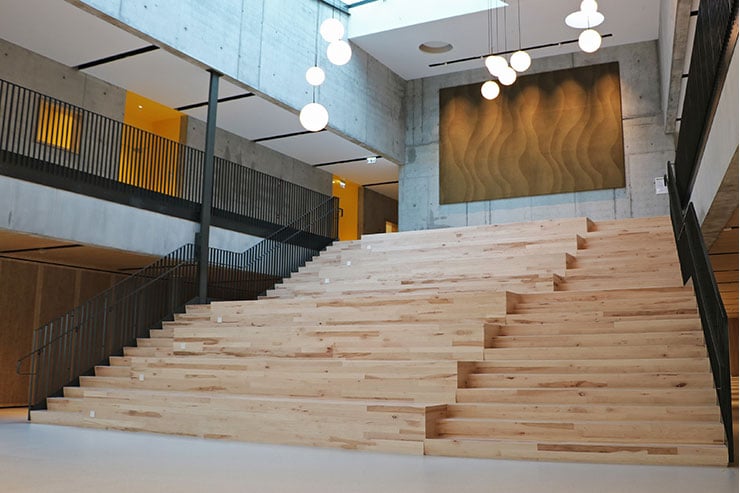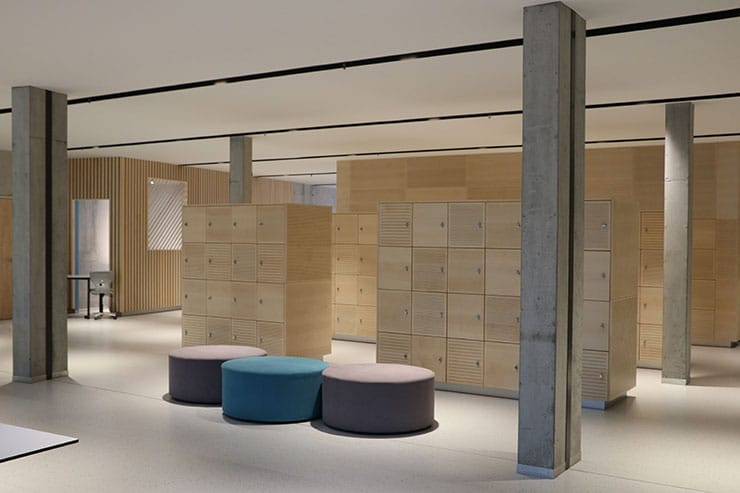- ABOUT
- JUDGING
- CONTACT
- MORE
- 2024 Entries
- Installations 2024
- Past Winners
- Subscribe
- [d]arc directory
- arc magazine
- darc magazine
Stapaskoli, Iceland
ProjectStapaskoliLocationNjardvik, IcelandLighting DesignVerkis, IcelandArchitectArkis, IcelandClientReykjanesbaer municipalityLighting SuppliersiGuzzini, Exenia, Fagerhult, Rovasi, Intra Lighting, Modus, Neko, Osram, Edison Klaus
The concept of the lighting design for Stapaskóli elementary school was to enhance the architecture, while creating a flexible lighting design for the students and teachers, with a focus on artificial lighting in coordination with daylight.
Enhancing the architecture with the lighting design is a crucial part. Emphasizing the materials, colours and structure with a focused lighting gives the architecture more visibility and focus.
Flexibility comes with a playful location and sizing of luminaires. A great portion of luminaires where “randomly” located in the ceiling, with the intension of creating a flexible environment. The classrooms are large and will serve a diverse purpose. Along with flexible design, the goal was also to use task/focused lighting to encourage students concentration, and thus improving the acoustics of the building.
In a country with a geographical location which does not allow much daylight, it is crucial to take advantage of every daylight hour that is given. With a architecturally structured central sphere with a light core that provides daylight between the two floors in every classroom “unit”, an artificial lighting that mimics daylight was an important part of the design. With powerful spotlights from the ceiling structure of the light core as well as backlit ceiling on the ground floor daylight can be mimicked in the darker hours.


