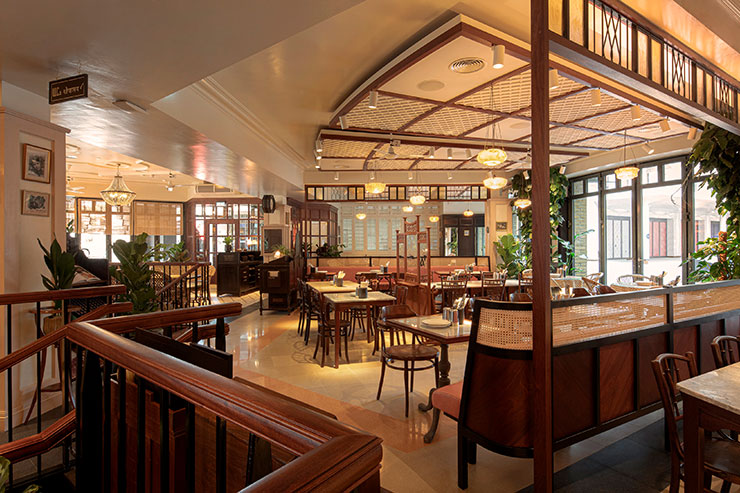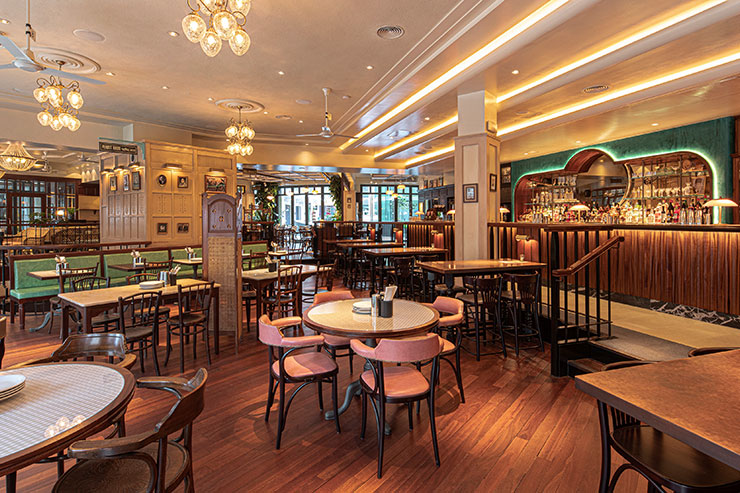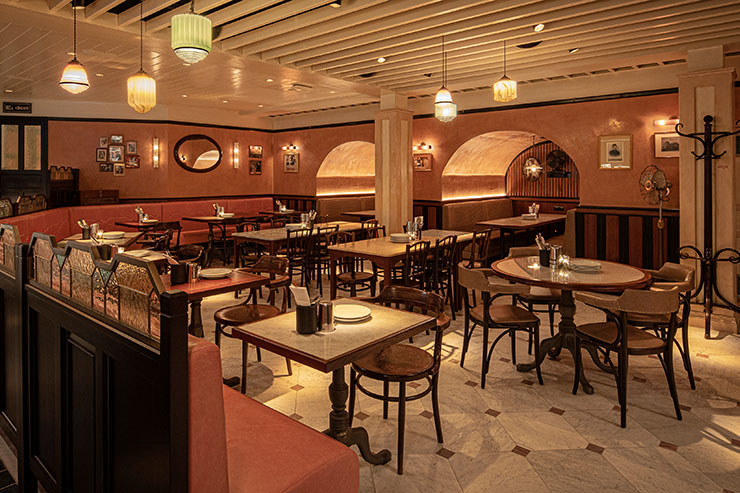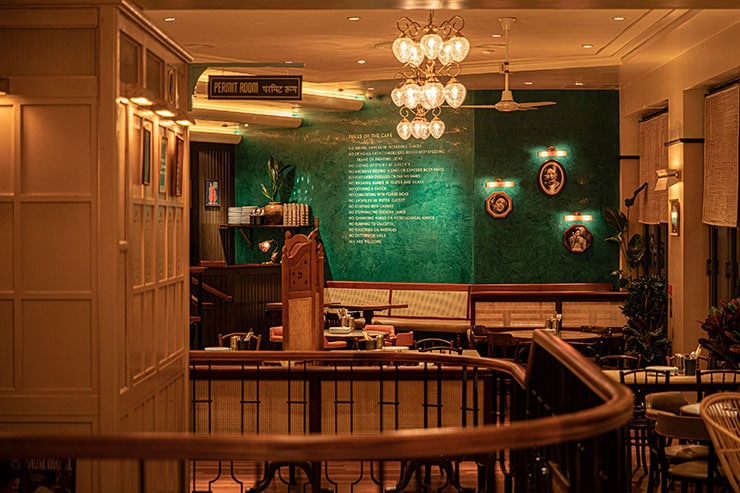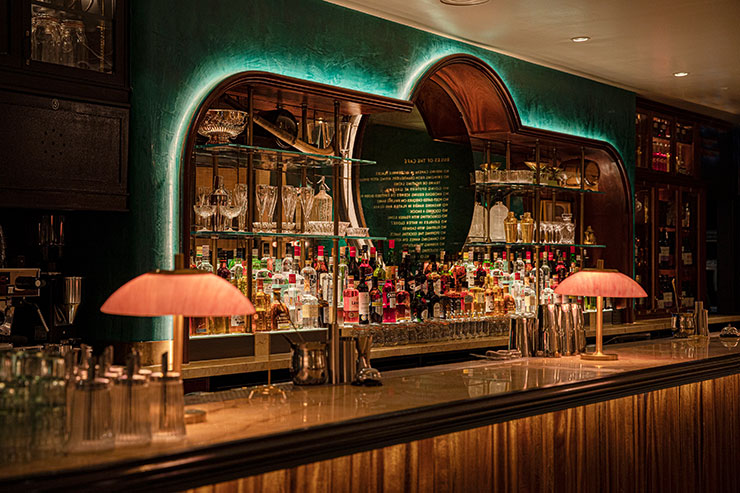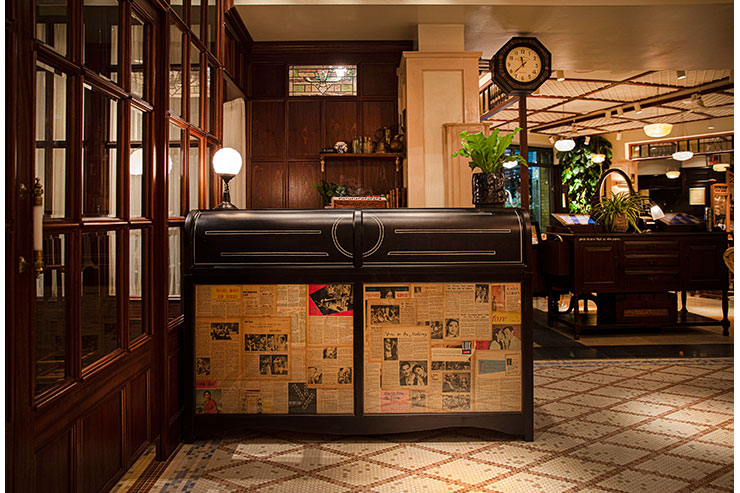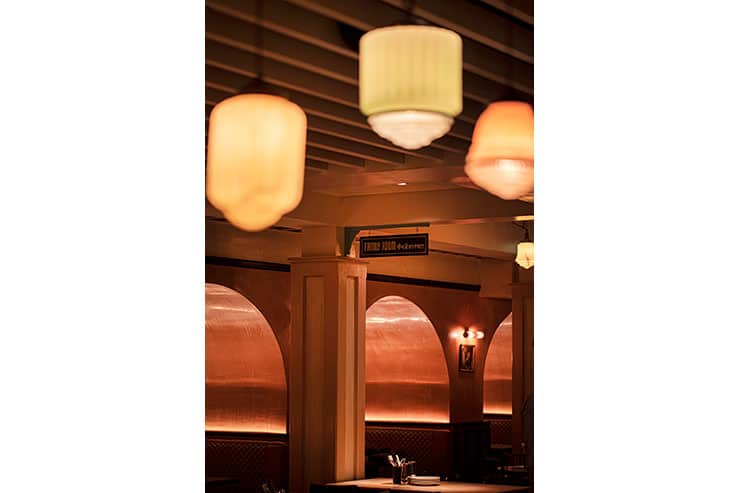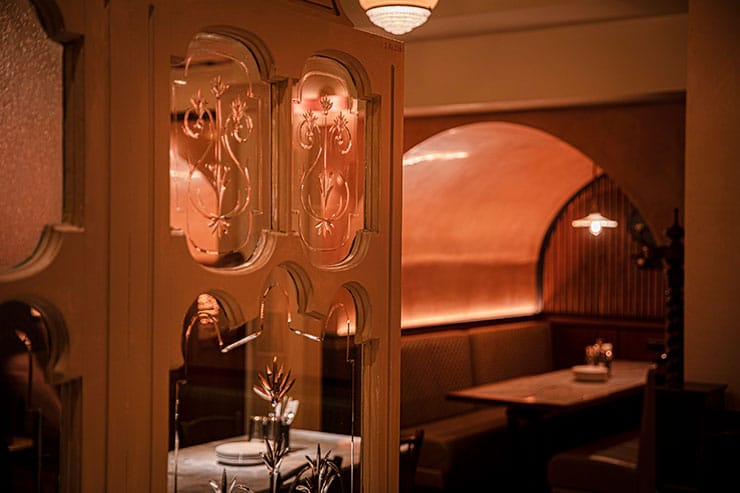- ABOUT
- JUDGING
- CONTACT
- MORE
- 2024 Entries
- Installations 2024
- Past Winners
- Subscribe
- [d]arc directory
- arc magazine
- darc magazine
Dishoom Covent Garden, UK
ProjectDishoom Covent GardenLocationLondon, UKLighting DesignFoundry, UKInterior DesignMacaulay Sinclair, UKLighting SuppliersTryka, Consilio, Well-Lit, Mode Lighting, Foundry (bespoke), ReclaimedPhotographyJohn Carey
To mark its 10th birthday, Dishoom’s most cherished and very first café, the Covent Garden branch, was extended and refurbished, Still located in its original home on St Martin’s Lane, the restaurant took over the space left behind by the former Jamie’s Italian that had been next door, which doubled the size of the restaurant.
The new and improved café has a bewitching Bombay design signature and remains distinctive from the other café’s locations. It tells the tale of a mother and daughter, so the design reflects this by taking a more feminine approach, enhanced with vibrant pastel colours and striking emerald greens. This echoes the beauty and glamour of the 1949 café & club vibe, that forms the basis of the theme.
Having worked alongside interior design studio Macaulay Sinclair on a number of other Dishoom venues, Foundry was appointed to the project team. The Foundry team have designed a decorative lighting scheme with a subtle, multi-layered approach.
This is dominated by custom lights befitting of the era, which glow golden throughout the restaurant, from table and floor lamps to chandeliers, pendants, spotlights, and downlights.
On entry, guests are presented with dominant crystal empire chandeliers, designed and produced bespoke for the space. As guest then meander toward the ground floors’ inviting bar, it is hard to miss the glass sourced from India, crackled, blown, and moulded into acorn shapes and used to form three custom multi-tier chandeliers. Solid brass, treated to give an aged look, helps finish the effect.
The striking bar and surrounding seating area are bathed in a warm hue. Overhead there is concealed linear lighting set within a dramatic stepped ceiling coffer with a backdrop of illuminated mirrors and custom pink bar lamps, the space is full of depth. Custom narrow beam downlights and spotlights dim to warm from 2700k – 1800k, creating a cosy ambience reminiscent of the times.
Accent spotlights, custom wall lights and concealed linear details have all been used to highlight artwork, tables and green foliage around the restaurant.
The basement – void of any natural light – is a testament to the lighting design. It oozes with the appeal of heading underground into a secret jazz club. Foundry have used clusters of coloured art deco pendants with prismatic glass touches to bring some sparkle. Narrow beam dim to warm spotlights again pick out all the elements, the walls adorned with custom glass wall lights and artwork stand out on the naked plaster walls. The booth seats in the pavement vaults are the best seats in the house; lined with polished plaster, illuminated with linear LED from behind the seating and fitted out with their own controls. These booths are otherworldly and the perfect place to retreat to with friends for late night cocktails.
This multi-layered scheme is glamourous and beautifully vibrant to complement the interior design. By using warm accents and selecting authentic materials, Foundry has created an intoxicating, decorative, throwback scheme.
