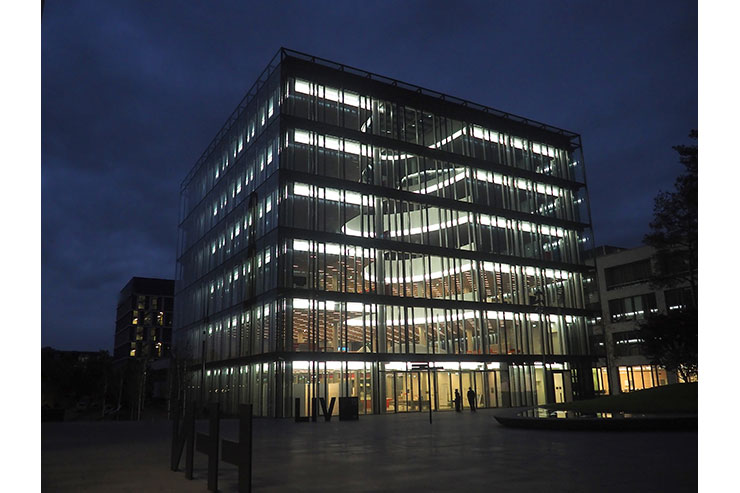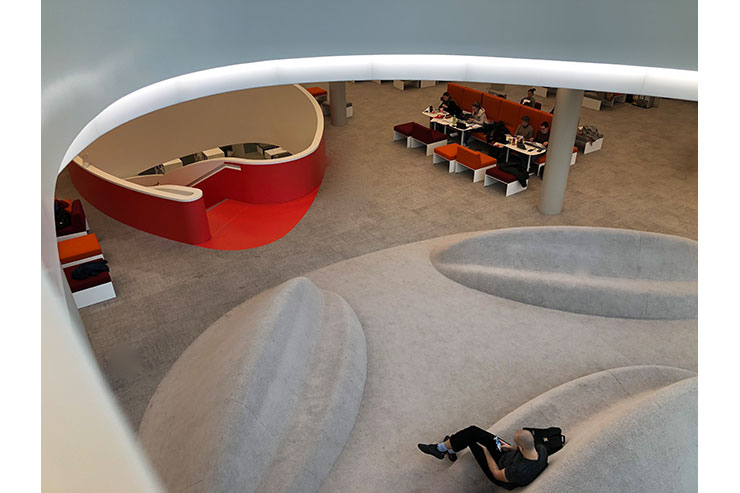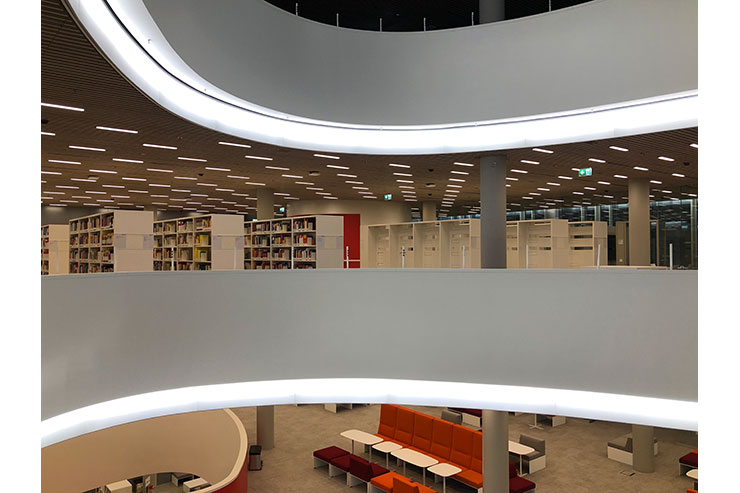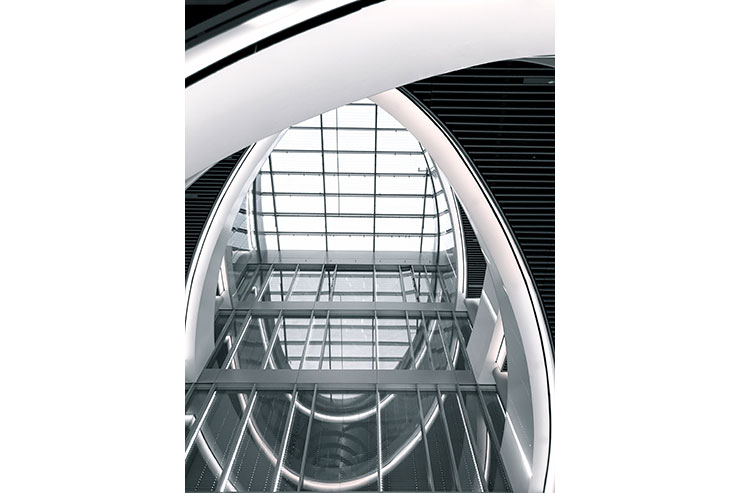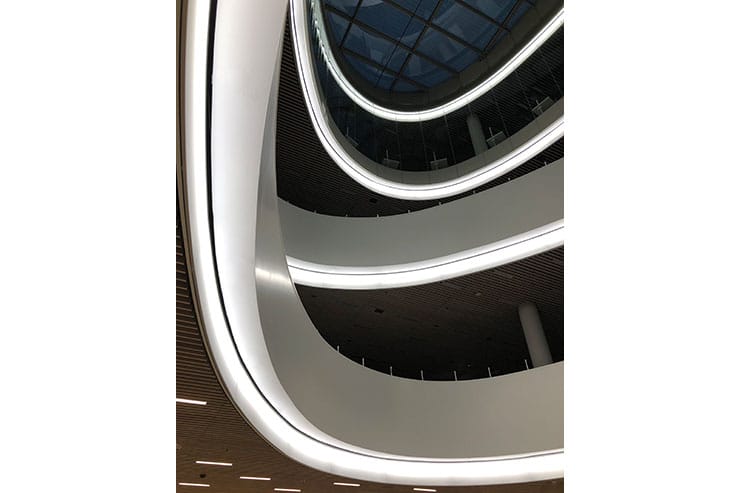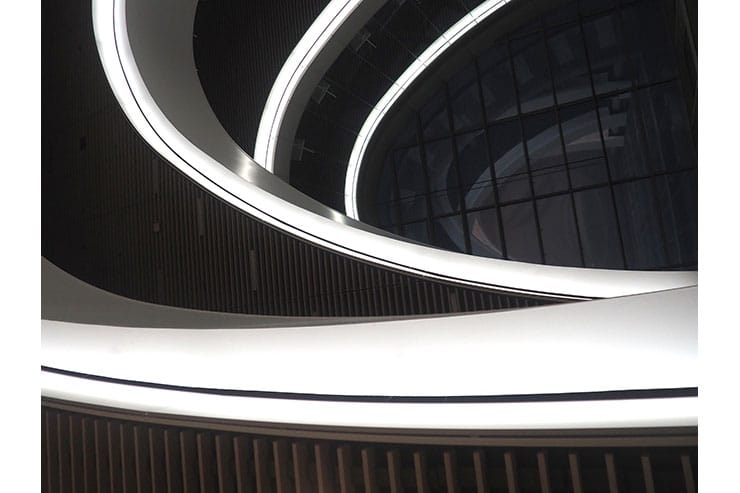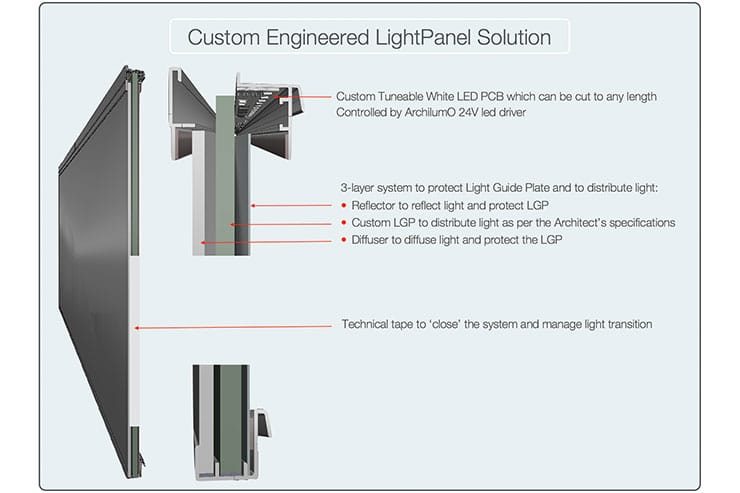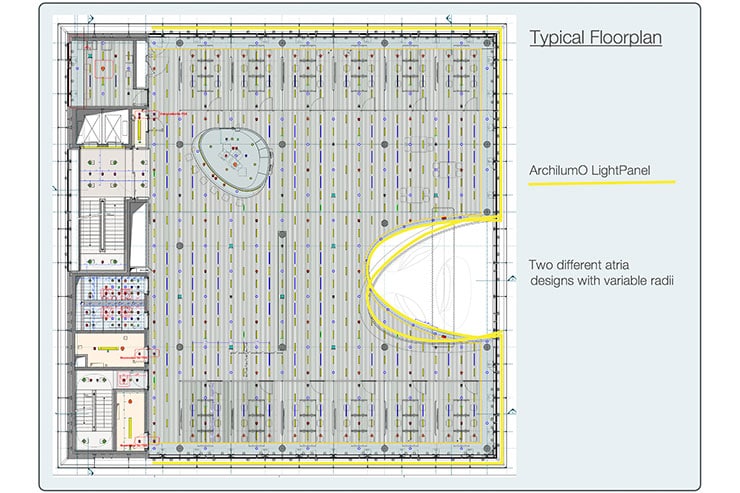- ABOUT
- JUDGING
- CONTACT
- MORE
- 2024 Entries
- Installations 2024
- Past Winners
- Subscribe
- [d]arc directory
- arc magazine
- darc magazine
BildungsCampus Library, Germany
ProjectBildungsCampus LibraryLocationHeilbronn, GermanyLighting DesignFAKTORLicht, GermanyArchitectAuer Weber, GermanyClientSchwarz Immobilien ManagementLighting SuppliersArchilumO
In close collaboration with architects Auer Weber, investor Dieter Schwarz Stiftung and Trieschmann GmbH, ArchilumO has developed a custom engineered lighting solution for the University Library on the BildungsCampus in Heilbronn. An architectural signature detail that lends identity to the building.
The Development Challenge
The library design concept is based on six ‘floating floors’, opened by a large atrium and encapsulated by a glass cube. The basic idea being that the open structure of the building should facilitate the free exchange of ideas, concepts, learning throughout the entire building. To enhance the expression of the individual floors, Auer Weber architects designed an architectural lighting detail at the floor slab edge of each floor.
The Design Brief:
* A flat custom-size LightPanel | 470mm high | minimal panel thickness
* Ability to curve LightPanels along a variable radius of the atrium.
* An asymmetrical light distribution – reduction of light intensity over the panel height
* Tuneable White LED – DALI controlled
* ‘Invisible’ panel-to-panel joint – continuous look & feel
The Solution
As the lighting installation has such a significant impact on the overall design of the library, a product engineering project was started. Over a period of 10 weeks, technical system concepts were drawn, a series of mock-ups produced & installed and fine-tuned to get a product thatn would deliver on all required aspects.
Key Product Features:
* Four custom engineered thin-wall aluminium profiles that can be cold-bent up to a 10-metre radius
* Pre-formed panels for radii < 10-metre. Six different radii with varying panel lengths
* A 3-layer LightPanel with a custom algorithm, a-symmetrical light distribution
* Custom project engineered 24V Tuneable White LED PCB that can be trimmed to any custom length to fit the many different panel sizes
* Custom project engineered ArchilumO 24V LED Driver to control individual LightPanels contained in custom Control Boxes
* Custom engineered technical tape to seal panel ends and to optimize the panel-to-panel light transition
* Simple hook-on mounting system
The Project Scope
* Building geometry – L x W x H = 34,20m x 34,20m x 27,70m
* 6 Floors | 5 Atria – 2 atria designs | approx. 600 linear metres of LightPanel of which about 130 metres are curved
* In total 265 LightPanels have been delivered with 91 different panel lengths
I. 210 pcs ‘straight’ LightPanels
II. 55 ‘curved’ LightPanels of which 30pcs where pre-formed and 25 cold-bent
* 147 DALI Control Boxes have been supplied – in most cases connecting 2 LightPanels to the DALI-bus
Architect’s Comments
*Asked the questions: “how does the end-result compare to your original design intent?”, and “Now the installation is complete, is there anything you would have done differently given the option?”, Herr Söding answered: “The starting point for finding a supplier for the lighting solution for the library, was a render that we had created for the BildungsCampus of the Dieter Schwarz Foundation to visualise our design concept. The actual installation is very close to the original concept I had in mind. In most projects I would like to start all-over again when looking at the final result but, in this case, it is just right – es passt!”
