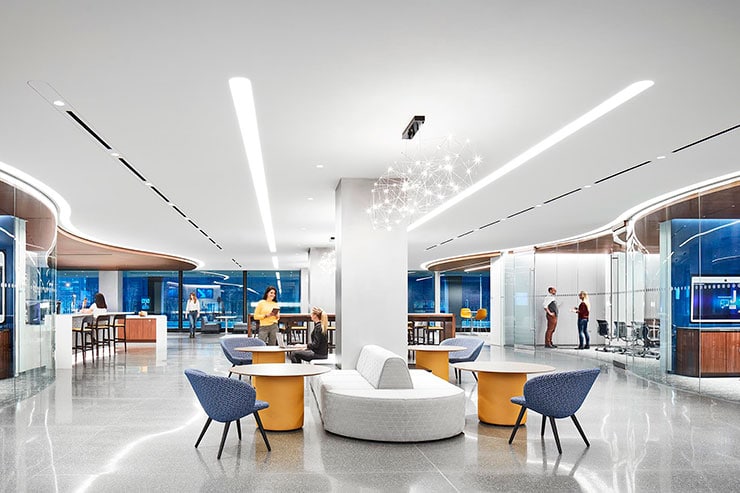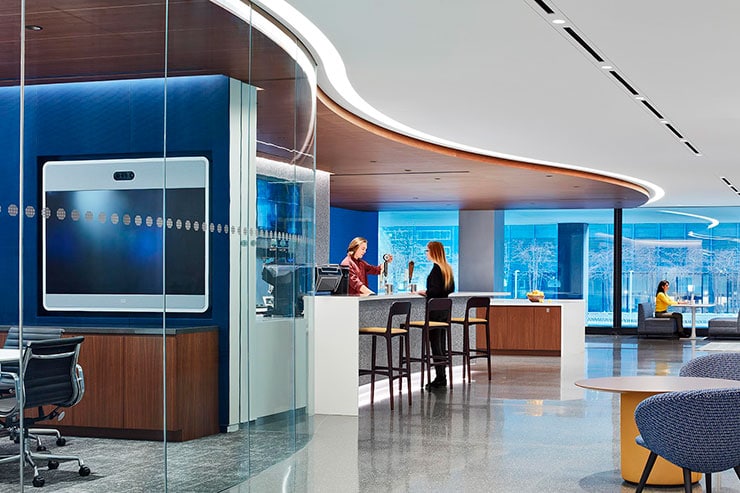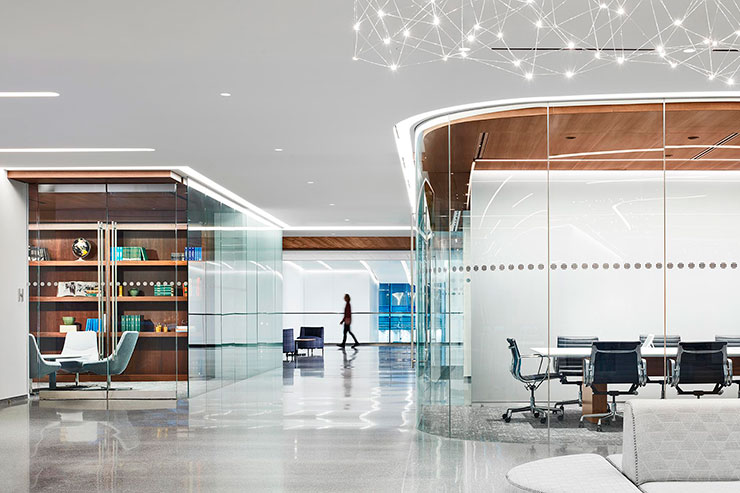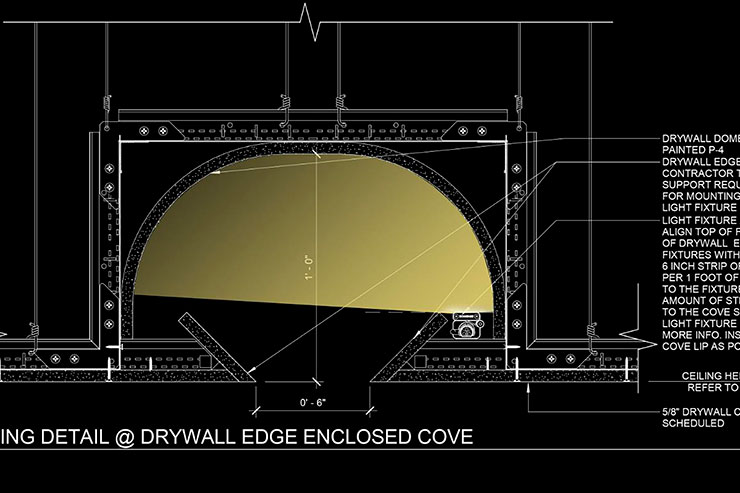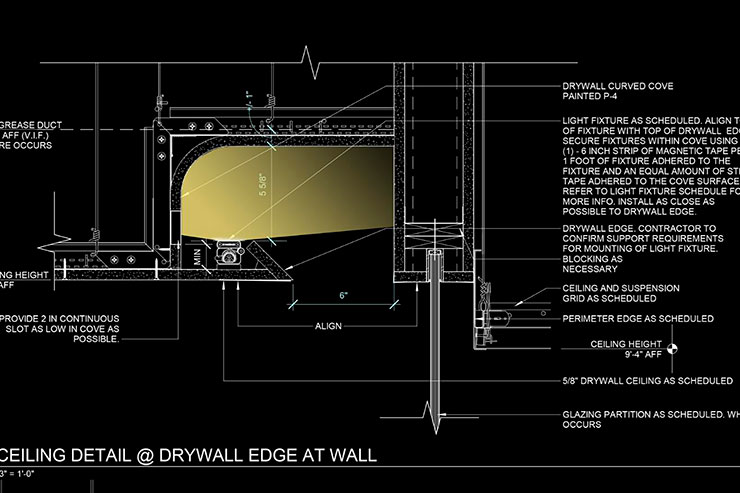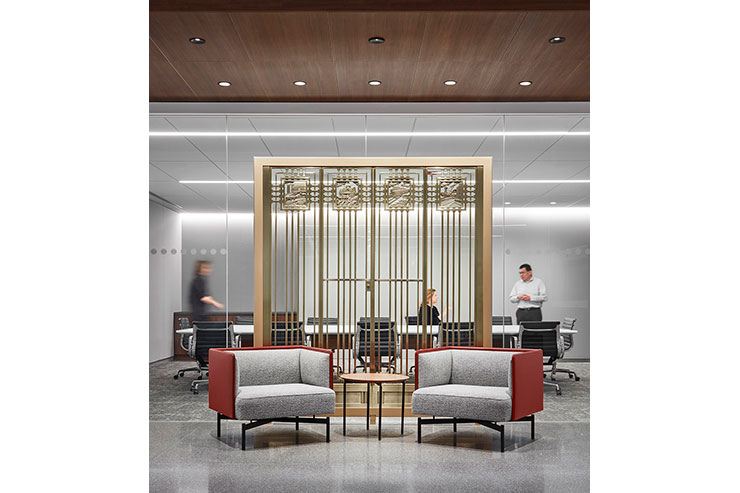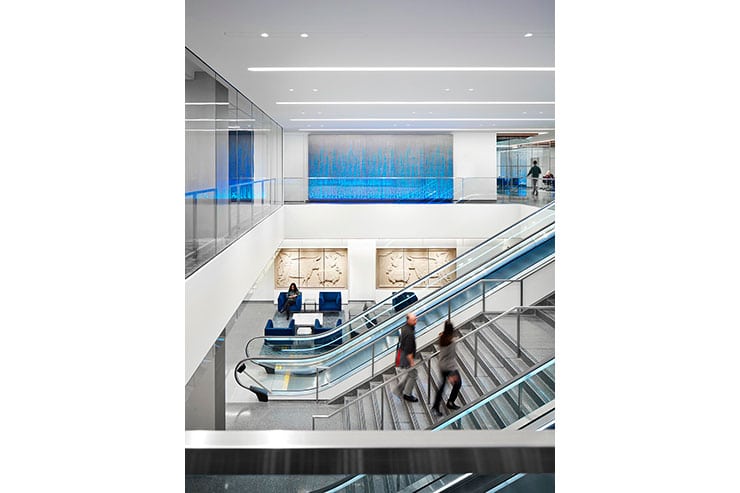- ABOUT
- JUDGING
- CONTACT
- MORE
- 2024 Entries
- Installations 2024
- Past Winners
- Subscribe
- [d]arc directory
- arc magazine
- darc magazine
CME Group, USA
ProjectCME GroupLocationChicago, USALighting DesignSchuler Shook, USAArchitectHarley Ellis Devereaux Architects, USAInterior DesignHarley Ellis Devereaux Architects, USAClientChicago Mercantile ExchangeLighting SuppliersElement Lighting, Acolyte Lighting Solulions, Ecosense, XAL, Vode Lighting, Finelite, LEdLinear, Inter-Lux, Lumen Art Lighting Solutions, Luminii, Zaneen
This financial services firm embarked on the renovation of their headquarters, with their main goals set at bringing all regional employees into a single location, updating the workplace experience, and positioning the firm within a high-performance collaborative workplace. Designers were challenged to design an entry with a strong first visual impression, leading employees to a vibrant central hub with lighting that provides visual clarity to promote human interaction. The central hub engages people and technology with efficiency and sophistication – an elegant design that showcases the client as a leader and innovator, while also preserving the company’s legacy and history.
The entry leading to the central-hub conveys a strong first impression, with illuminated frieze panels and escalators edge-lit glass. Further impacting the first impression, the corridors leading to the training rooms, exhibit perforated panel-walls that are fitted with DMX colour-changing LEDs, and programmed to be subtle to slowly convey the highly-technical workplace of the firm. This feature embraces the client’s culture of innovation, learning, and teamwork.
The central hub with tech-heavy amenities reflects the harmonious and well-balanced composition between architecture and lighting. Linear and undulating coves with vaulted reflecting surfaces were organized to provide general lighting and visual interest, while decorative fixtures create sparkle. To allow for human engagement and interaction, visual clarity is achieved through broad general lighting rated at 3500K and 97CRI.
Integration of recessed downlights with HVAC diffusers were meticulously organized in a “technical zone.” A high level of craftsmanship and attention to detail was needed to install the two devices side-by-side with such a proximity. Undulating coves delineate the curvilinear shape of the wood ceiling, while hidden coves inside the meeting rooms accentuate the upholstered walls in the client’s iconic blue.
Writing surfaces in meeting rooms were illuminated softly with discreet linear fixtures to reveal the writing plane through the transparent glass. The coves were also utilized to assist regional visitors navigate the space, while the minimal use of downlights provide supplemental lighting.
Linear coves with vaulted reflecting surfaces were designed specifically to optimize the cove’s reflective properties and to create a sense of visual infinity as viewed from below. In the perimeter, the undulating cove had to be reduced in height to provide HVAC clearance, while successfully achieving the same visual effect as the straight coves.
Conference rooms exhibit softly illuminated coves and linear recessed fixtures, to create a visually comfortable lighting environment. Accent fixtures recessed in the wood ceiling illuminate the firm’s relic portal, while illuminating the sitting area for human interaction.
The historic artefacts representing the company’s legacy were illuminated softly to avoid shadows and appreciate the intricate details. Relic doors in phone booths were illuminated to celebrate the firm’s past and to create privacy in the rooms.
The successful lighting design incorporates a dimming system to dim all LED sources, employing vacancy sensors and preset dimming systems for all meeting and training rooms. The power density of the entire project is approximately 0.99W/sq.ft.
