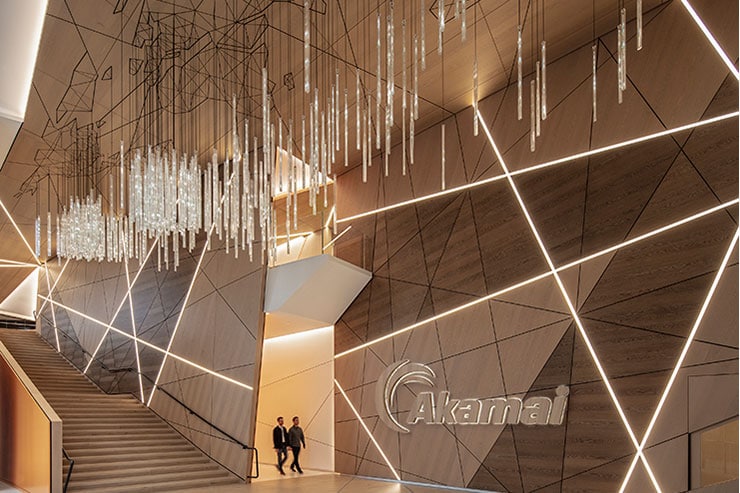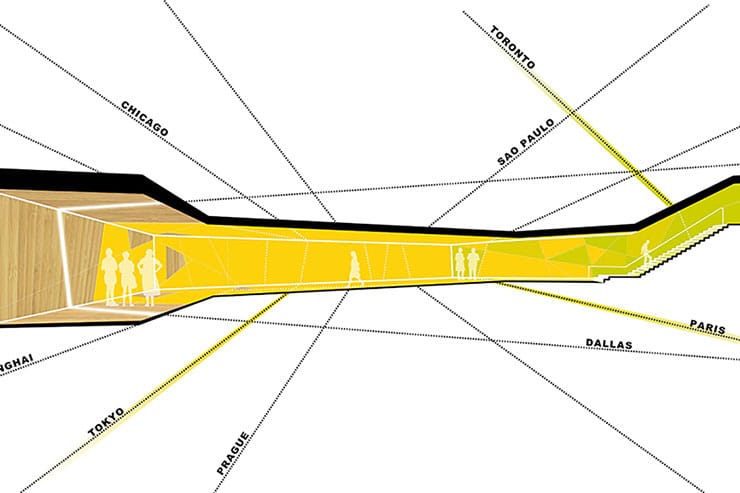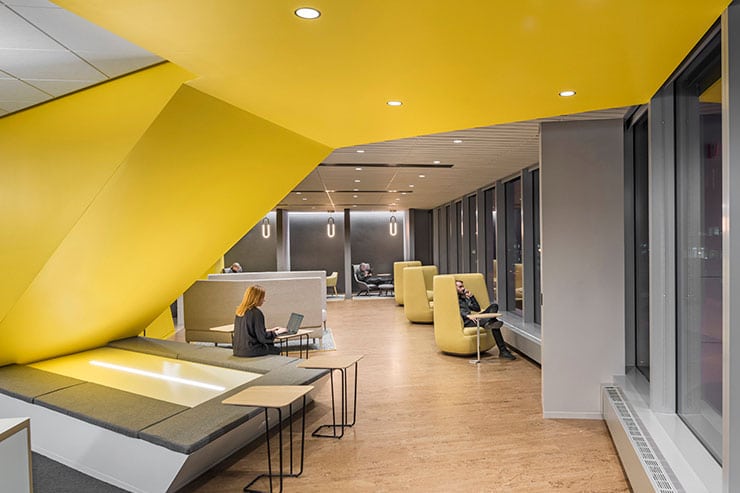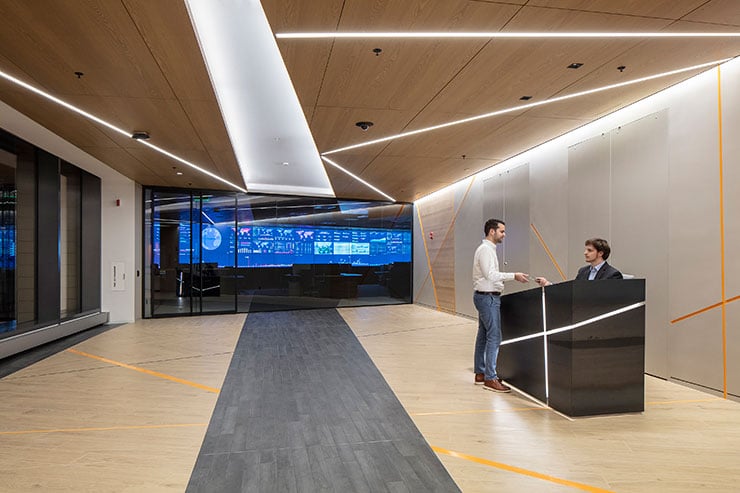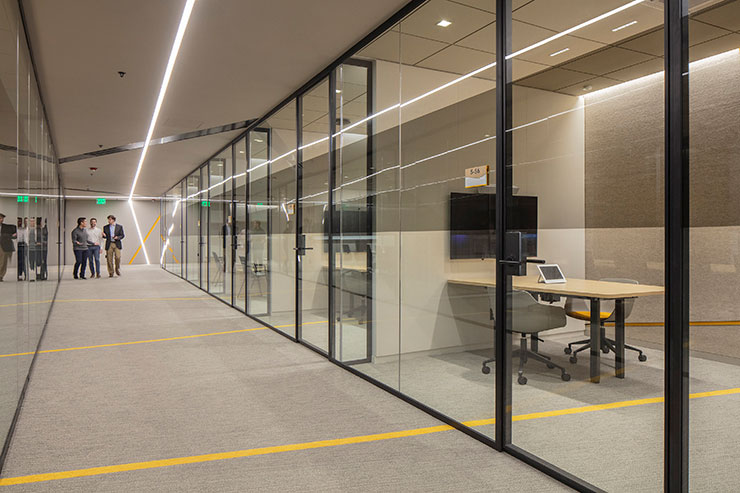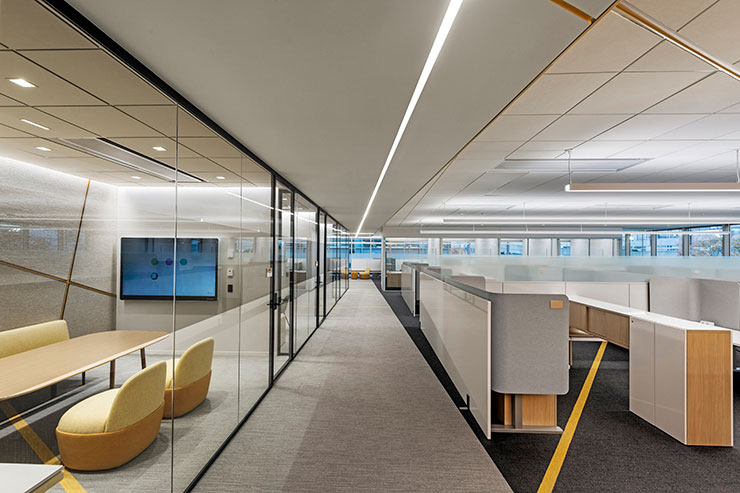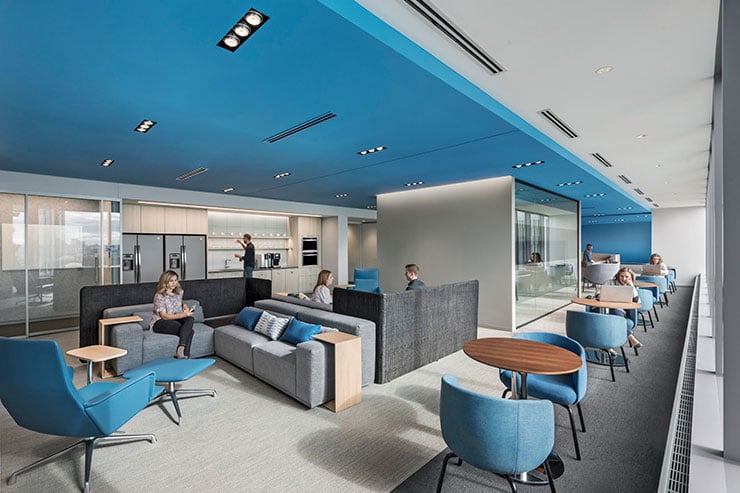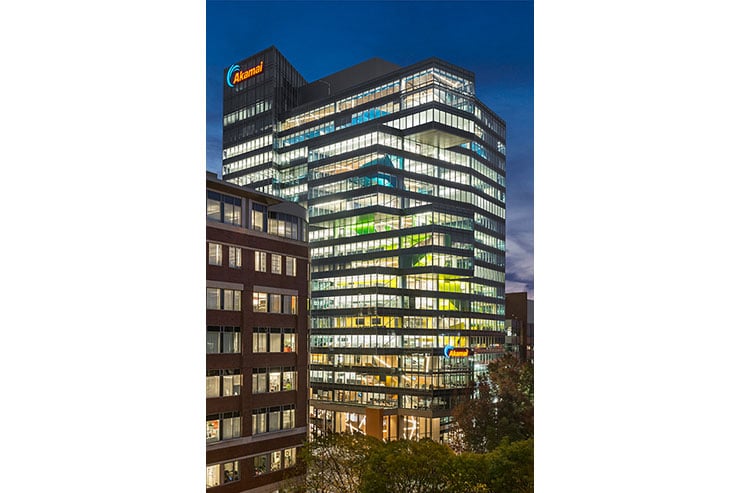- ABOUT
- JUDGING
- CONTACT
- MORE
- 2024 Entries
- Installations 2024
- Past Winners
- Subscribe
- [d]arc directory
- arc magazine
- darc magazine
Akamai Technologies Global Headquarters, USA
ProjectAkamai Technologies Global HeadquartersLocationMassachusetts, USALighting DesignHLB Lighting, USAArchitectSasaki, USAClientAkamai TechnologiesLighting SuppliersAxis Lighting, Focal Point, USAI, Eureka, Design Plan
A leading technology company sought to consolidate its many local offices into a singular integrated global headquarters that evoked their forward-thinking brand and personality. The architectural vision was mesmerizing, complex and in need of a lighting approach that complemented the intricacies of the building and aligned with the client’s identity. With this in mind, the lighting team developed a design concept inspired by the idea of network connectivity: lines of light that extend throughout the project and point to the company’s various office locations around the world, connecting each satellite office to the new central hub.
The concept begins in the lobby, with lines of light guiding people throughout the 19-story building along a continuous mile-long path that winds through the office’s collaborative spaces. This 1” slot snakes up the building, creating a 6,700-ft.-long continuous fixture visible from the exterior. Lens brightness of the 1” slot was carefully analysed, ensuring a glare-free environment. These long runs of trimless linear slots are meticulously integrated, requiring intricate coordination between the design team, manufacturers, mechanical trades, and architectural finishes as the fixture intersects crossing slots, architectural reveals, and chilled beams. It seamlessly transitions across various ceiling and wall materials with fully illuminated angled intersections specified to a 100th of a degree. The origami-esque architecture required fixtures to be carefully integrated into canted walls and folding ceilings – no 90° angles anywhere! – requiring painstakingly high levels of coordination. For maintenance, remote drivers were incorporated for hard-to-reach fixtures, and even with the building’s complex geometry, the stringent budget of $7/sf was achieved.
This mile-long path of continuous intersecting lines not only creates a sense of wayfinding, taking visitors and employees along a journey of exploration – it also provides an opportunity for connection, encouraging both planned encounters and serendipitous interactions as it weaves through all 19 floors in a series of interconnecting stairs and volumes. When viewed from the exterior, these boldly coloured forms glow via strategically placed uplights and perimeter slots.
Though intersecting lines of light are the project’s dominant lighting feature, there are other clever, practical solutions throughout. Micro-celled downlights in telepresence rooms provide glare-free vertical illumination while eliminating monitor reflections. Continuous perimeter fixtures provide a glowing backdrop and visual relief in open office areas, while highly efficient and glare-free direct/indirect pendants create comfortable light levels and contribute to the project’s aggressive sustainability goals. In breakout areas, meticulous architectural integration continues – trimless jewel-like gimbals add sparkle, grazed walls and washed cabinetry provide backdrops, and decorative fixtures create visual interest, culminating in a clean, timeless appearance that champions spatial diversity.
The project features a fully networked lighting controls system, energy efficient design, sensors working in tandem to ensure lighting is on only when necessary, and effective use of full-height glass walls, providing natural light to innermost spaces. By incorporating these highly sustainable design features, the building touts a 0.4w/sf modelled (0.65w/sf connected) LPD. This all-LED, high-concept design is both visually stunning and extremely energy efficient, designed to both LEED v4 and WELL v2 Gold certification levels.
