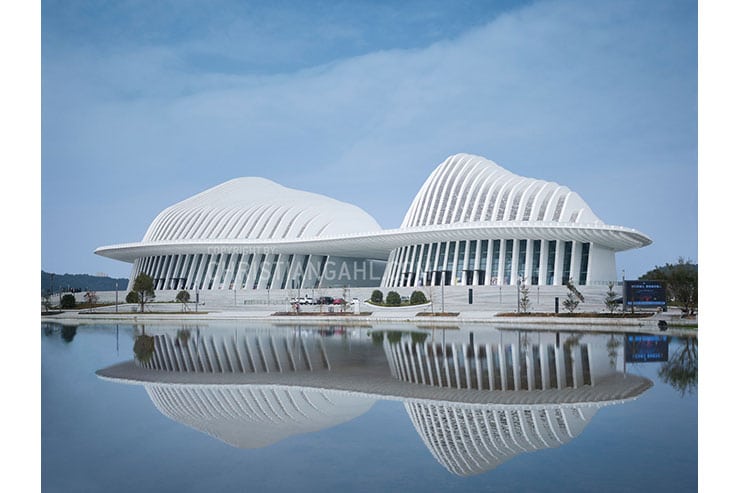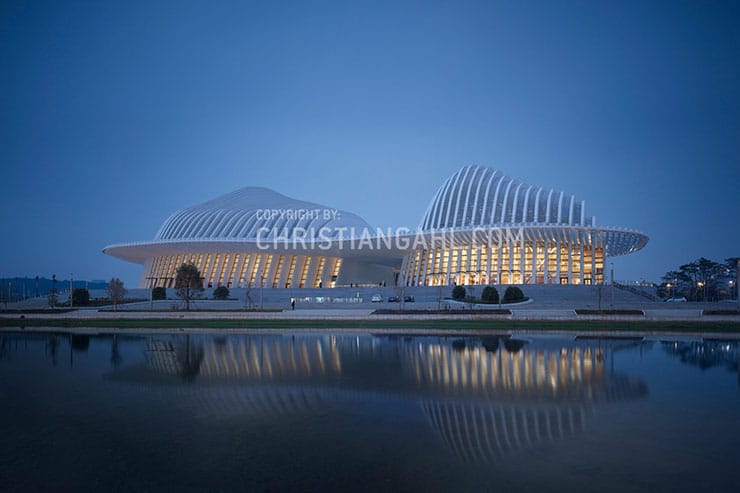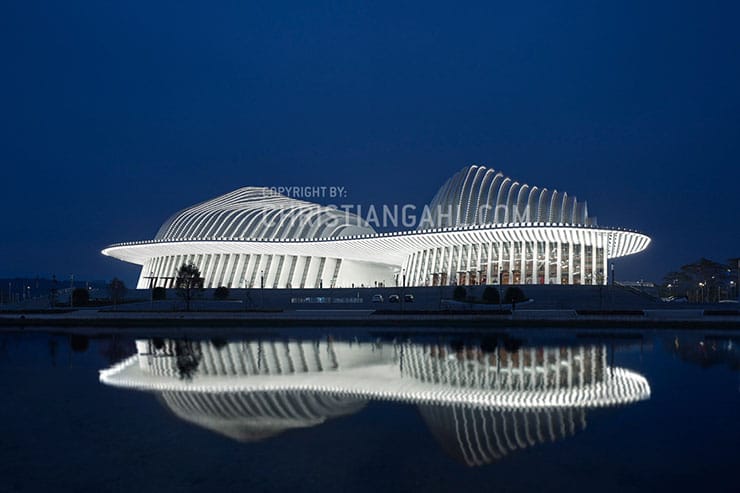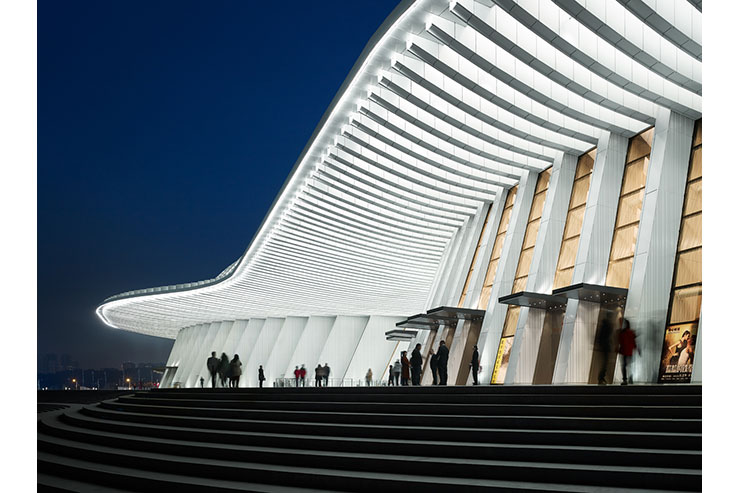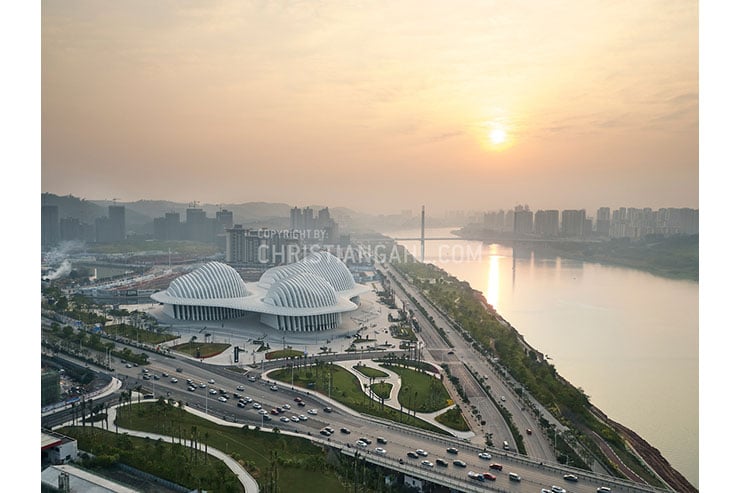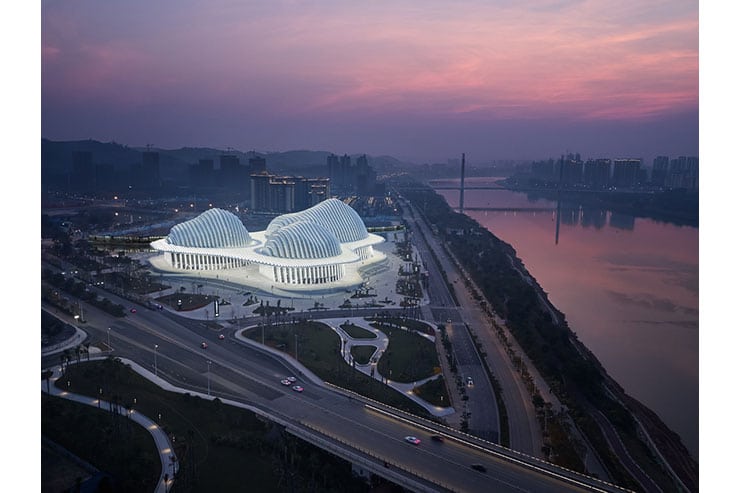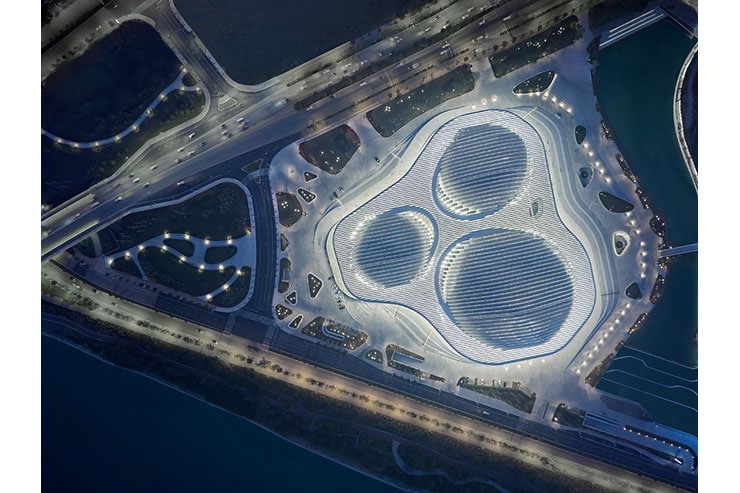- ABOUT
- JUDGING
- CONTACT
- MORE
- 2024 Entries
- Installations 2024
- Past Winners
- Subscribe
- [d]arc directory
- arc magazine
- darc magazine
Guangxi Culture & Arts Centre, China
ProjectGuangxi Culture & Arts CentreLocationNanning, ChinaLighting DesignagLicht, GermanyArchitectgmp Architekten von Gerkan, Marg und Partner, GermanyAdditional DesignECADI, Shanghai & Shanghai ModernClientWeining, China
As elsewhere in China, the Nanning Culture & Art Center is a grand theater that serves as a venue for a wide range of musical and cultural programs. Its three concert halls are separate entities placed on a shared plinth. The opera house to the south-west with its 1,600 seats and a 600-square-meter stage opens out to a newly created lake. The concert hall to the east has 1,200 seats and has been designed as an oblong hexagon. It features an organ with 64 registers and is suitable for staging a wide range of repertoires. The smallest hall, with 550 seats, is a multi-functional hall and is located to the north.
A shared roof connects the three structures. Similar to the facades, it appears as a large structure of louvers, which has been constructed with a steel frame substructure and white folded aluminum panels as cladding. In this way, the brilliant white of the theater venue makes it stand out from the surroundings, emphasizing the confident statement as a cultural center.
In accordance with the urban situation, the outdoor lighting should clarify the importance of the project for the city and go beyond functional lighting of the areas in order to create atmospherically atmospheric areas and to structure the building in its architecture by means of the lighting design. The independent building complexes are to be assigned distinctive lighting themes, which are simultaneously connected to form a unit via the roof and facade lighting.
The ceiling in these areas develops from the cloud roof in the outer space, structured by a lamellar ceiling. Downlights are arranged in the joints and create a noticeable pressure of light on the floor. Different chandelier structures are suspended from the lamellar ceiling in the Grand Theater and Multifunctional Hall area.
All entrances to the halls are accentuated with a light cove + downlights. The gallery levels are illuminated by small spots. As an additional decorative element, the hall walls are structured with decorative wall lights. Escalator systems have handrail integrated lighting on both sides, and these elements are followed by a line of light on the underside.
The arches of the overall construction, which are initially experienced as supports in the piazza, are illuminated in the area below the roof via uplights. In the area above the arches are illuminated by means of individual linear lighting profiles that are arranged between the roof profiles. This creates a structure that can be seen from afar and whose unique silhouette is effective. By illuminating the arches that run down to the ground, the motif of penetration through the cloud roof is supported.
In addition, the lateral surfaces of the girders are indirectly illuminated and the visible wall panels of the individual buildings are illuminated using uplights. A concealed, circumferential light line illuminates the underside of the cloud roof from the outer edge.
