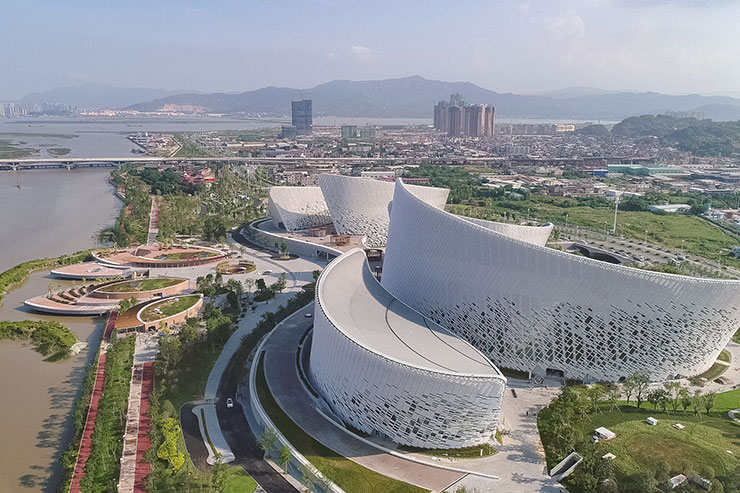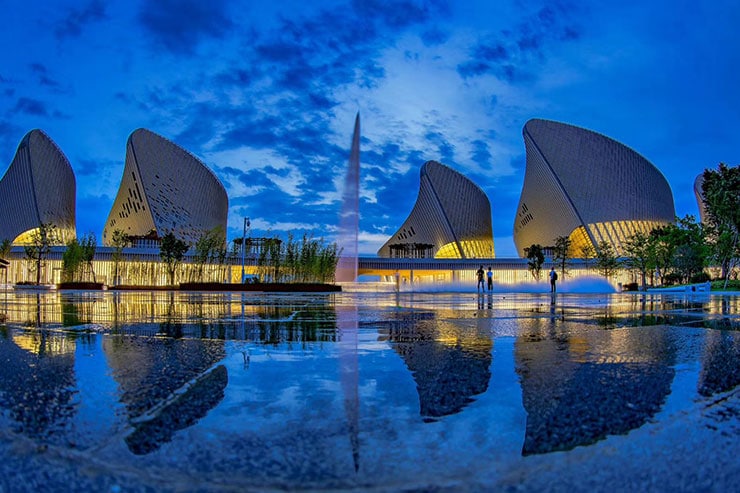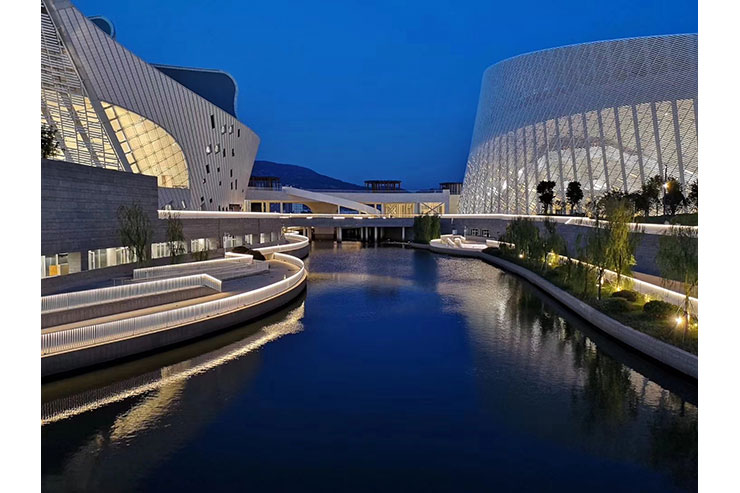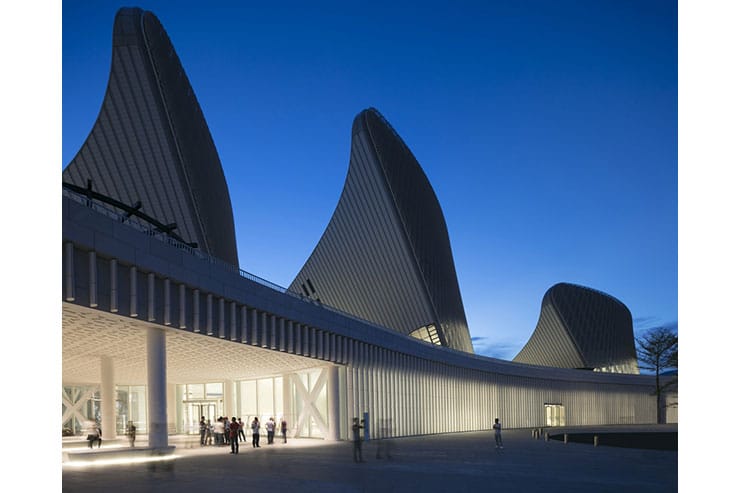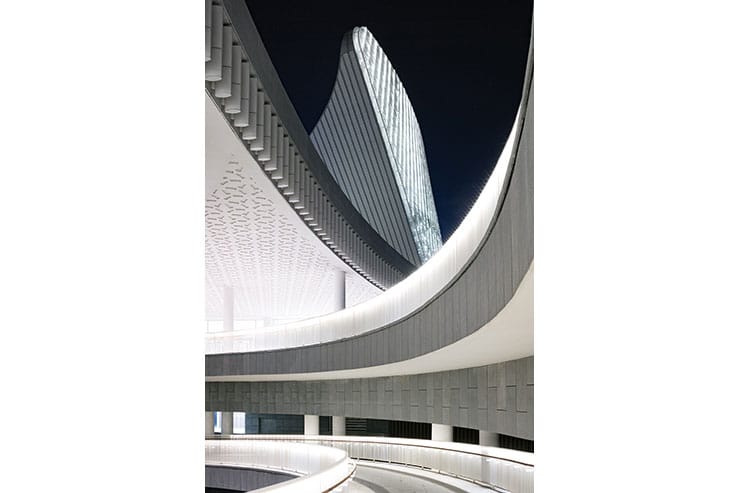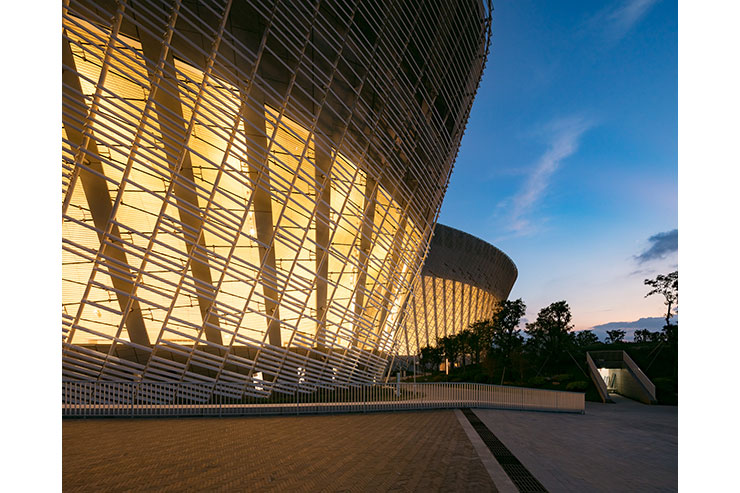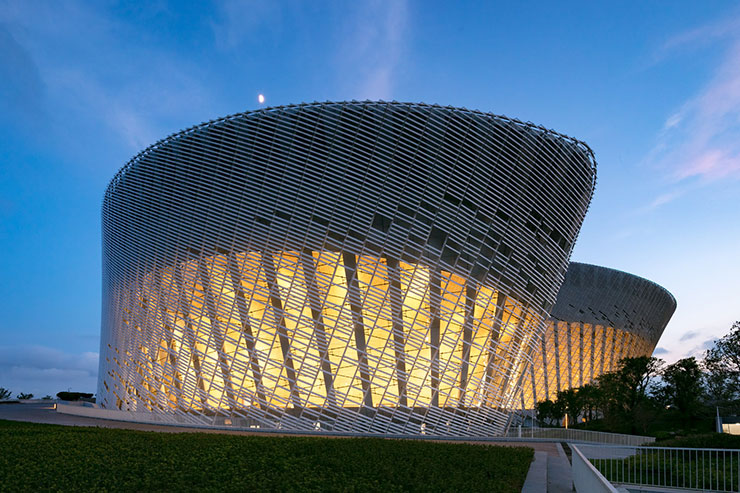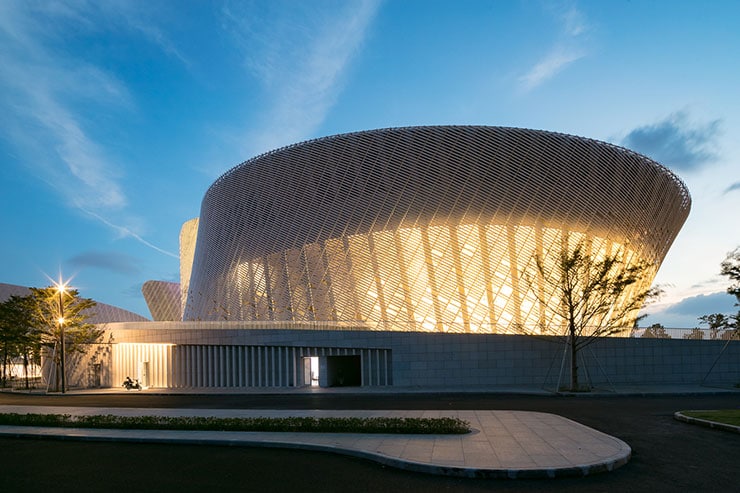- ABOUT
- JUDGING
- CONTACT
- MORE
- 2024 Entries
- Installations 2024
- Past Winners
- Subscribe
- [d]arc directory
- arc magazine
- darc magazine
Strait Culture and Art Centre, China
ProjectStrait Culture and Art CentreLocationFuzhou, ChinaLighting DesignagLicht, GermanyArchitectPES-Architects, Helsinki/ShanghaiAdditional DesignCCEDGCClientMawei New Town Construction DevelopmentLighting SuppliersReco Lighting, Deco Lighting
The ensemble of the Fuzhou Culture Center is based on the idea of the white jasmine blossom, which has a special meaning for this region of China. In addition, Chinese ceramics were used as a material in many areas (e.g. in the opera and on the lamellar facade), which complements the blossom with its slight sheen. In the basic form, all buildings always have a rather closed facade facing away from the river, and a lamellar facade that partially opens towards the river and provides a view of the inside into the so-called ‘CurvedGalleries’.
The external appearance in the evening puts exactly that in the foreground. We put the slats gently into the light with a media-compatible facade (illumination of the individual slats) and then illuminated the interior in such a way that the light creates a welcome warmth to the outside. It was important to let the ensemble of 5 buildings appear as a whole and to support the basic idea of the floral motif with our lighting planning inside and outside.
The individual parts of the building have always been specially designed in terms of their purpose and interior architecture and equipped with light. As an example, here is the opera house, which is equipped with a central ceiling field, which is acoustically effective and should also hide the lighting stages. Here we took the opportunity to design a kind of central chandelier that acts as a focus in the room.
The concert hall functions as a hall for classical, but also for popular concert music. The specially designed pendant lights are individually and freely adjustable, as well as adjustable in height, so that zones can be particularly emphasized, or rather can step into the background. The sloping, rising walls have also been accentuated from below.
The foyers of the buildings always have a combination of linear lights in the slat ceiling and directly accentuating lights that are embedded in the slat ceiling. Here, too, new accents in the lighting design offer a focus and the opportunity to emphasize the festive character of the building ensemble. The example here is the chandelier that follows the stairs to the different foyer floors.
As the basis of the podium for the building ensemble, the overarching foyer was designed as a cultural concourse, which receives the flow of visitors as a bright, open area, guides them and distributes them to the individual parts of the building. Here, with the predominantly used material ‘ceramic’, the possibility of setting a wide variety of scenarios was also created using downlights, bright skylights and accentuating built-in components.
In normal day-to-day business, all facades are illuminated in simple white tones in the evening and changed imperceptibly but constantly via a dynamic control system. Every single slat has been equipped with an RGB light so that on high holidays, such as Chinese New Year a colored animation is also possible.
