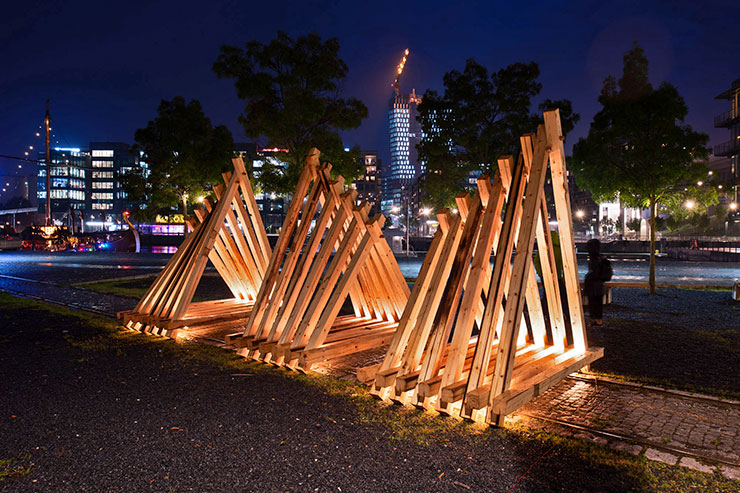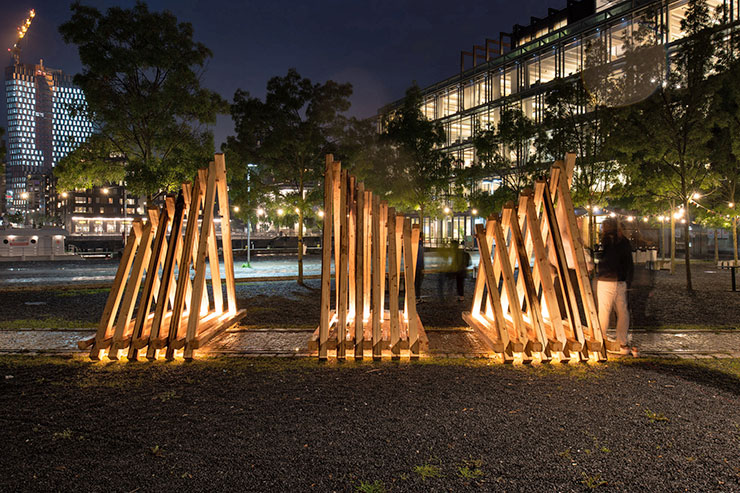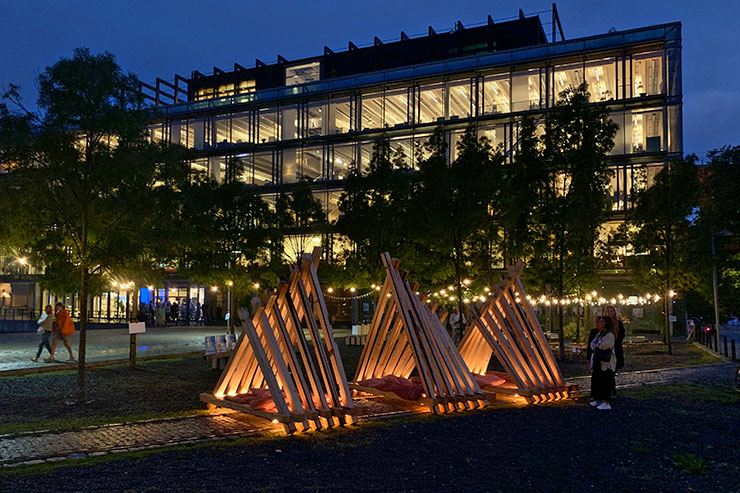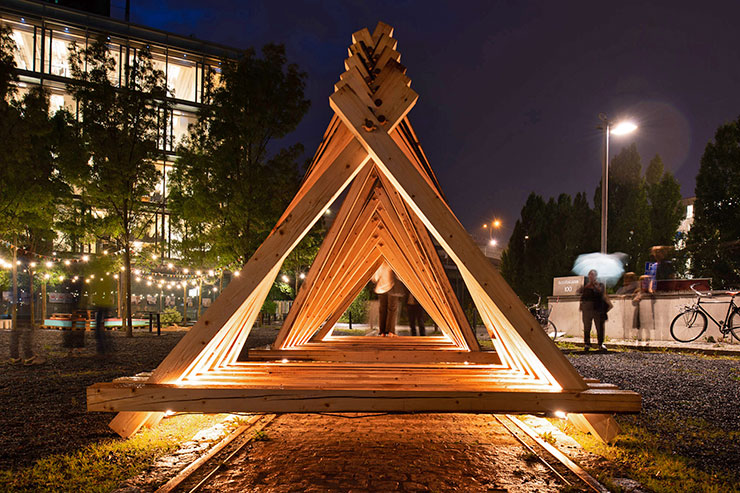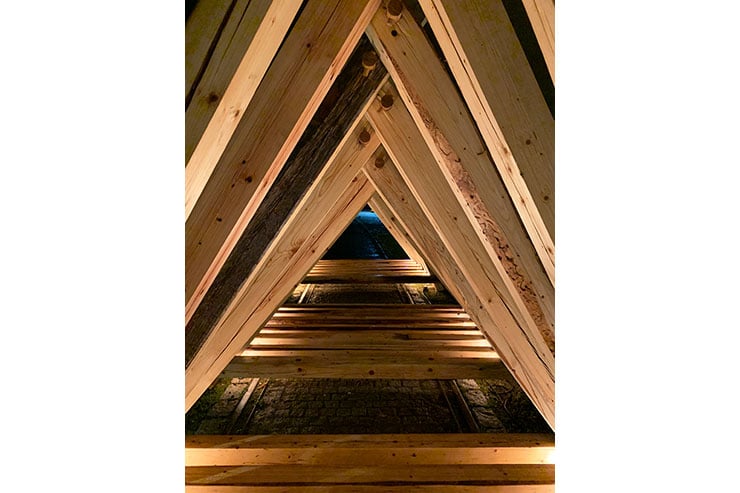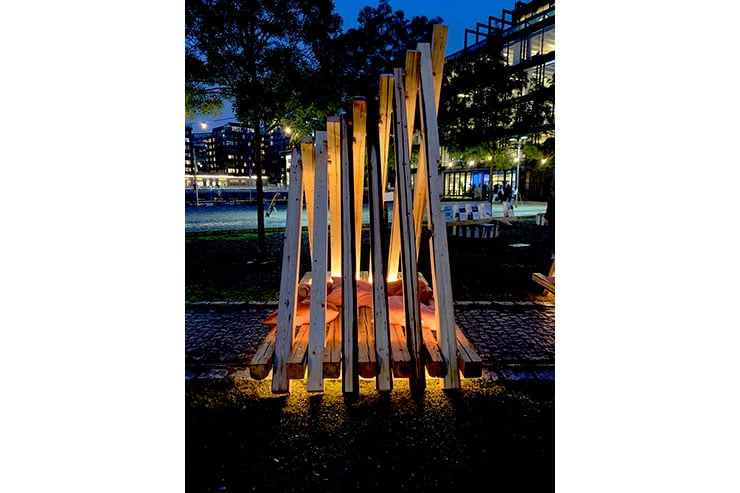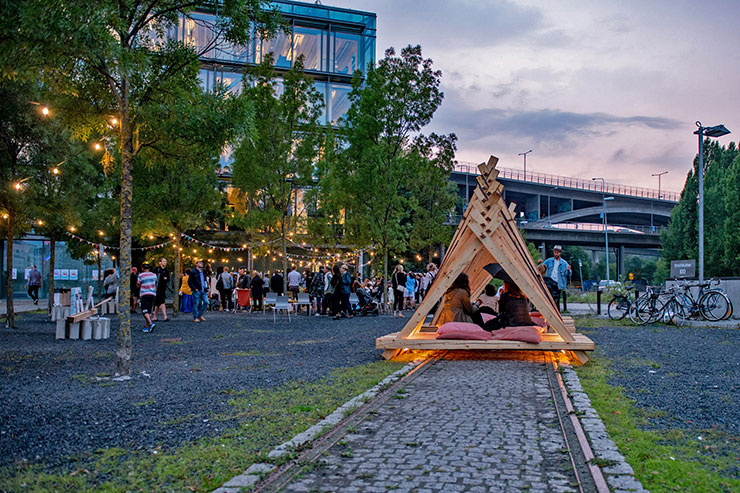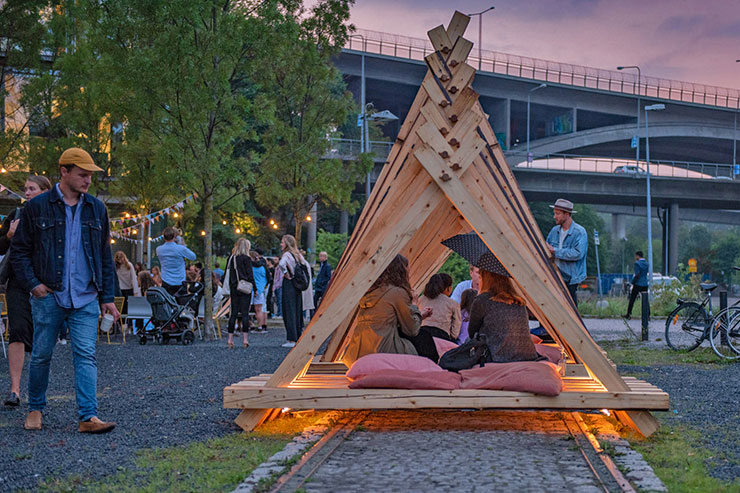- ABOUT
- JUDGING
- CONTACT
- MORE
- 2024 Entries
- Installations 2024
- Past Winners
- Subscribe
- [d]arc directory
- arc magazine
- darc magazine
200 Year Pavilion, Sweden
Project200 Year PavilionLocationStockholm, SwedenLighting DesignWhite Arkitekter, SwedenArchitectWhite Arkitekter, SwedenClientWhite ArkitekterLighting SuppliersMAXEL
The 200 Year Pavilion is the result of the work of an interdisciplinary group of architects, digital design specialists and lighting designers. As a temporary place making installation for Arkitektur Festivalen 2019, the pavilion is built from existing timber beams from a 200-year-old unused sawmill barn.
The sawmill, from which the wood of the pavilion comes from, was originally built in 1899 and went through several incarnations of fabrication type. Learning that the old mill was built from the trees of the surrounding forest only added depth to the story. The sawmill, which was falling apart and far from repair, was carefully deconstructed beam by beam, pillar by pillar. The idea of giving the old sawmill a new life was both exciting and daunting.
There is something subtly moving about an old, falling-apart building. Like our elders, it has lived its life. In this case a long life, spanning over 200 years. We wanted to recreate and reinterpret the experience of sitting under a tree and leaning up against its trunk. Grounded in its quiet and stillness.
Our design parameters for the pavilion were to use the existing timber and create a structure(s) that was easily dismantlable, transportable and reusable. Manageable for a few people to construct, dismantle and relocate.
We committed to only using the existing timber, i.e. no additional material, all wood joinery and a seemingly simple geometry. We wanted to showcase the timber itself, the tree rings and the story that they tell.
At night, low placed LED lighting illuminate the structures revealing the tactile qualities and details of the aged timber whilst transforming the structures into three lanterns. The lighting aims to reveal the architectural shape, the qualities of the timber and welcome people to use the structure after sunset.
The lighting design process
Even if at the start the pavilion was conceived as a temporary installation, the lighting design process was carried out fully from concept to completion. The close collaboration between the architects, lighting designers and computational specialist was crucial to the success of the project.
We started by understanding the project’s vision and discussing possible ways of lighting up the pavilion through a set of references and preliminary sketches. Thanks to a physical 1:10 model we were able to test different lighting solutions to then assess the optimal choice of fixture through digital simulations. The combination of analogue and digital tools was crucial to be able to take decision on which lighting principle to move forward with. The specification of the lighting equipment was based on the digital simulations when it comes to size, quantities, placement, lumen output and colour temperature of the fixtures. Once the pavilion was built on site the lighting equipment was tested, mounted and fine-tuned to meet the initial vision and concept.
The lighting design resulted in a place making installation that activates the city space during the darkest hours, sensitive to the history behind the timber and the vision of the architectural piece.
