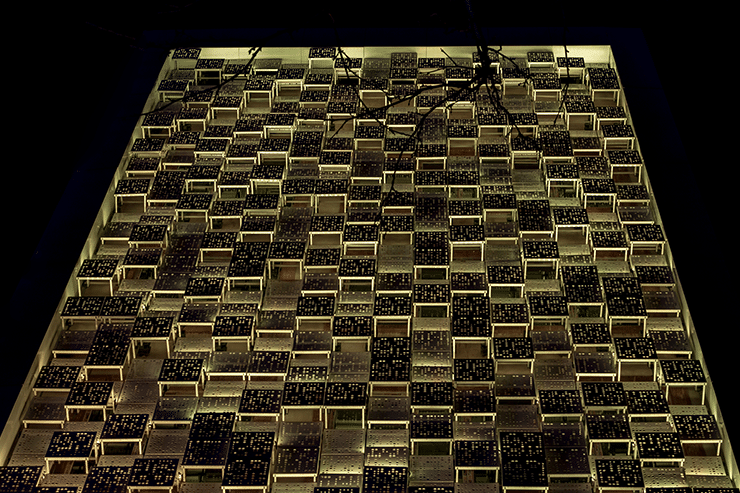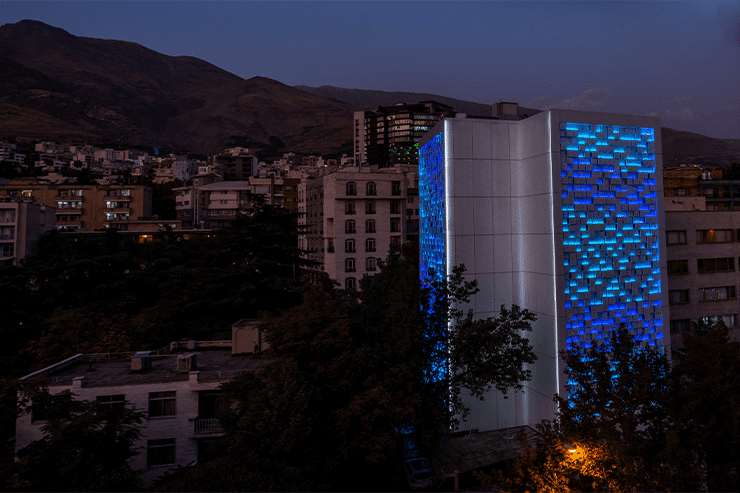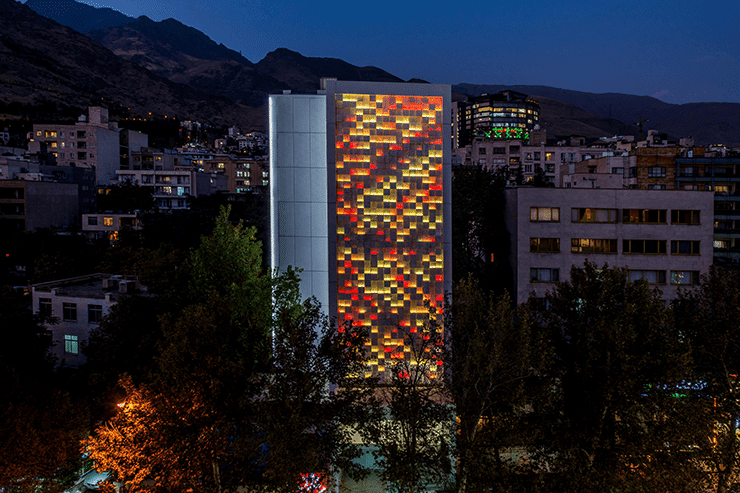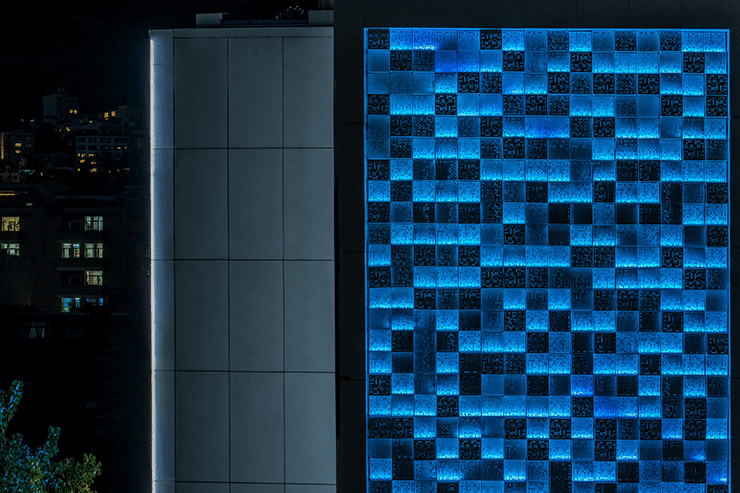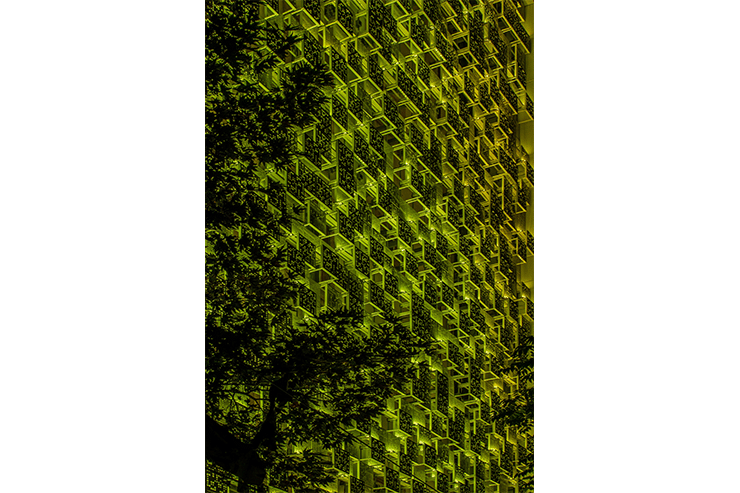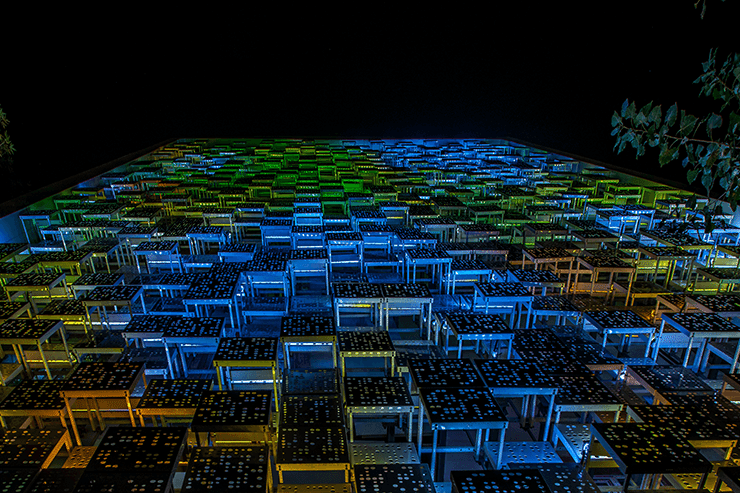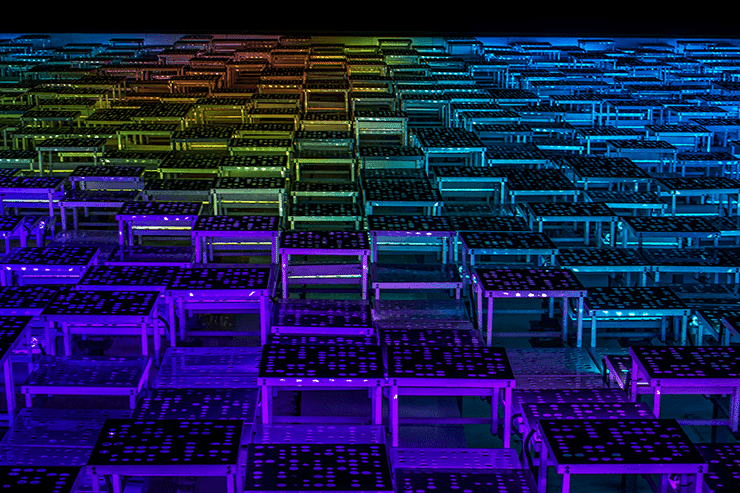- ABOUT
- JUDGING
- CONTACT
- MORE
- 2024 Entries
- Installations 2024
- Past Winners
- Subscribe
- [d]arc directory
- arc magazine
- darc magazine
Chineh, Iran
ProjectChinehLocationTehran, IranLighting DesignRGE Lighting Design, IranArchitectMehraz Farahani, IranClientChineh Ivan PardisLighting SuppliersHighlight, Estar, YD
This office building is located in District 1, Niavaran, Tehran. The attractive double-skin façade of the building is covered by perforated aluminium sheets that are positioned in 3 different layers from the main skin with an irregular arrangement. The double-skin façade has been used to reduce energy consumption. The use of aluminium for the integrated coverage of the façade not only provides natural lighting for the interiors and reduces energy consumption, but also has a special visual beauty in the urban landscape. The specific design also takes into account the intended function of the interiors, using natural light to increase productivity throughout the day.
Due to the specific location of the project, contemporary architecture was implemented on the complex façade.
The purpose of the façade lighting was to display the irregular, complex, and beautiful surface of the façade at night by creating optical contrasts in the most beautiful way possible. RGBW (1.9W) light sources were used to cover the two main facades.
Among the lighting challenges of this façade was to have the light shine directly onto the panel, without any trespassing. This was made possible through the use of a special shaded aluminium reel that incorporates light sources together with all data and power cables and was designed and built specifically for this project.
The most difficult challenge was posed by the irregular layout of the panels as the distance between the light sources was not equal. Due to the large number of light sources, to prevent human error during installation and to minimize the number of cable connections and speed up the installation process, we decided to calculate the distance between the light sources row by row and install the light sources of each row with different cable distances that were custom-made in their proper place as a puzzle at the end.
Another challenge was that in order to control all light sources and display graphical contents, we needed to provide a precise layout of their installation location and providing this layout took a long time due to the irregular placement of these sources.
A computer controller system pre-designed for the façade allows us to display quality graphical scenarios. The irregular three layers of the façade allow for a 3D display of graphic scenarios in the most beautiful way possible.
Creating pleasant contrasts provides eye-catching light and shade effects due to the irregular layers of the façade. The surface separating the two main facades is covered by two cold white linear light sources as side lighting.
For this project, we designed an environmentally interactive system that uses data gathered from the surrounding environment such as wind speeds, temperature and precipitation to create visual relevant scenarios that are to be displayed onto the facade. This system is under final modifications by our team.
