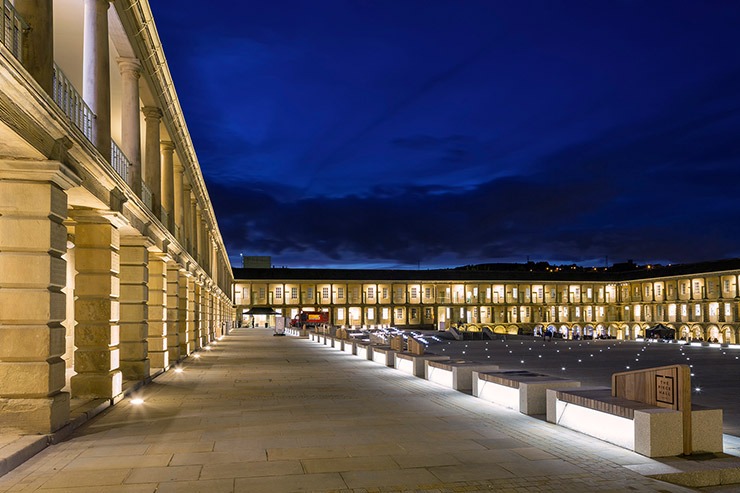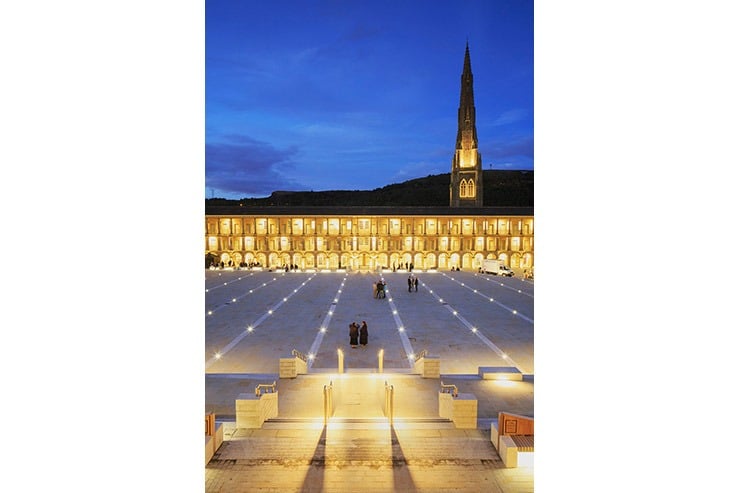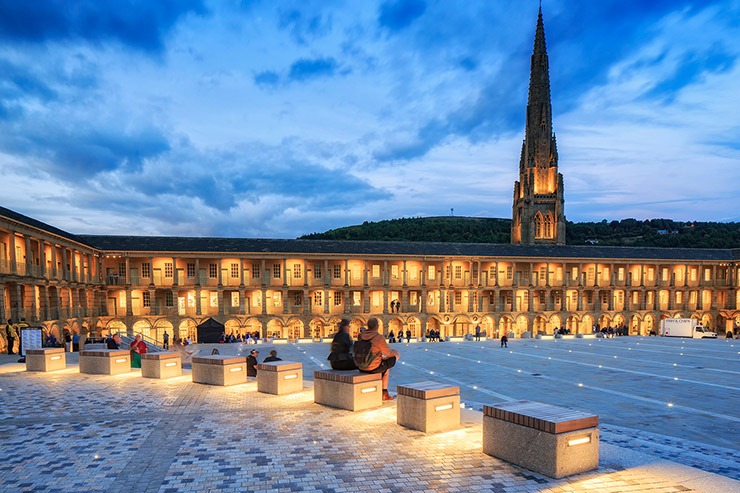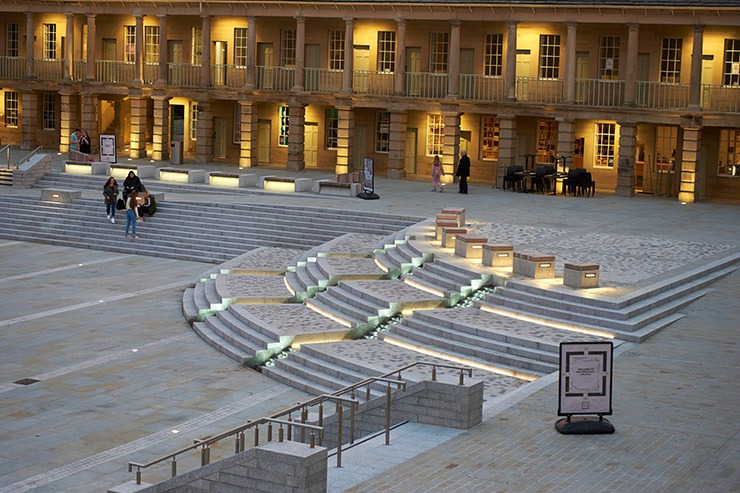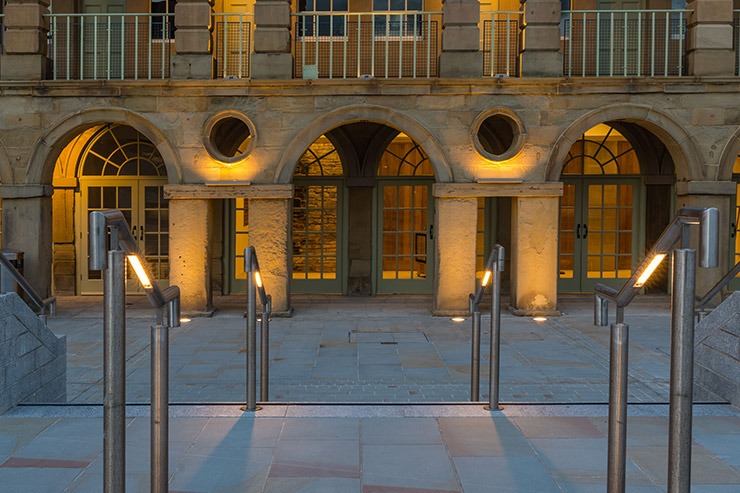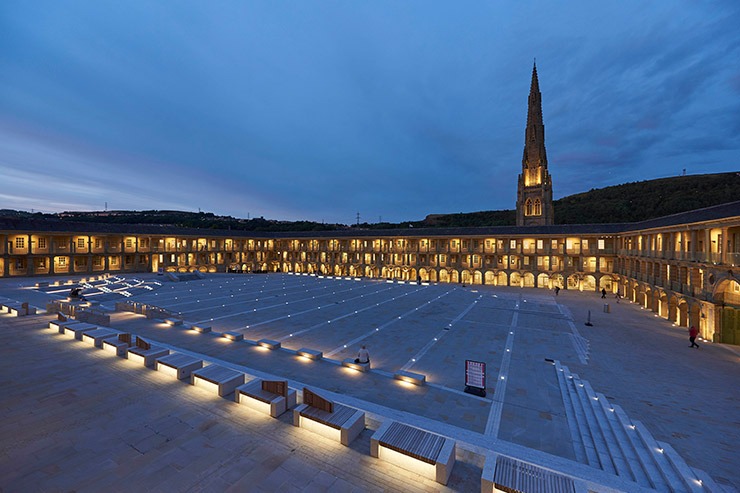- ABOUT
- JUDGING
- CONTACT
- MORE
- 2024 Entries
- Installations 2024
- Past Winners
- Subscribe
- [d]arc directory
- arc magazine
- darc magazine
The Piece Hall, UK
Shared urban spaces are a key component of human-centric city design. The Piece Hall, Halifax is a prestigious example of the conservation and repurposing of a heritage site to provide an accessible cultural and commercial realm for the local community. The Piece Hall is the only remaining example in the UK of the 18th Century northern halls that were built to support the trading of woollen cloth, known as ‘pieces’. The public courtyard and the buildings of the Grade 1 listed site have been transformed with careful integrated lighting that gives this historic site an illustrious night-time identity, whilst enabling its continued role as a centre of activity for the locals.
The layered approach to lighting was chosen to create and emphasise the spaces within the historic façade and encourage visitors to explore. The colour selection of ‘cool’ within the plaza and ‘warm’ for the buildings reduces the scale of the plaza making it more inviting; it assists with creating a strong visual identity. The lighting placement enhances the depth and colour of the historic façade while providing a safe and secure environment in the hours of darkness.
In addition to balancing functional public lighting with a sophisticated aesthetic, the client wanted to bring greater civic importance to the square at night, while minimizing long-term operating and maintenance costs. Restrictions were placed on the design preventing any additional luminaires from being fixed to the existing façade. By integrating lighting into the landscaping, handrails, steps, seating and water features, an easily maintainable design was achieved, though one that was also human in scale and gentle on the eyes. Safety and comfort was central to the approach. To ensure this, illumination is provided where there are any changes in level. A design approach that focused on making the best use of existing luminaire locations, as well as close collaboration with the architects and engineers, has allowed the design to achieve the clients aspirations.
The brief requested that the central square was to remain flexible for markets and events. For this reason, recessed flat glass marker lights were selected to provide ambient light when the space is not in use. By illuminating various architectural features, and incorporating lighting into the ground in a measured and restrained way, the courtyard is illuminated without the use of columns which would have caused inauthenticity and restricted the use of the space. The low-level lighting allows the architecture to be revealed at night as a lit backdrop to the perimeter, in addition to supporting the use and activity of the space.
A control system allows the lighting to dim, offering various scenes for temporary events, while the timeclock-controlled programme, suitable for several scenarios, further reduces the overall energy consumption.
