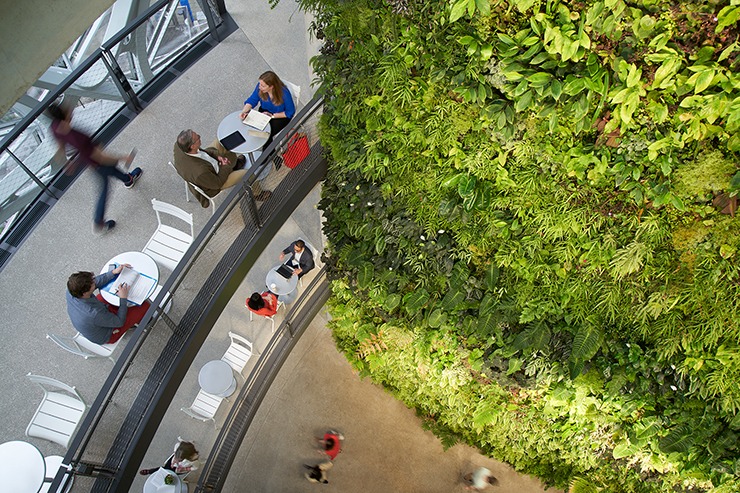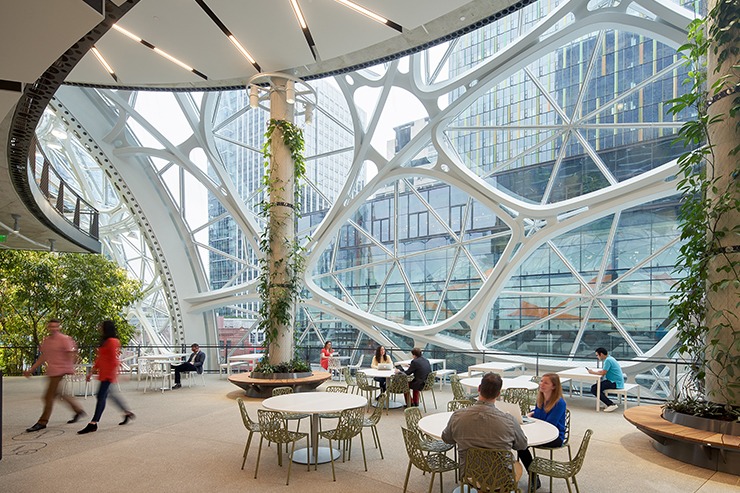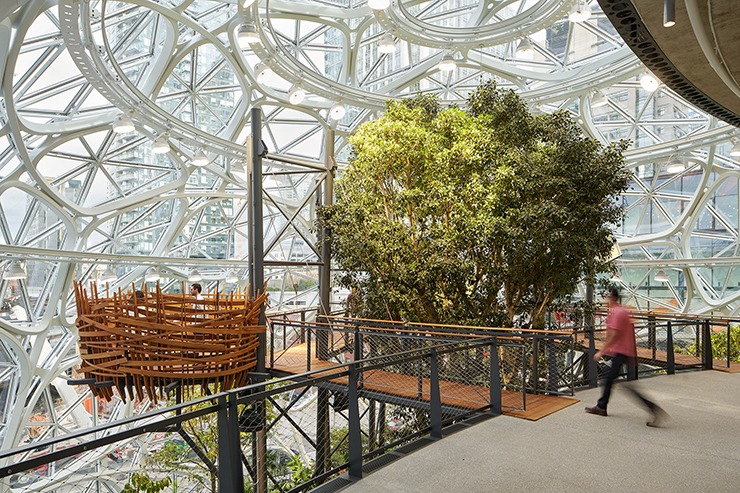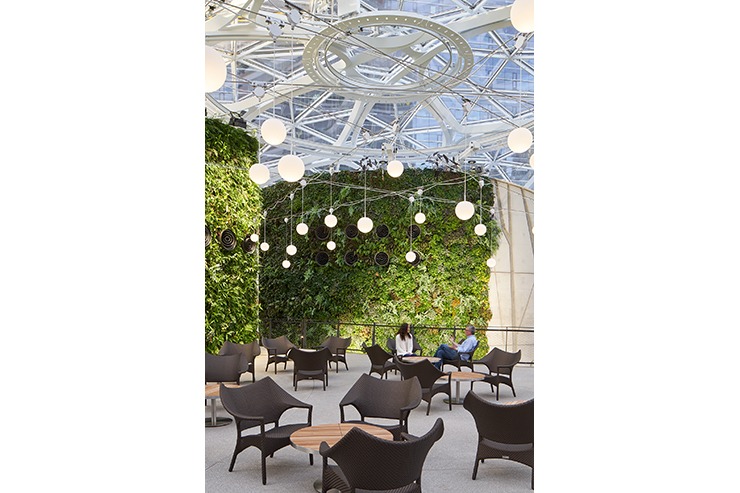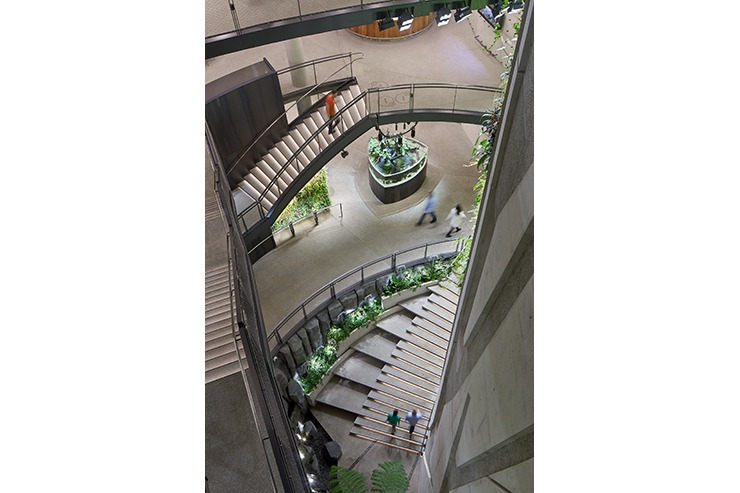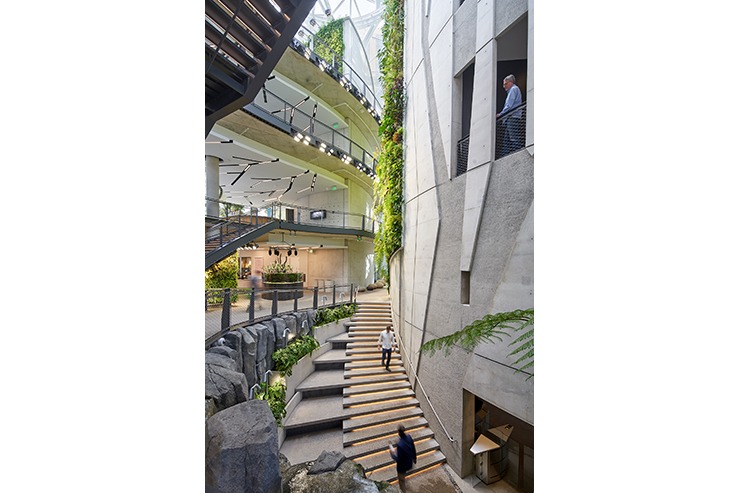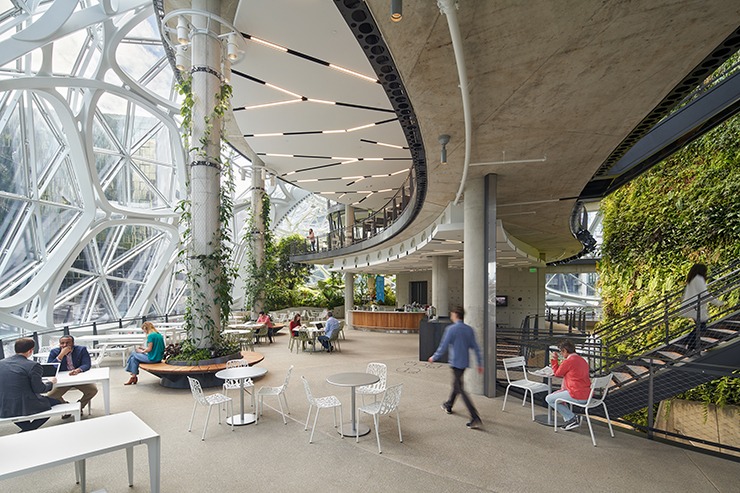- ABOUT
- JUDGING
- CONTACT
- MORE
- 2024 Entries
- Installations 2024
- Past Winners
- Subscribe
- [d]arc directory
- arc magazine
- darc magazine
Amazon in the Regrade – Spheres, USA
ProjectAmazon in the Regrade – SpheresLocationSeattle, WashingtonLighting DesignWSP USA Buildings, USAInterior DesignNBBJ, USAAdditional DesignWSP USA Buildings, USAClientAmazonLighting SuppliersEphesus, Architectural Lighting Works, BK Lighting, Bega
The Spheres are a product of innovative thinking where employees can work and interact in an environment more akin to a garden than an office – an alternative workplace that fosters collaboration and innovation.
Separate structures support the exterior envelope and the five interior floor levels. This separation allows the self-supporting external shell to be as light and transparent as desired. The selected pattern was derived from a “Catalan” solid known as a pentagonal hexecontahedron. Essentially, a single pentagon of set dimensions is arrayed 60 times to form a complete sphere. The enclosure structure and glazing system continues uninterrupted to street level so that the three spheres appear to be partially buried.
WSP’s architectural lighting design studio’s key focus was to design an illumination strategy for a dynamic, multi-use area housed within the Spheres, that would act as the unifying heart of the whole campus. The Spheres provide a series of spaces for retail, dining and meeting, and communal areas surrounded by tropical plants, very large trees and tree houses.
Our challenge was to create an environment in the Spheres that allowed the light-loving plants to flourish, while being a comfortable and relaxing haven for people. We worked in close collaboration with the project team, including landscape architects and horticulturalists, to understand the project’s complexities and resolve problems.
Our lighting team developed a detailed lighting design that struck a balance between light levels that were bright enough for equatorial plants and low enough to create a resort like feel. The building utilises exposed design, requiring close collaboration amongst the design team to integrate and literally cast lighting into the space. Lighting is designed to highlight the plant-based theme by integrating fixtures into the tree limb patterned structures and into niches in the core wall. High-powered LED sports light fixtures were utilised to provide the light levels required by the project’s horticulturist. Horticultural lighting is monitored by Daily Lighting Integral (DLI) sensors, which measure the amount of plant-rich lighting available in the space. The design team developed equations to translate light level goals in Lux to the DLI needed by the plan, which incorporate quantity, spectrum, and duration of light to determine if the plants are provided enough light.
Other lighting includes low-level landscape lighting that creates the feeling of being outside in a verdant landscape. Where light levels deep within the building created challenges for normal plant growth, lighted terrariums and paludariums were used to create special curated moments. Building information modelling, clash detection and extensive on-site reviews were used to ensure that the lighting would complement the architectural design concept, accommodate flexible space use and enhance the overall aesthetic.
The result is a stunning and lush plant-filled environment that provides Amazon staff with a dynamic and vibrant collaboration, meeting and dining space. The project exceeded the stringent demands of Seattle’s energy code by 20%, helping the building attain Energy and Environmental Design Gold certification from the United States Green Building Council.
