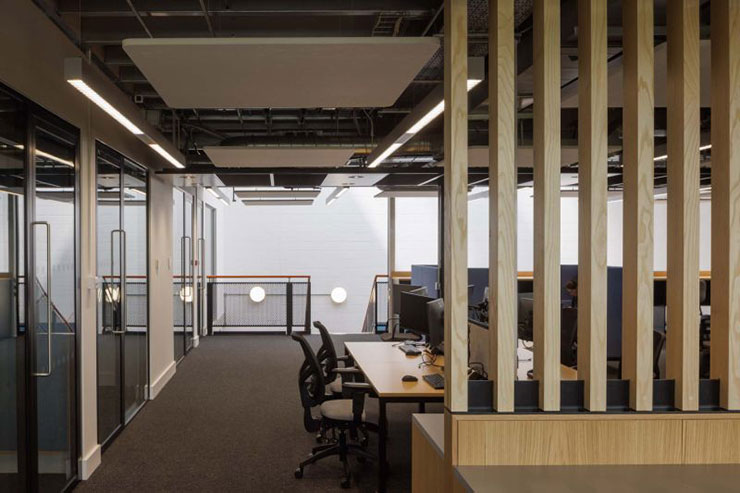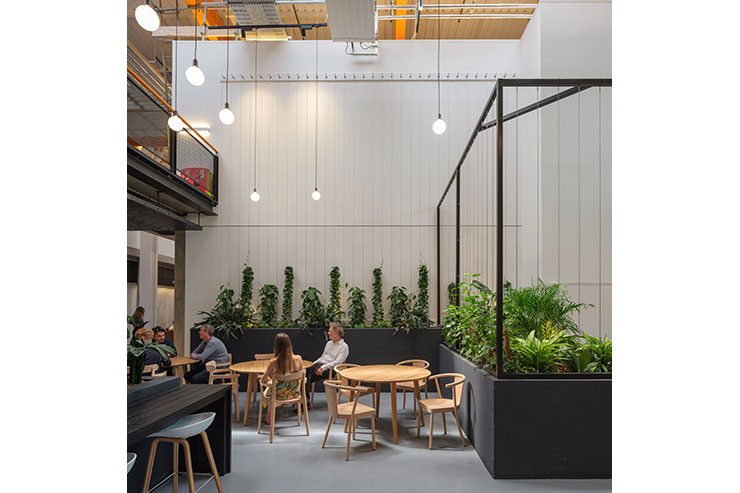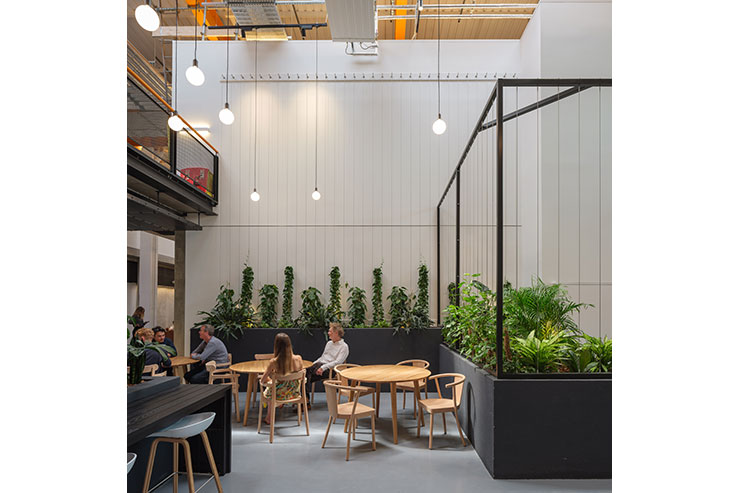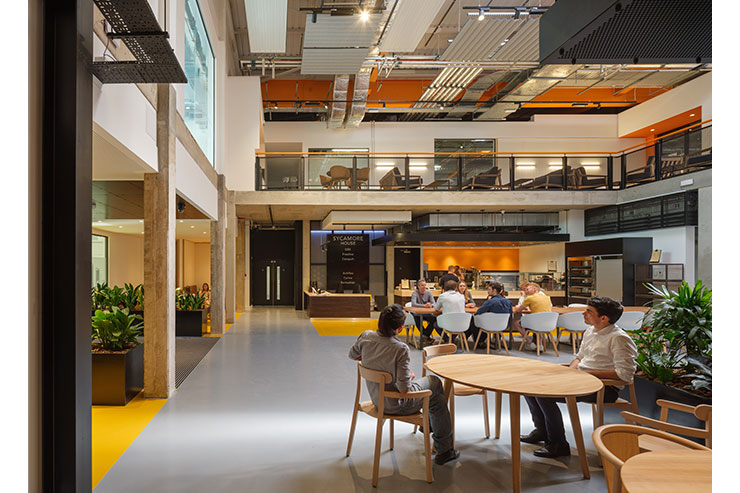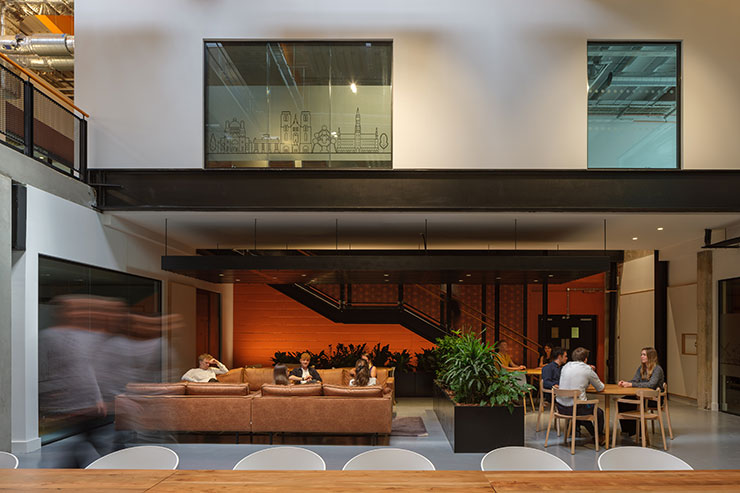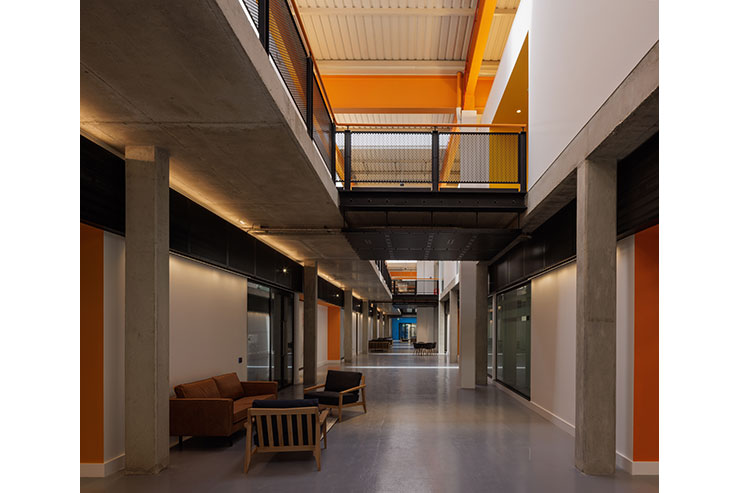- ABOUT
- JUDGING
- CONTACT
- MORE
- 2024 Entries
- Installations 2024
- Past Winners
- Subscribe
- [d]arc directory
- arc magazine
- darc magazine
Sycamore House, UK
ProjectSycamore HouseLocationStevenage, UKLighting DesignEquation Lighting Design, UKArchitectOwers Warwick, UKClientKadans Science Partners & Mission StreetLighting Suppliersateljé Lyktan, Linea Light, Lucent, Lumino Lighting, Prolicht, TalaPhotographyMatthew Smith Architectural Photography
Sycamore House redevelopment has transformed the 68,000sq.ft 1980s former warehouse facility into a vibrant flexible multi-tenant building with two floors of tailor-made offices and laboratories for life science start-ups, scale-ups, and mature companies.
The architect’s proposals have created office and laboratory spaces within the existing shell of the building. The refurbishment scheme works with the grain of the building and ensure minimum disturbance to the existing structure and fabric.
A new building frontage and landscaping create a sense of arrival. Entry into the building is through a single storey space populated with meeting rooms, seating and waiting areas. You pass through this area into a large, double height space where reception desk, cafe, communal meeting rooms and break out spaces convene to create an exciting entrance experience.
The offices and labs are designed as separate elements to the main building and read architecturally as elements that are inserted into the existing fabric. The new structure is concrete on the ground floor and is exposed to contrast with the existing steel structure. This existing structure is painted a bright orange to differentiate it from the new.
At two key junctions breakout spaces are created to foster collaboration between businesses and form important orientation nodes along the route through the building. These spaces have ‘winter gardens’ that bring life and light into an otherwise internalised space.
The lighting approach for this project was to create a relaxing yet inspiring setting for the occupants and visitors by prioritising vertical and indirect illumination and accentuating the rich colours and textures of the interior. Decorative pendant luminaires suspended above the shared café and winter gardens are a playful feature of the lighting of the communal spaces.
The circulation lighting for the two main concourses is provided by linear indirect illumination concealed above the new two storey laboratory spaces to reflect light from the profiled metal ceilings overhead and highlight the bright orange painted structural frame of the existing fabric. This indirect ambient lighting is supplemented by low brightness louvred linear LED luminaires mounted on the underside of the first floor balconies which provide direct illumination to the main streets on the ground floor.
