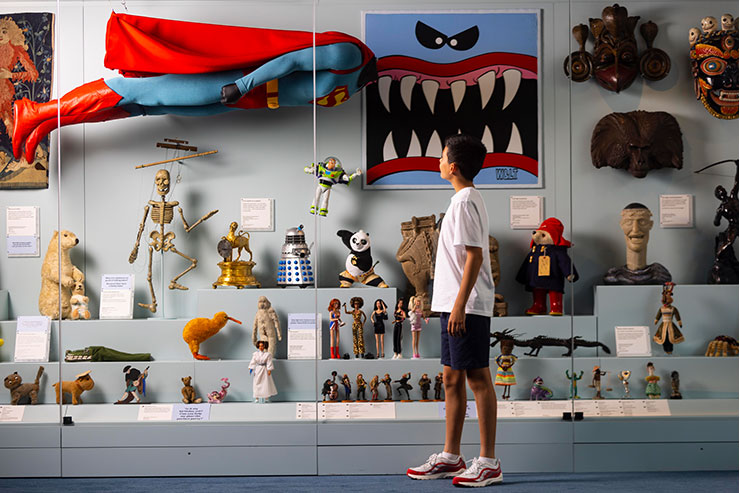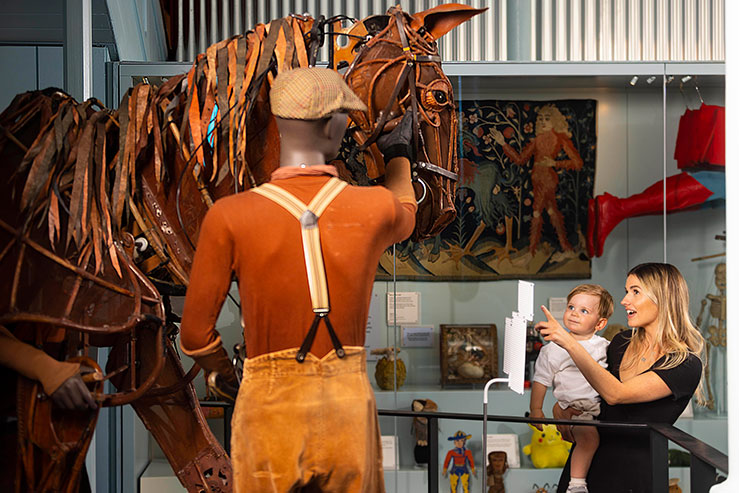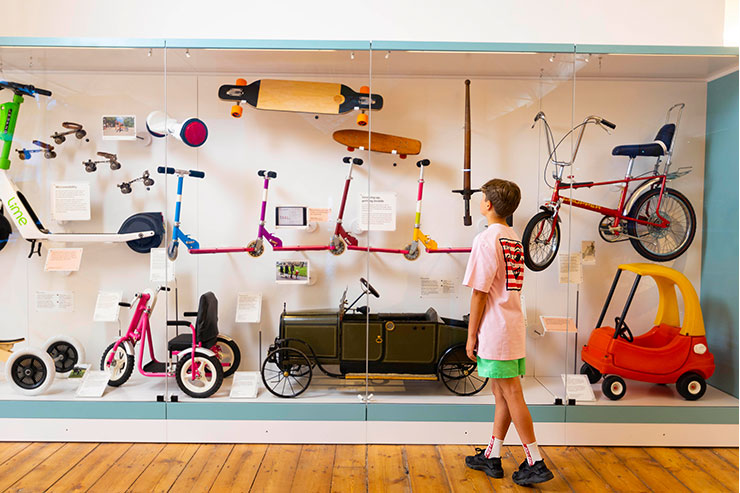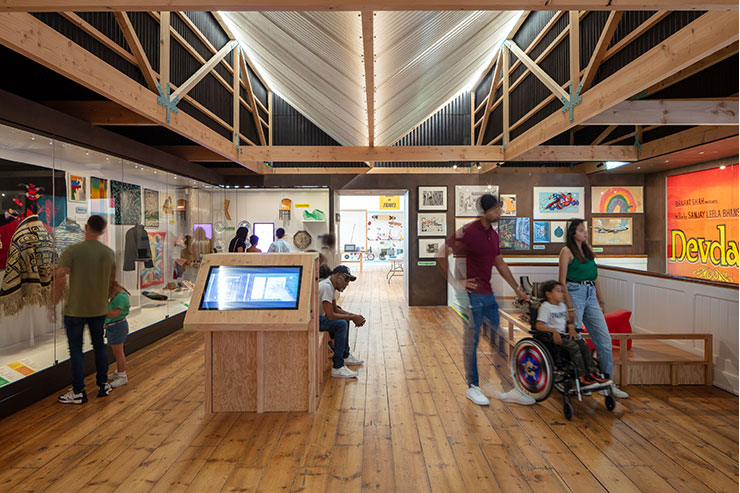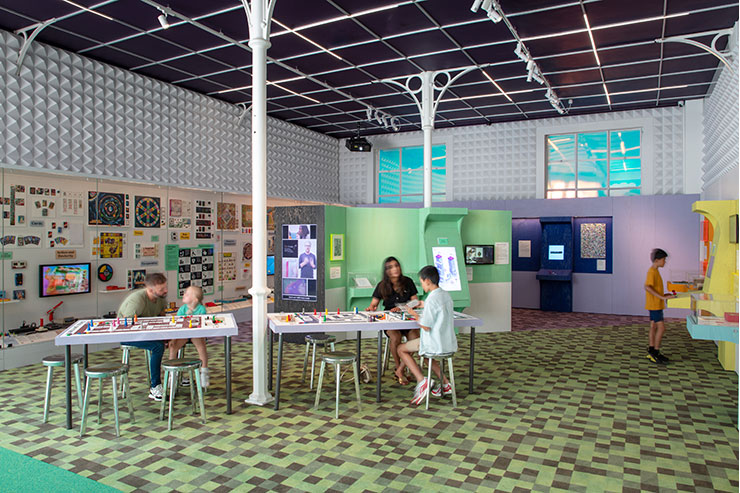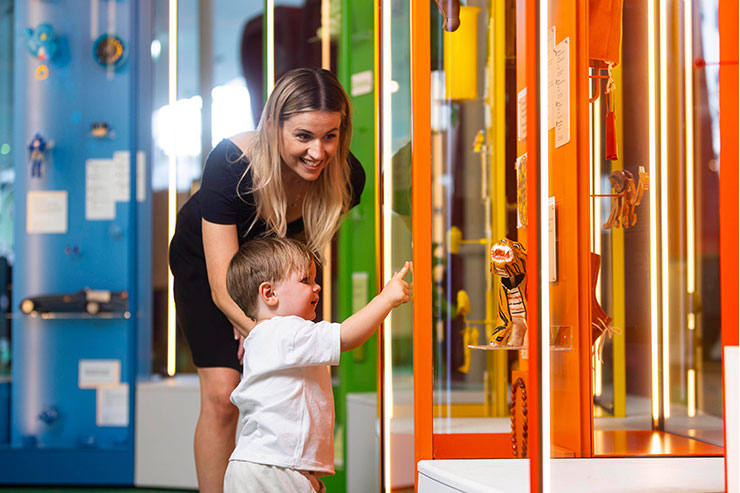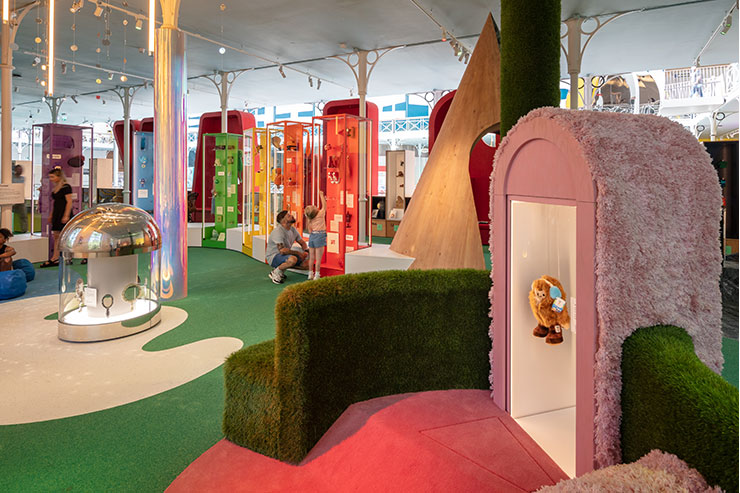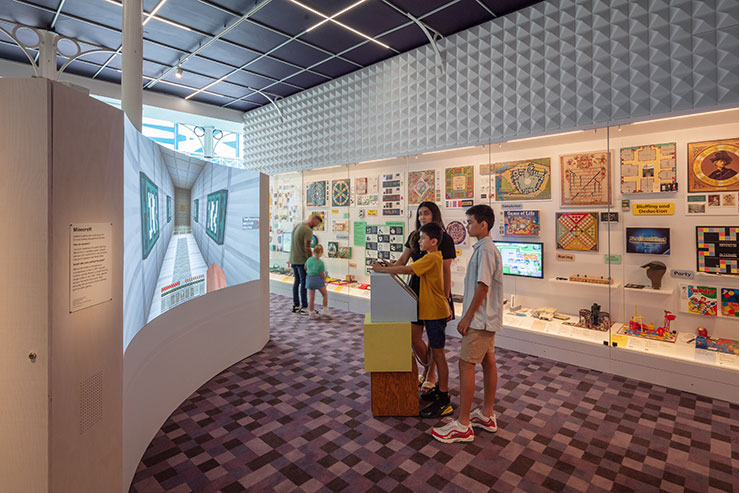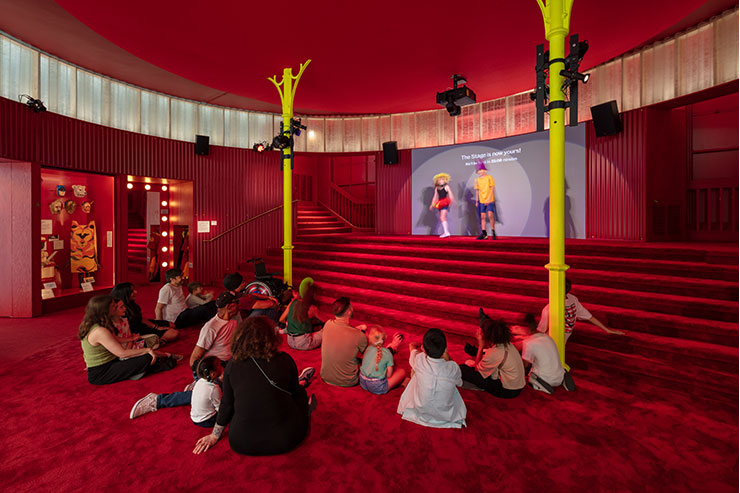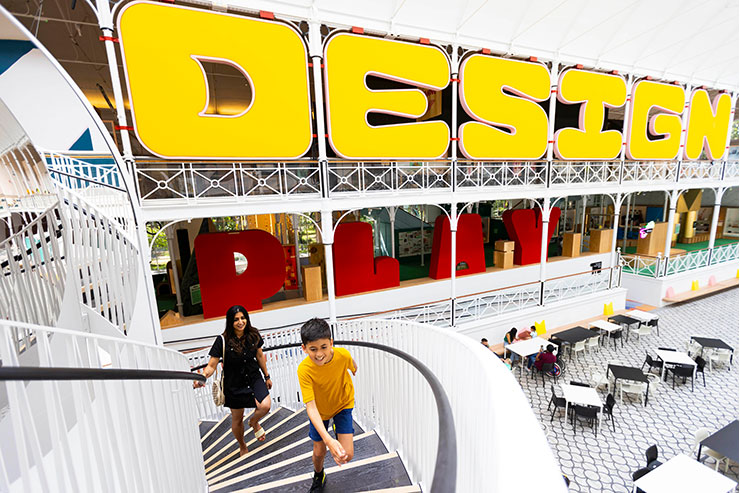- ABOUT
- JUDGING
- CONTACT
- MORE
- 2024 Entries
- Installations 2024
- Past Winners
- Subscribe
- [d]arc directory
- arc magazine
- darc magazine
Young V&A, UK
ProjectYoung V&ALocationLondon, UKLighting DesignStudio ZNA, UKArchitectDe Matos Ryan (Base Build), UKInterior DesignAOC Architecture (Exhibition and Visitor Experience design), UKClientVictoria & Albert MuseumLighting SuppliersStoane Lighting, Atmospheric Zone, Prolights, iGuzzini, Precision LightingPhotographyLuke Hayes and David Parry courtesy of V&A Museum
Studio ZNA, worked alongside the creative team led by Exhibition and Visitor Experience Designers – AOC (Agents of Change Architects) to re-energise and create captivating spaces for the ambitious refurbishment of the Young V&A, formerly Museum of Childhood. After a meticulous process that began in 2019, the project showcases a stunning transformation, redesigned around children, young people, schools and families.
A primary objective for Studio ZNA was to establish a stronger connection between the museum’s interior and the natural daylight outside, allowing the central space “town square” to be rendered in natural light whilst allowing objects to be displayed adhering to conservation light level requirements. To achieve this, the team suggested implementing vibrant,diffused ambient lighting in open sections, complemented by focused areas of high contrast. In areas where the protection of objects was paramount, Studio ZNA with AOC, introduced false ceilings and canopied showcases, to create captivating illuminated scenographies.
Studio ZNA has vast experience in theatre lighting and were well placed to creatively support the narrative journeys through the three new galleries Imagine, Play and Design.
In Imagine a theatre space has been created for performance and storytelling events, also housing fantastic interactions with objects. Studio ZNA designed a series of lit scenes to support the activities and provide a flexible, creative, magical space for the museum.
In Play a sensory immersive world of light, colour texture and playful reflection encourage babies and toddlers to explore and siblings and parents to delight in. The collaboration between the scenography and the lighting design creates an imaginative playground populated by the collection which is also animated with layers of texture and light.
In De the Fabricators’ Studio is created with sloped lit rooflights housing a cornucopia of design studies and classics with information on the design process and how objects are designed and fabricated. This opens up into a workshop space with local pendant lighting to focus the drawing and making stations and echoed in the artist in residency space that encourages curiosity and engagement.
The lit environment supports the content and activity that is hoped will inspire the next generation of design talent. Every detail within the Young V&A has been considered to delight and inject the spaces and collection with a wonderful play of material, colour and light.
Additional credits:
Graphic Designer: Graphic Thought Facility
AV Design: Harmonic Kinetic
Structural engineer: Price & Myers
Services engineer: P3R Engineers
Acoustic Engineer: Gillieron Scott Acoustic Design
Materials expert: Franklin Till
Access & Inclusion Consultant: Goss Consultancy Ltd
Heritage consultant: Alan Baxter
Project Manager: Lockerdell Consulting
Quantity Surveyor: Greenway Associates
Fit-out Contractor: Factory Settings Ltd
Fit-out Structural: Momentum Structural Engineers
Showcase Contractor: Florea d.sign
Basebuild Lighting: Speirs Major Light Architecture
