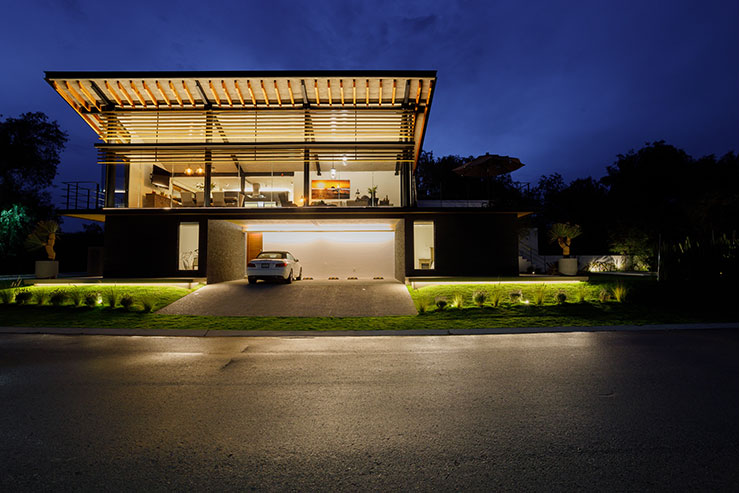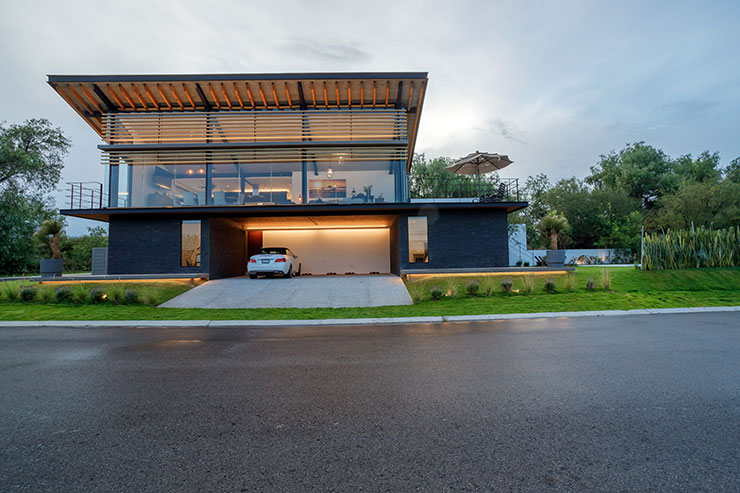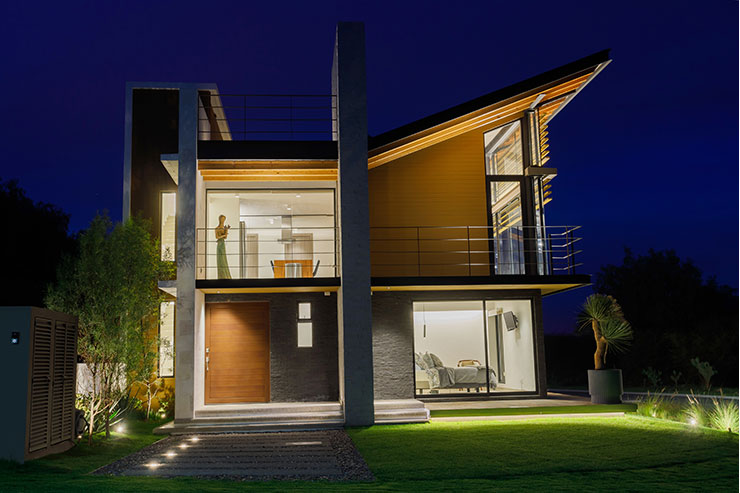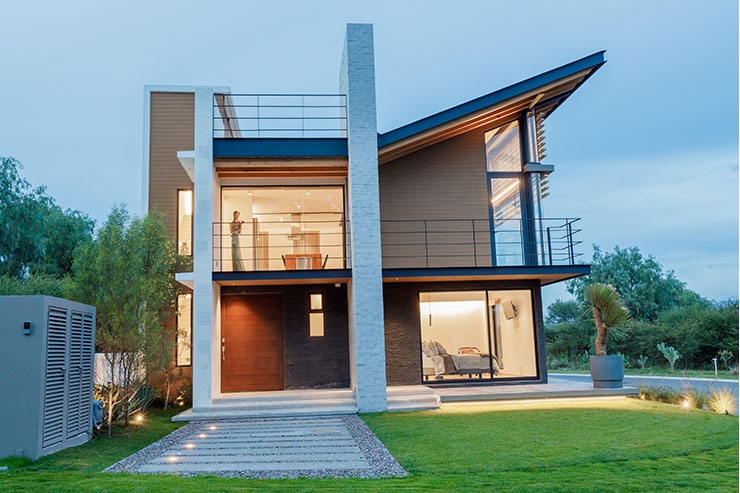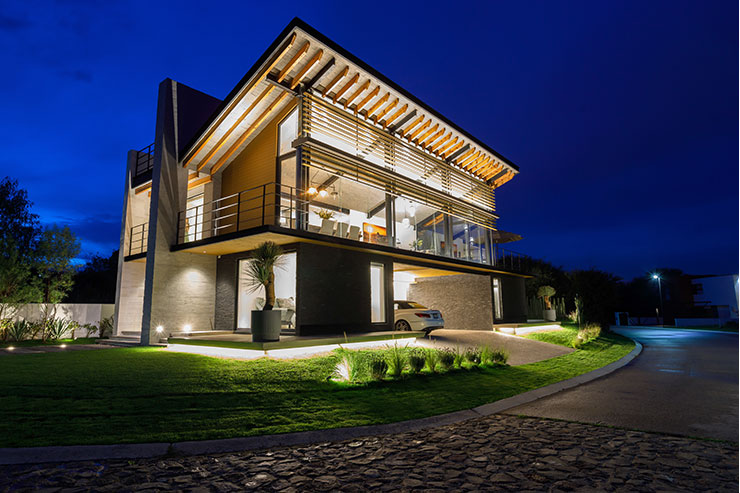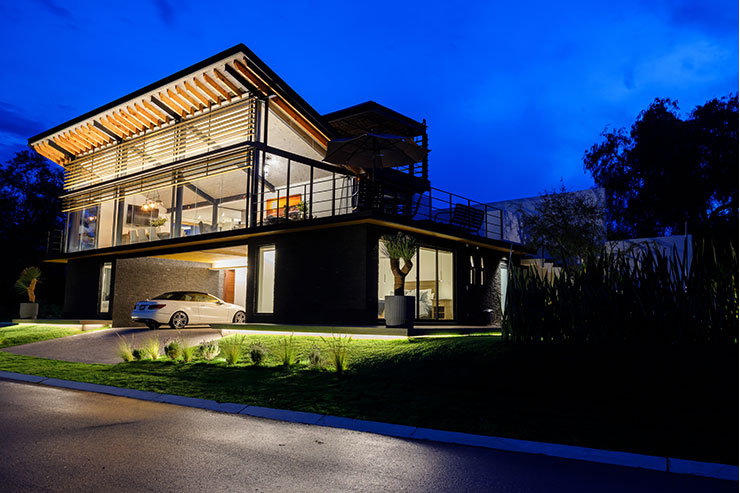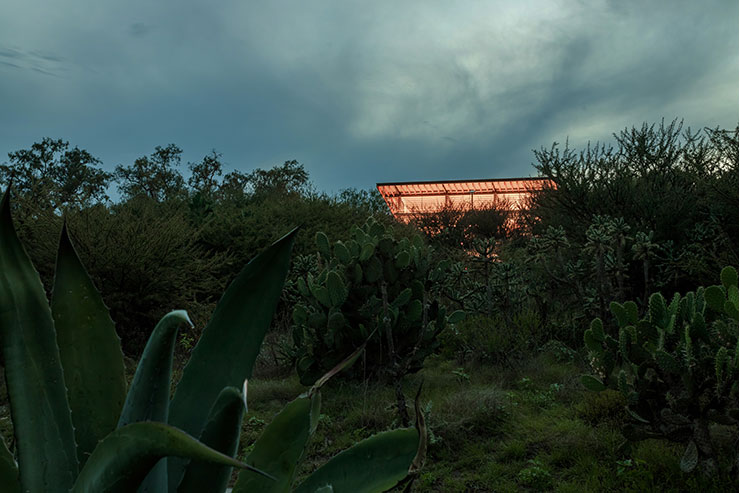- ABOUT
- JUDGING
- CONTACT
- MORE
- 2024 Entries
- Installations 2024
- Past Winners
- Subscribe
- [d]arc directory
- arc magazine
- darc magazine
Amanali House, Mexico
ProjectAmanali HouseLocationTepeji del Río, MexicoLighting DesignemARTquitectura Lighting, MexicoArchitectEmanuelle Christopher Pérez Gómez, MexicoAdditional DesignGrupo ArquintegraClientLuis PérezLighting SuppliersIllux, Siecled, Ilumileds, LedvancePhotographyFredy Peñaloza Peñaloza
Residential architectural project that is formally developed by the influence of its solar path, orientation and views. We were allowed to participate in important architectural decisions such as zoning the public architectural program (living room, dining room and kitchen) on the upper floor, seeking to take advantage of the panoramic views of its natural and urban context such as lake and it’s arid vegetation.
Stereographic projections were made that helped us define components of natural lighting such as the inclination of the roof, the design of the flexible screen (lattice) on the façade and the eaves that provide solar protection but that simultaneously allowed us to contain artificial lighting and their applications.
We sought for the artificial lighting to merge with the transition of the magic hour and to allow contemplation of the highly dim context, taking care of the dark skies, taking advantage of the silhouettes and shadows typical of the site. This lighting mainly seeks to be directed towards the floor directly or indirectly, taking advantage of the reflections and contents of the designed architectural form such as the inclination of the roof, which redirects the light and functions as a large rigid screen that reflects the light towards the outside in an angular way, diffuse and nuanced.
Exercises were carried out on the opening angles and optics of the luminaires to prevent them from exceeding the architectural elements and contaminating the dark skies. We allow the ocular adaptation to be pleasant to the different times of the year and harmonize with the transitions of the magical hours of twilight. We enhance the rhythm, perspective and breadth of the architectural form through the shadows and silhouettes generated in the architecture and landscape.
One of the main challenges of this residence was the construction systems of the architecture; since it contains many elements such as it’s inclined concrete roof, it’s large windows and it’s structural steel elements that seek to be perceived in a neat and natural way, where the lighting seeks to be sober and elegant, providing some reliefs and textures to the interior and an interesting play of chiaroscuro on the exterior.
In the interiors we seek to introduce the intimacy and stealth of the context to provide rest for users, allowing synergy and contemplation of the darkness and gloom of the context. We allowed the shine and sparkles generated by the lake, the city and the starry skies in the distance to be perceptible from the public areas of the house and the viewpoint on it’s roof.
The control systems are basic and homemade, due to the low budget, although we managed to generate dimmable scenes on the facades that adapt to the different lighting levels during the transitions between magic hours and nighttime. We seek to design at least 3 manual scenes in the most habitable areas of the house such as living room, kitchen, dining room, bathrooms and bedrooms.
