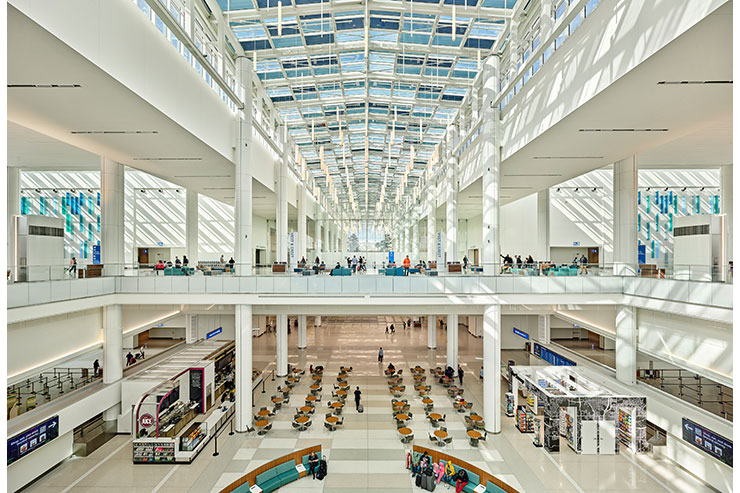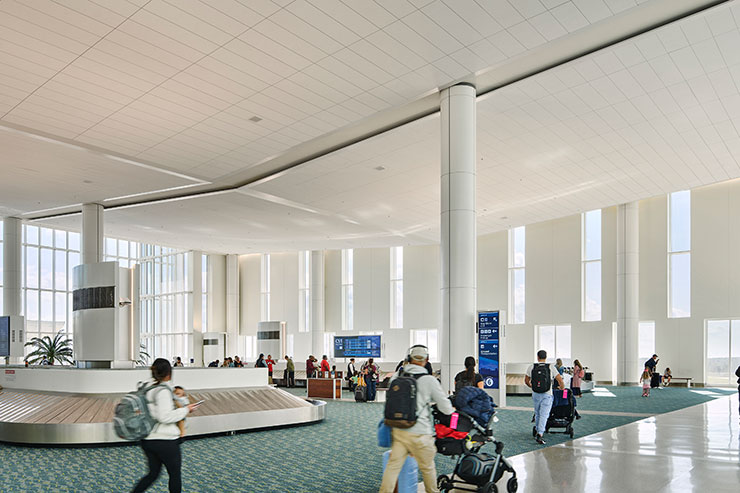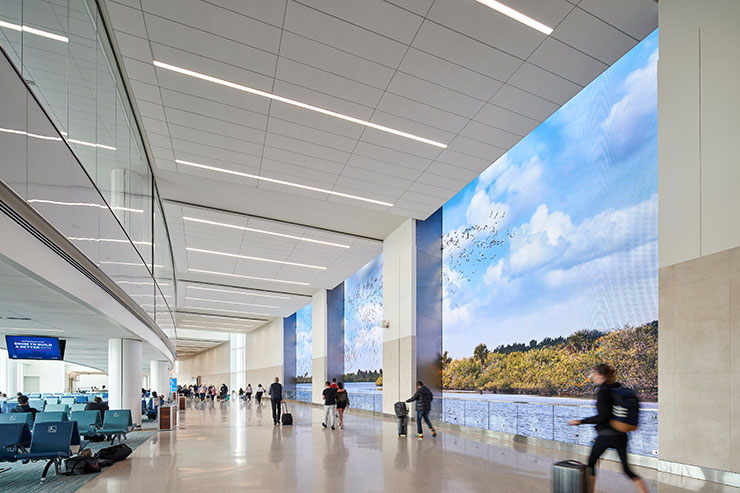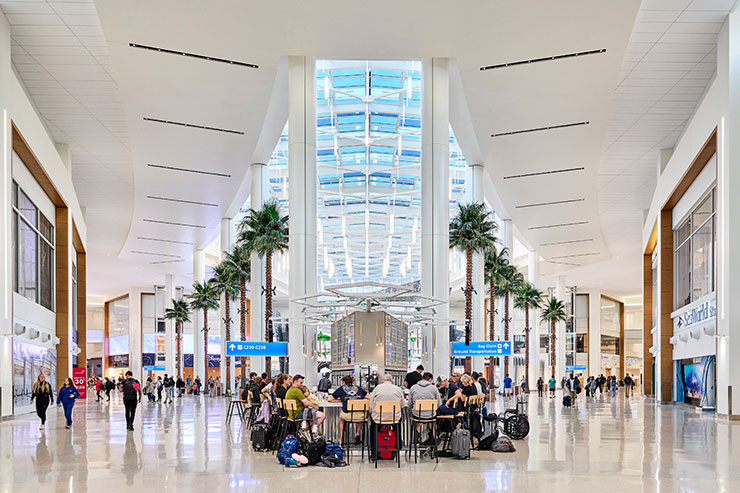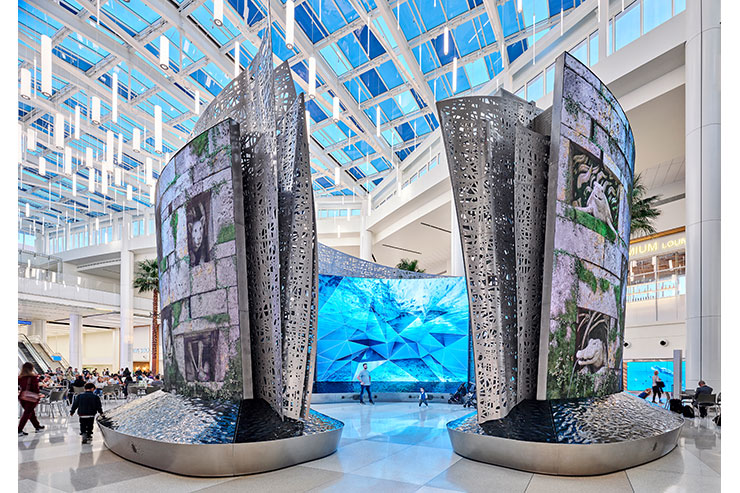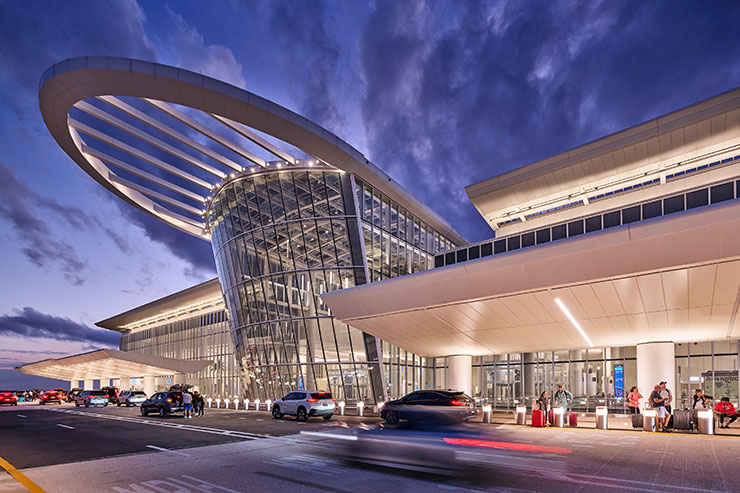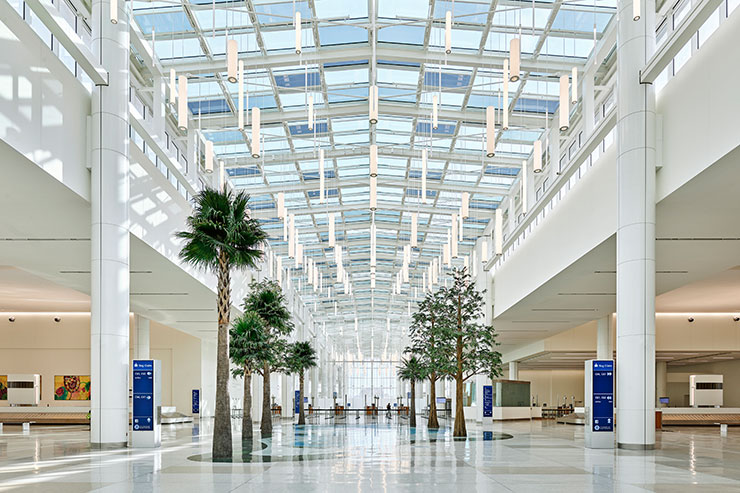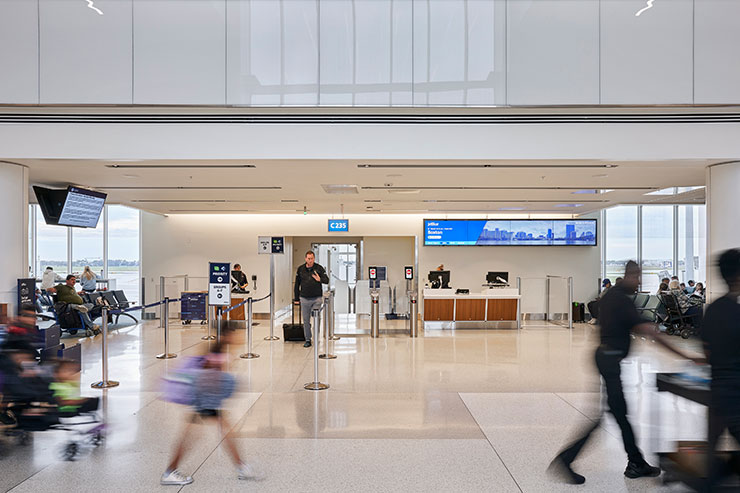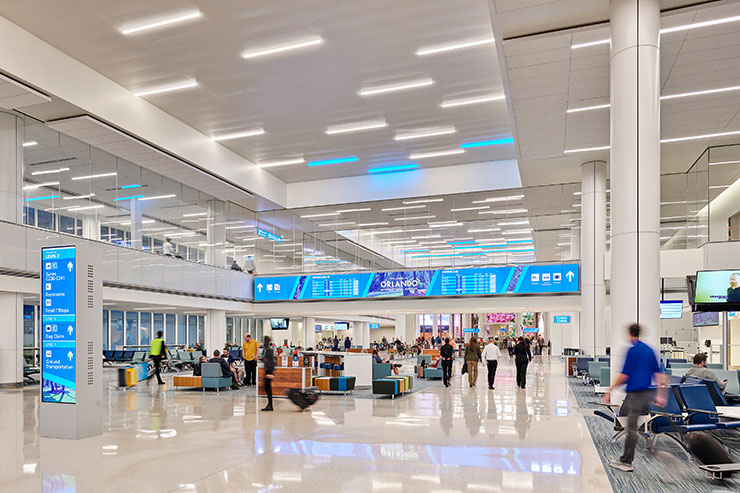- ABOUT
- JUDGING
- CONTACT
- MORE
- 2024 Entries
- Installations 2024
- Past Winners
- Subscribe
- [d]arc directory
- arc magazine
- darc magazine
Orlando International Airport Terminal C, USA
ProjectOrlando International Airport Terminal CLocationFlorida, USALighting DesignHLB Lighting Design, USAArchitectFentress Architects (Executive Architect) & HNTB (Architect of Record), USAClientGreater Orlando Aviation AuthorityLighting SuppliersGreater Orlando Aviation AuthorityPhotographyMichael Robinson Photography
Terminal C fulfills the Greater Orlando Aviation Authority’s long-held vision of a world-class terminal that promotes the well-being of passengers. The aesthetics take air travel to the next level with architectural interpretations of everything that makes Central Florida one of the world’s premier destinations. Lighting is central to Terminal C’s design, enhancing the passenger journey with a custom visual experience.
The Lighting Designer’s electric and daylight lighting design promotes ease of navigation, visual comfort, increased access to amenities, and proudly celebrates the “Beyond the Orlando Experience®” themes of Sky, Water, and Light.
Terminal C received praise from airport stakeholders, passengers, and media for its artful, contemporary visual qualities. Passengers are welcomed by the custom feature wall that utilizes per-pixel dynamic controls in glass “fins” to create the effect of a soft node of ‘water’ traveling down surrounding wave tile wall surfaces. Directly above, varying opacities of glass skylight panes filter daylight to create a dappled light texture reminiscent of the Orlando sun shining through a canopy of palm trees.
Each luminaire is digitally controlled to seamlessly integrate electric and daylighting design by dynamically responding to the availability of daylight, thoughtfully balancing sufficient lighting, visual comfort, and minimizing energy use. The lighting design incorporates intuitive wayfinding of gate locations at night through a higher density of luminaires to complement the daylighted glass curtain walls at gates. All lighting is DMX-controlled, solving the issue of voltage-drop commonly seen over large distances with analog lighting controls. The lighting design allows the Aviation Authority to select various “light show” programs to augment the Terminal C vibe and decor during holidays and events.
In the 1,000-foot skylight atrium, known as The Boulevard, an array of large pendant light luminaires varying in diameter, length, and mounting height create volume and texture, all while limiting costs. The lighting design increases in density, lowers in height to celebrate high activity moments, and becomes less dense and tucked further into the ceiling in quieter spaces.
Passengers, awed by the monumental digital experiential media entertainment, may not recognize the exceptional strategic design that went into coordinating the architectural lighting around these larger-than-life media elements. The Moment Vault, a 30-foot-tall immersive media sculpture, is comprised of high-resolution video screens that require careful curation of the electric and daylighting elements to balance the potential variations in visual brightness. The design team individually located the suspended pendants, both in plan and elevation, resulting in a backdrop of feature lights that serve as a subtle and sophisticated milieu to the media, enhancing its presence without clashing or competing for attention.
Each aspect of lighting design fulfills the function of providing Terminal C visitors with a welcoming passenger experience. The facility opened in September 2022 on time and within the $2.8 billion budget. At 1.8 million square feet, Terminal C is the largest expansion in Orlando International Airport history. In a region of major attractions, Terminal C takes its rightful place as an attraction all its own, masterfully blurring the boundaries between mode and destination.
