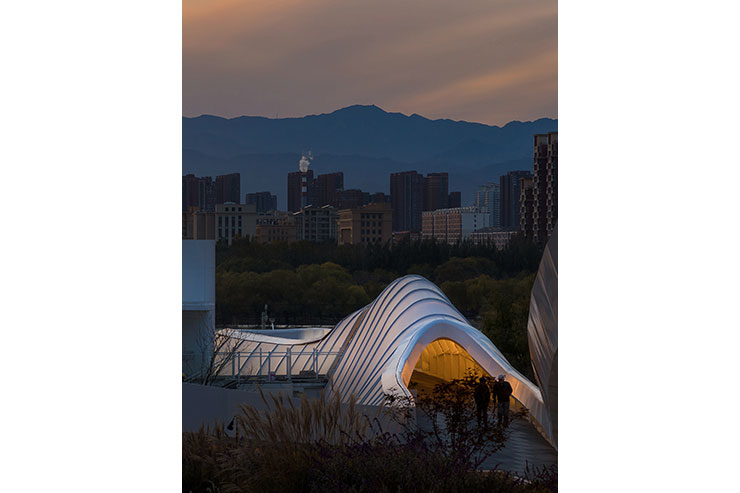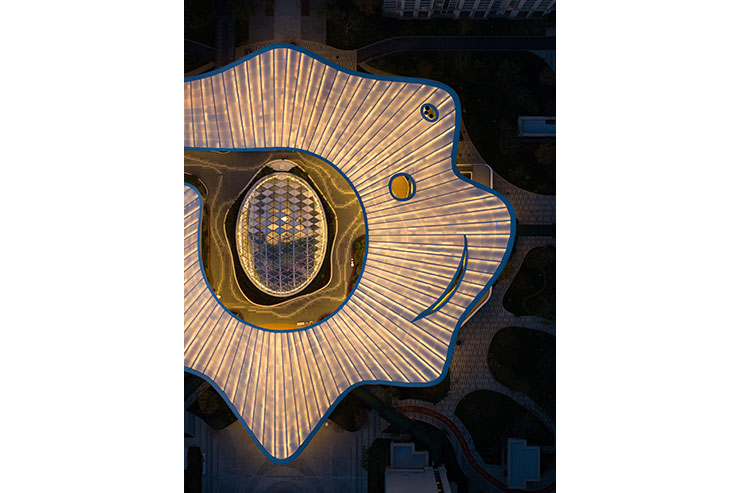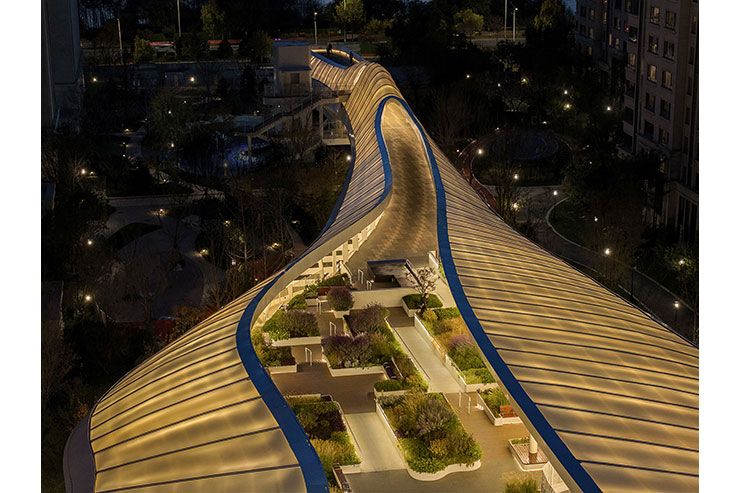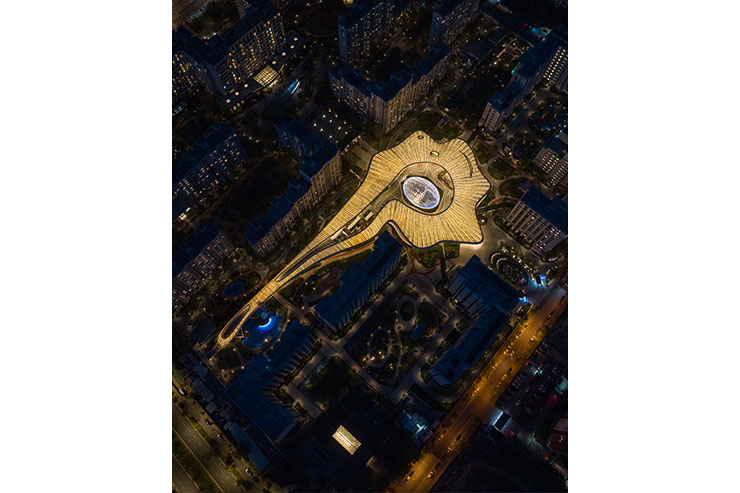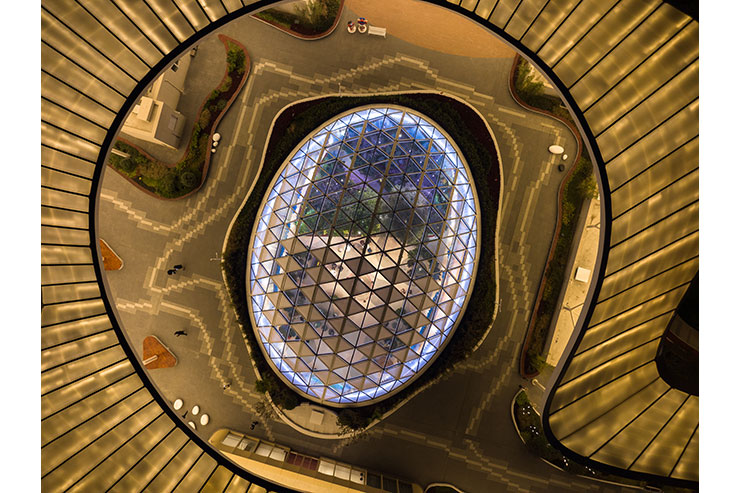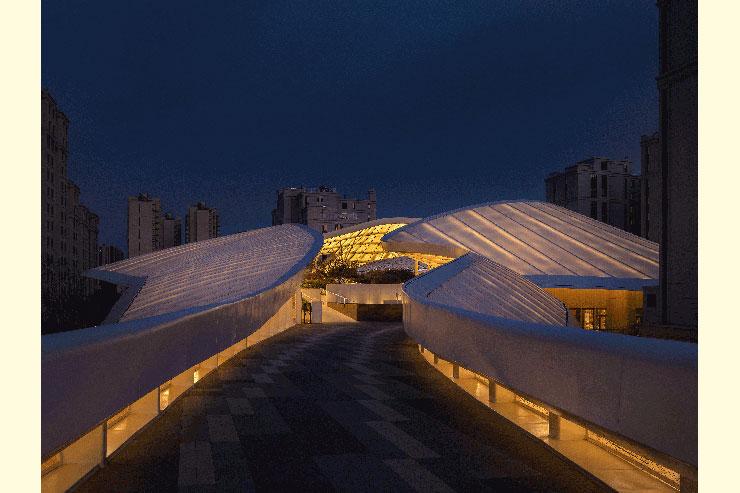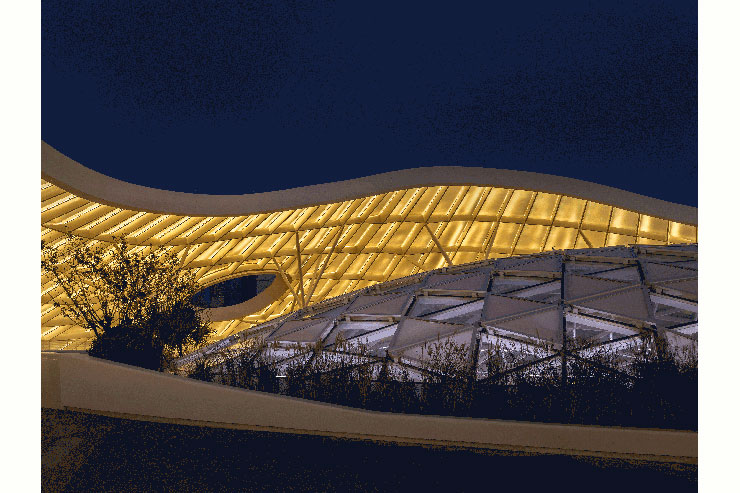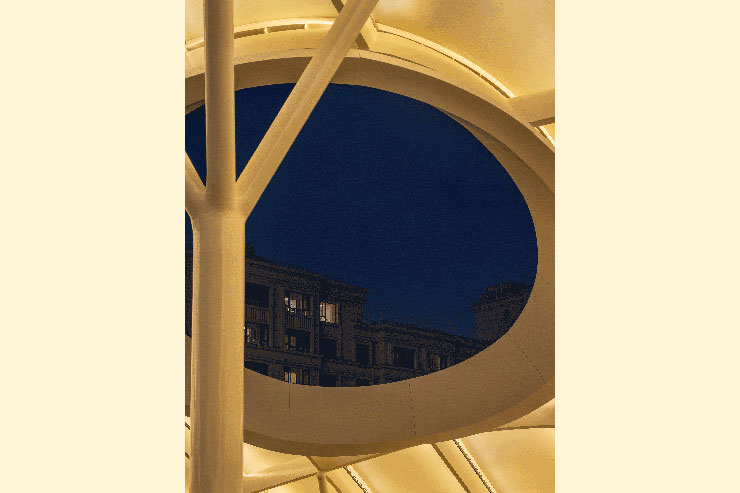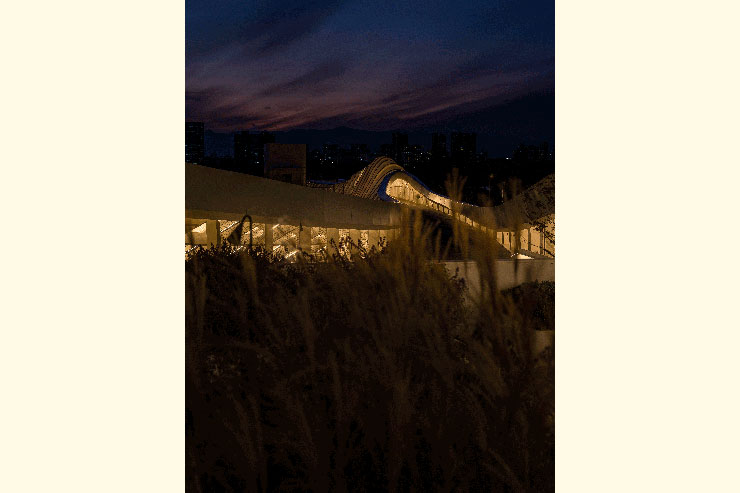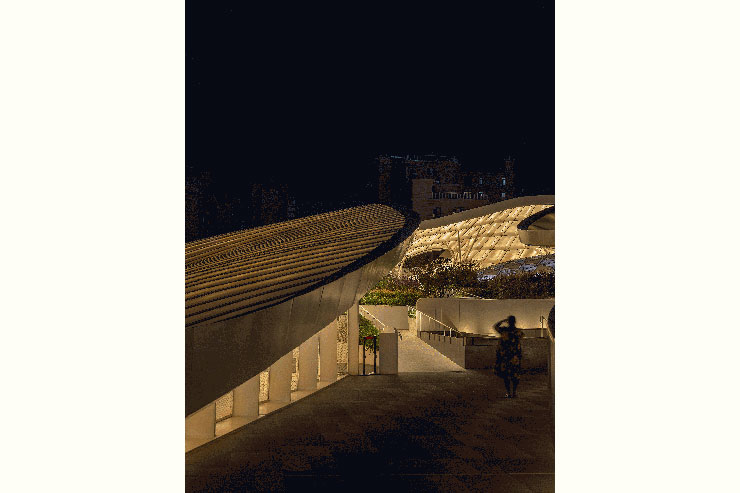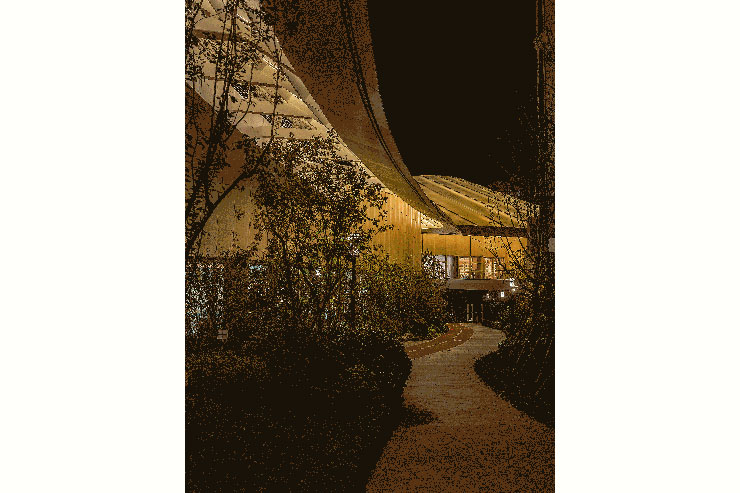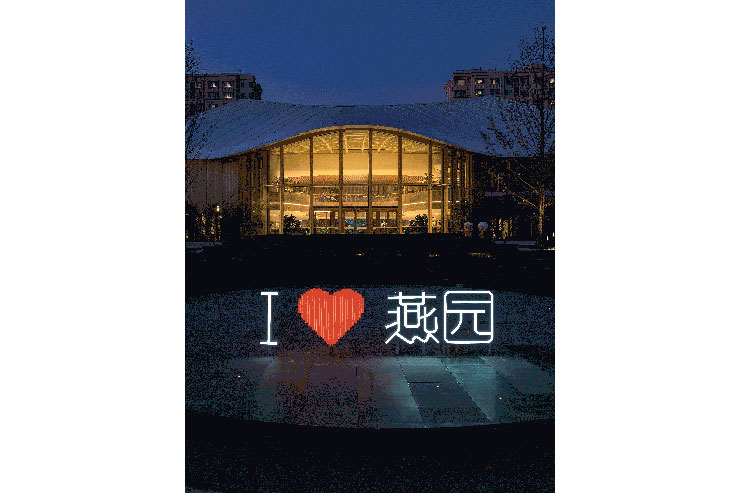- ABOUT
- JUDGING
- CONTACT
- MORE
- 2024 Entries
- Installations 2024
- Past Winners
- Subscribe
- [d]arc directory
- arc magazine
- darc magazine
Taikang Community — Yan Garden, China
ProjectTaikang Community — Yan GardenLocationBeijing, ChinaLighting DesignBeijing Pro Lighting Design, ChinaClientTaikang Home Ruicheng PropertyLighting SuppliersNone
Taikang Community · Yan Yuan can be found in the heart of Changping, Beijing, ensconced by both the Baifuquan Wetland Park and Mangshan National Forest Park. The Taikang Residences · Yan Yuan Phase Three project is located in Yan Yuan community’s southern quadrant, and includes a health center, independent living area, and wellness area.
Our mission is to strike a balance between open space and architecture, to emphasize brightly lit environments that convey assurance, safety, relaxation, and above all comfort to its elderly residents. As a result, the health and wellness spaces transcend the role of living spaces to become therapeutic havens, wherein physical space is embued with deep emotional experience.
Taikang Community · Yan Yuan’s exterior design is suggestive of drop of water, a fluid, flowing form that synergistically adapts to its environs. Similarly, the lighting scheme flows from the overall architectural theme to illuminate the structure.
Remarkably, the building’s roof is a mesh of woven metal, peaking at its center and sloping down to the edges, with a PTFE membrane layer atop, so as to cover the building completely. In keeping with the overarching architectural theme, we have incorporated a lighting system that illuminates the unique roof with a warm, white, almost ethereal sheen, evoking a sense of sunlight on a water droplet.
When thus illumed, the rooftop strikes an ethereal contrast with both the building its sits atop and the surrounding environs, conveying an effect of suspension against the night sky. The lighting system boasts some 6000 linear lights, placed seamlessly within the draped walls. When unlit, the lights take on an aspect of elemental design ornamenting the draped wall. When lit, the effect is striking, yet natural.
Experiments have shown that the PTFE membrane’s light transmission of 70% and reflective capacity of 18% ensure copious sunshine on the second-floor’s roof garden during the day, and ample lighting den at night, proof of its membranous reflective capacities.
Due to their impressive, nearly 10-meter height, several entrances require more than membrane and internal transmitted light to be adequately illuminated. Thus, downlights have been ensconced in the eaves of these entrances, which maintain the original architectural intent while achieving the desired brightening effect at the entrances.
