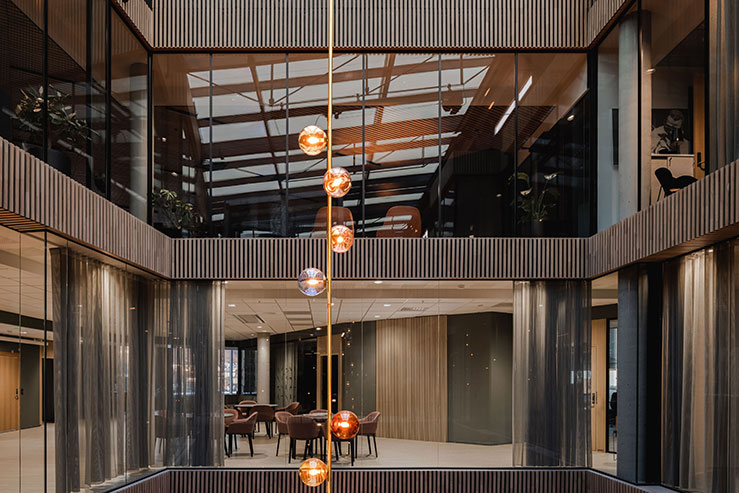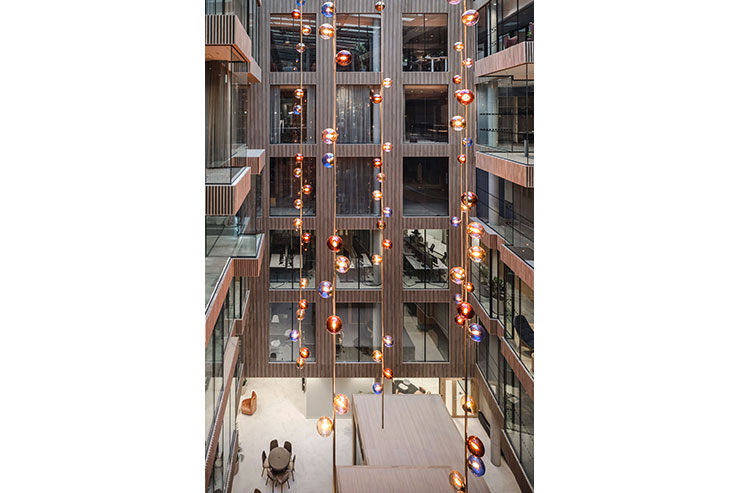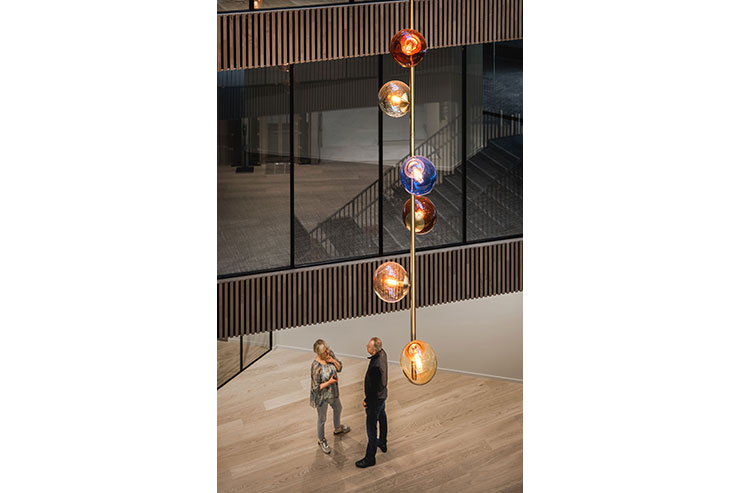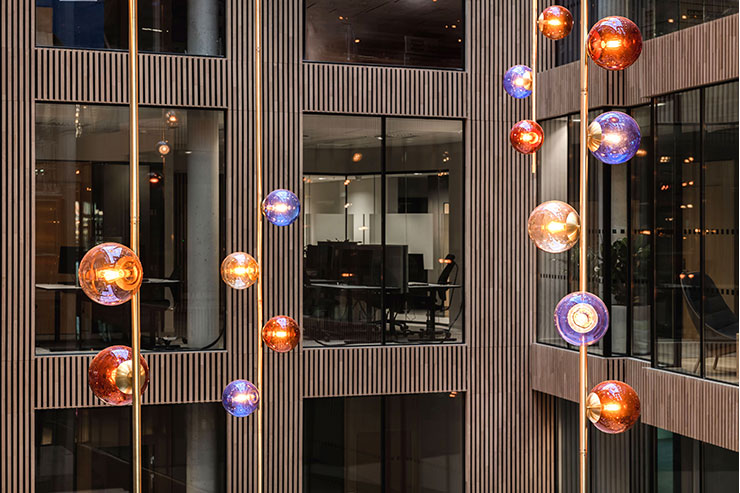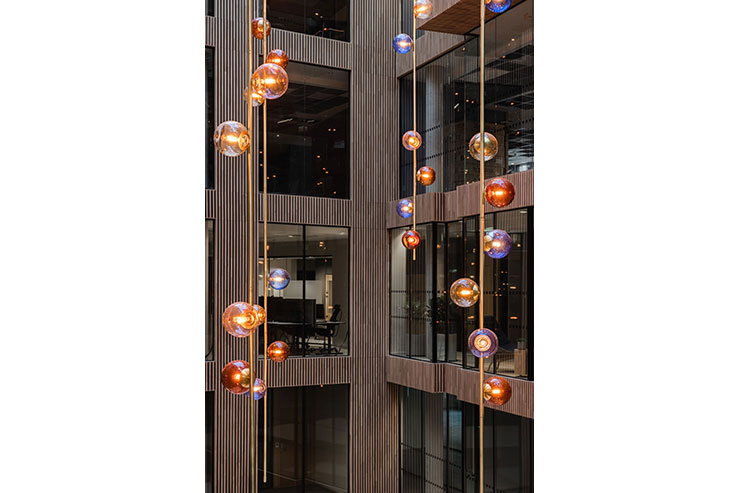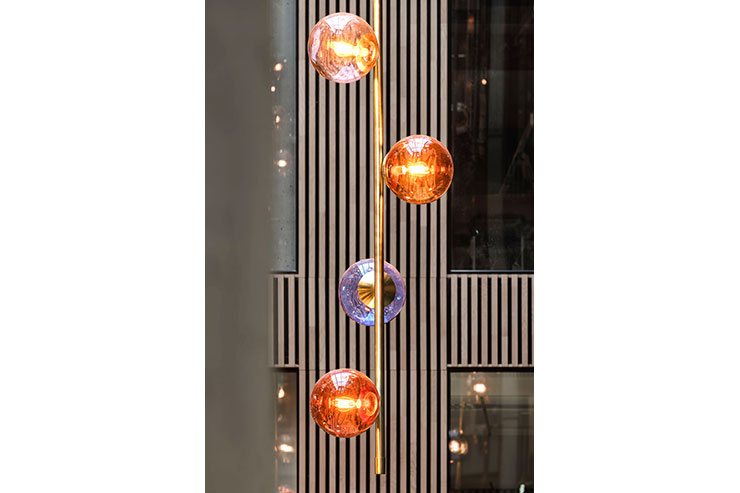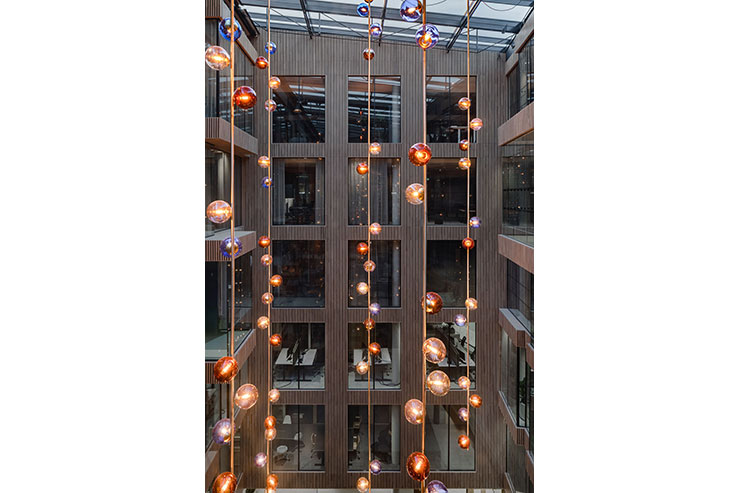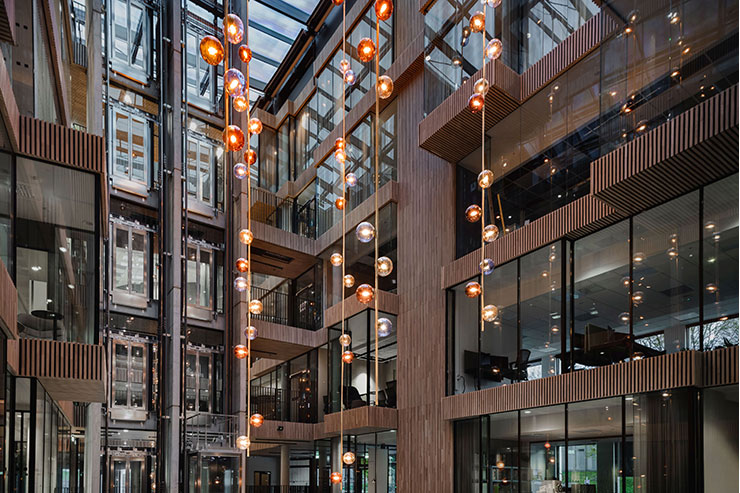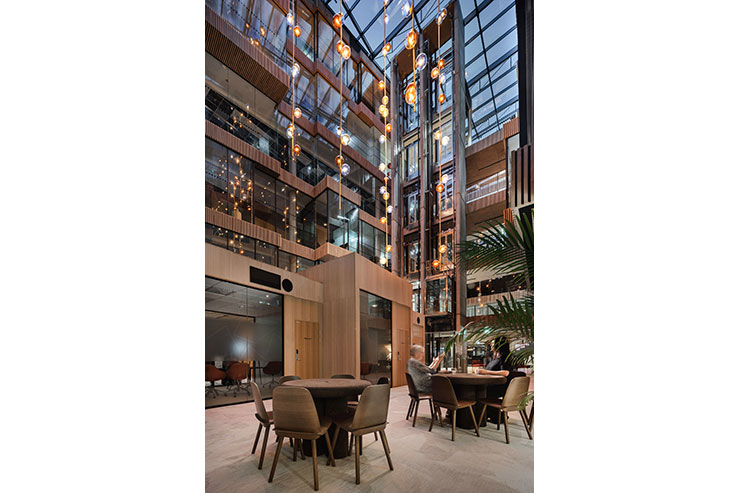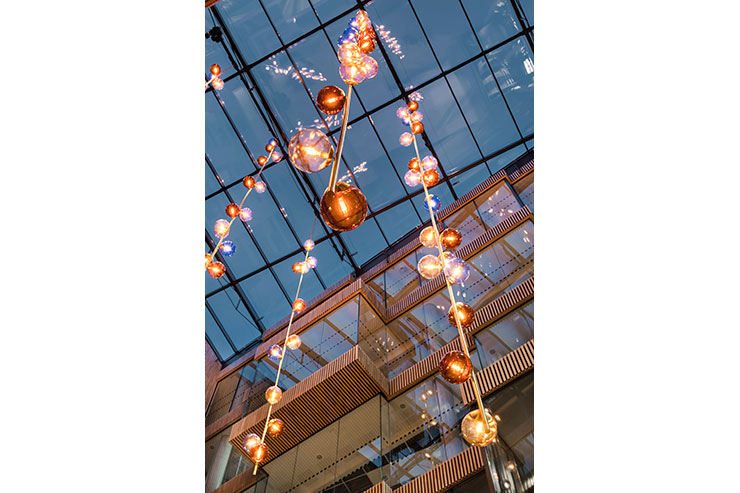- ABOUT
- JUDGING
- CONTACT
- MORE
- 2024 Entries
- Installations 2024
- Past Winners
- Subscribe
- [d]arc directory
- arc magazine
- darc magazine
Lighting Tune, Norway
ProjectLighting TuneLocationBergen, NorwayLighting DesignZenisk, NorwayArchitectLINK Arkitektur, NorwayAdditional DesignHouse of Holmendal | Alfred Berge | Eiva Safex | HOAC | TalaClientEntra EiendomLighting SuppliersHouse of Holmendal, TalaPhotographyAlex Coppo
In the pursuit of blending functional lighting with architectural beauty, the atrium of Bergen’s Nygaarden office building stands as a case study for contemporary design. Commissioned by Entra eiendom with creating a light installation that resonates with the building’s ethos and the utilitarian needs of its users, Zenisk’s approach was methodical, focusing on an installation that would retain its aesthetic appeal both during the day and dark winter norwegian days.
The brief was precise: the solution needed to elicit a sense of discovery while complementing the architectural framework of the atrium and enhancing the building’s identity. The design also had to ensure that the installation had a minimal impact on the spatial perception of the atrium while remaining a focal point. With these factors in mind, Zenisk proposed a lighting installation that championed bespoke design and subtle integration.
Design and Aesthetics:
The chandelier is composed of a series of hand-blown glass spheres, each mounted at different heights to create a dynamic visual rhythm. These spheres are organic in form, reflecting a natural aesthetic that aligns with modern design sensibilities. The material palette was carefully chosen to resonate with the building’s interior design language. Brass was used for the fittings and suspension rods, providing a timeless elegance and a soft contrast to the glass. The warmth of the brass complements the interior finishes and creates a welcoming atmosphere within the atrium.
The glass orbs, blown by the skilled craftspeople at House of Holmedal, were selected for their transparent qualities and variance in warm tones, offering a spectrum of light that ranges from delicate to vibrant as dictated by the external light conditions. This selection of material and color tone ensures that the installation’s aesthetic value is maintained across different times of the day.
Functionality and Sustainability:
Functionality was a key aspect of the design. Each orb houses an LED filament bulb chosen for its extended lifespan and energy efficiency, aligning with contemporary sustainability goals. The 2200K color temperature bulbs offer a warm, inviting light, while their CRI of 90 ensures that the true colors of the atrium are faithfully rendered.
To integrate seamlessly into the atrium space, the cabling system is hidden within the brass rods, thus avoiding visual clutter. Moreover, the entire installation is designed for accessibility; it is mounted on motorized tracks, allowing for easy maintenance and adaptability to future spatial requirements.
Integration with Architecture:
The installation’s design respects the architectural integrity of the atrium. By choosing a modular arrangement, the chandelier provides flexibility and a sense of lightness in its design, avoiding any overpowering presence in the atrium. The installation’s anchoring system is carefully designed to be discreet, ensuring that the chandelier appears to be a natural extension of the building’s structural design rather than an afterthought.
The distribution of the spheres and the quality of light work in concert with the atrium’s geometry and natural light patterns. The design ensures that the installation complements the existing architectural elements by mirroring the rhythm and flow of the building’s internal structure. During daylight hours, the interaction between natural light and the reflective surfaces of the orbs creates a dynamic interplay of light and shadow, which enhances the spatial experience of the atrium without relying solely on artificial illumination.
In essence, Zenisk has woven a visual narrative that speaks of sophistication, of care, and of an innate understanding of how light shapes our experiences. The lighting installation is a nuanced response to the intersection of function, form, celebration of craftsmanship and the ethos of sustainable design. It stands as an example of how thoughtful design can achieve a balance between aesthetic elegance and practical functionality. In the context of Nygaarden, the chandelier is not merely a light source; it is a part of the architectural narrative, a testament to the potential of lighting to influence and enhance the character of a space.
