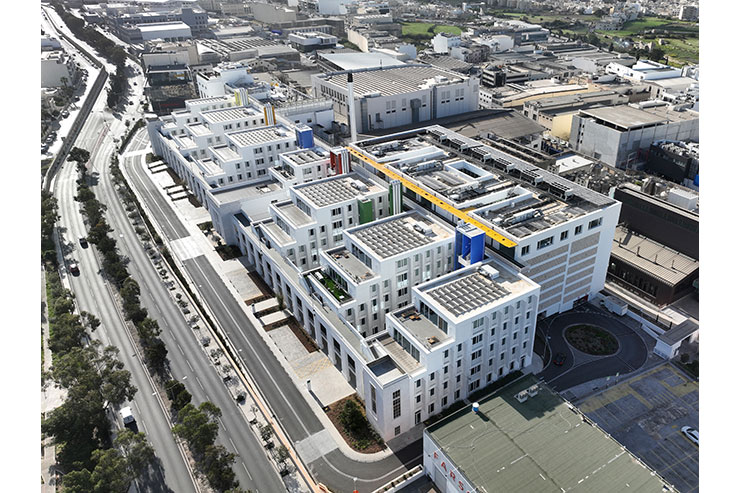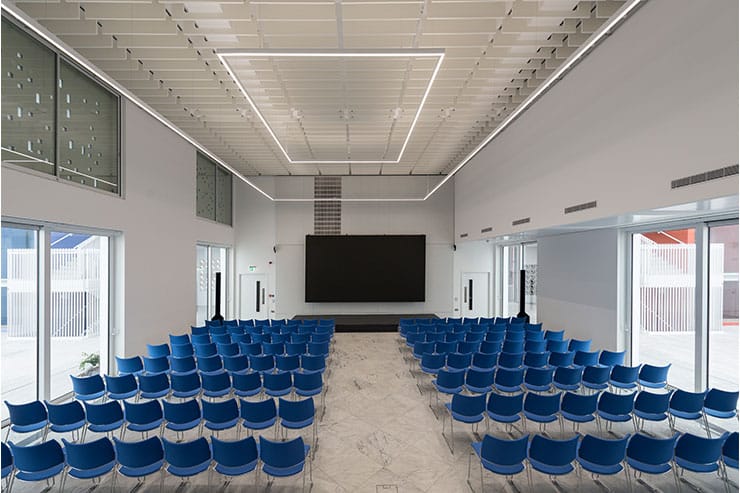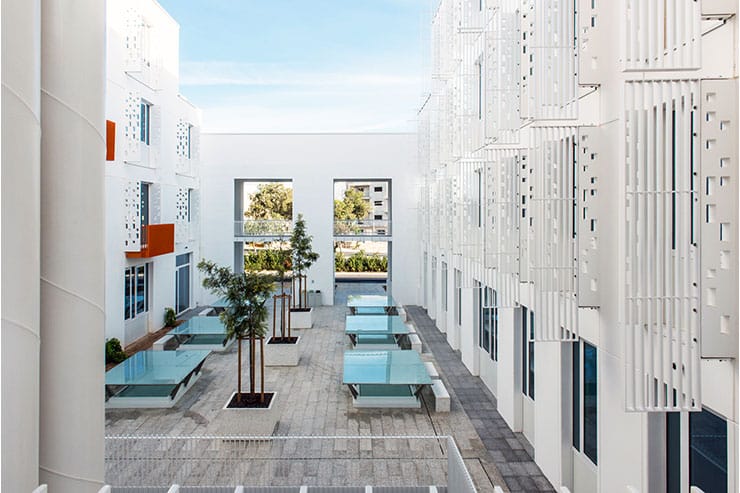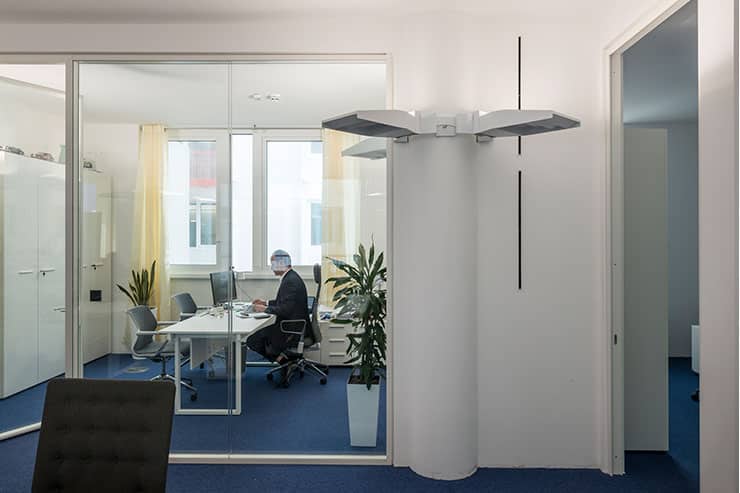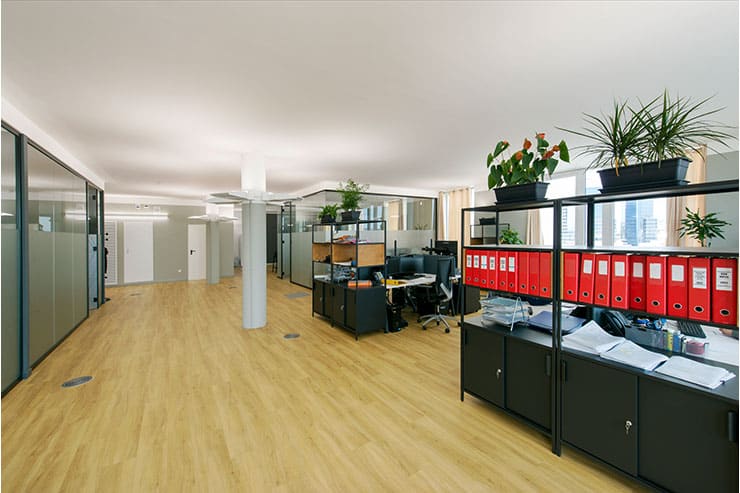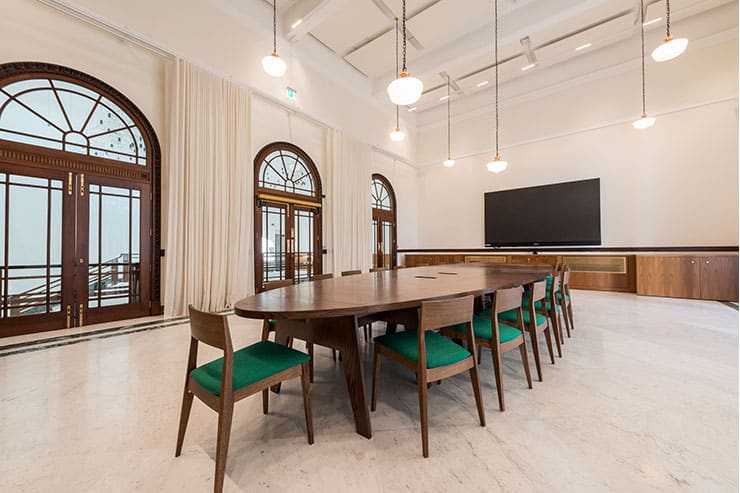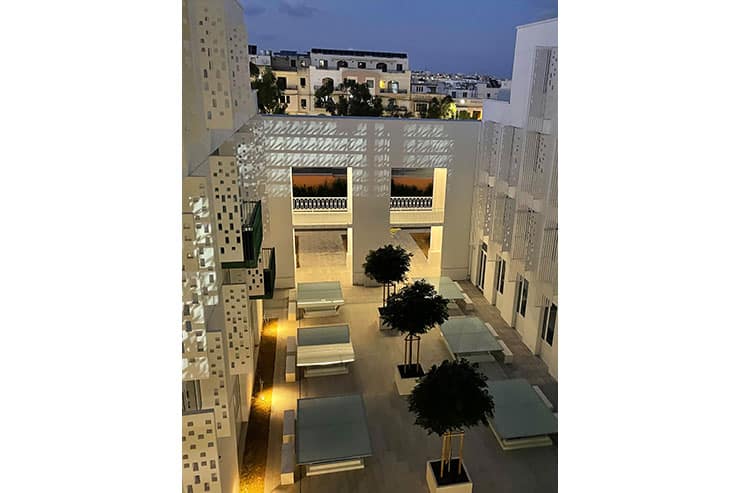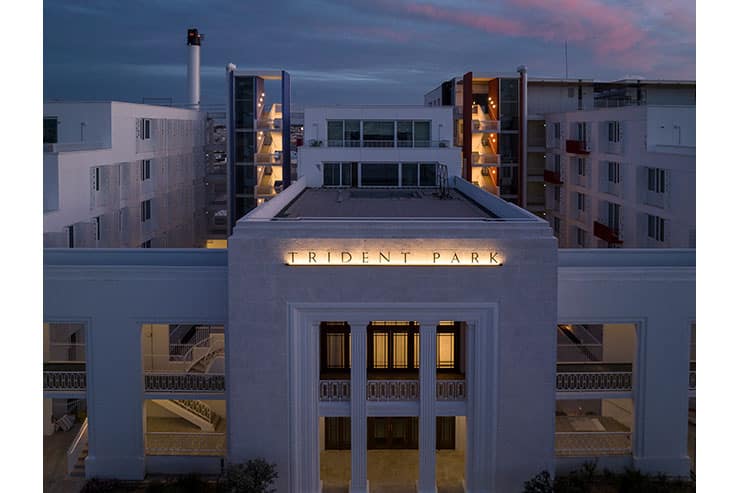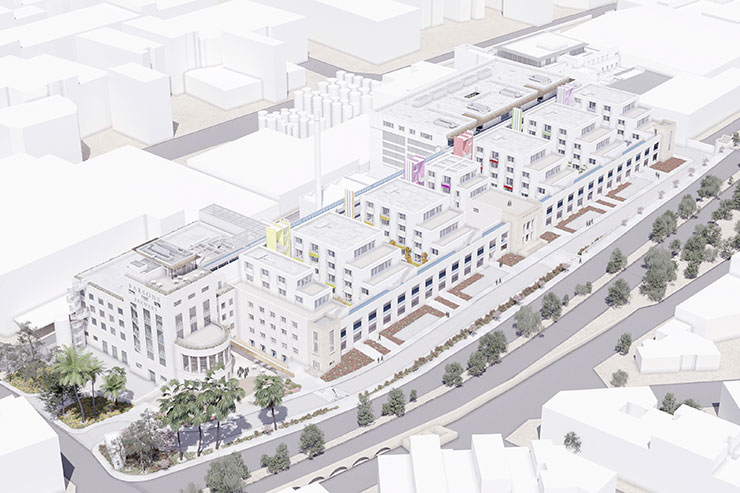- ABOUT
- JUDGING
- CONTACT
- MORE
- 2024 Entries
- Installations 2024
- Past Winners
- Subscribe
- [d]arc directory
- arc magazine
- darc magazine
The Brewhouse & Trident Park, Malta
ProjectThe Brewhouse & Trident ParkLocationMaltaLighting DesignUlrike Brandi Lichtplanung und Leuchtenentwicklung, GermanyArchitectritchie*studio, UKClientTrident EstatesLighting SuppliersCastaldi Lighting, RZB Rudolf Zimmermann, Bamberg, Willy Meyer+Sohn
What turns a long brewery with boilers, fermentation tanks and endless halls for bottling from the 1930s into a house with offices, exhibitions and gastronomy? Lots of light!
For the conversion of the former brewery building into an office building, our office planned the daylight and artificial light. The architects from ritchie * studio designed the building so that it is now divided into Trident Park and the Brewhouse.
The entire building was designed to achieve BREEAM Excellent certification.
Trident Park is exceptionally sustainable and resource-efficient to build and operate. It is one of the few examples of modern construction in Malta that blends in with the historic architecture and landscape.
ritchie * studio interrupted the continuum of the 200-meter-long building to build gardens between the resulting office wings. Trees, shrubs, and fixed perforated “shutters” soften direct sunlight and provide varied views. These building cut-ins extend to the first floor to provide daylight to each office floor. The large area in the basement also receives sufficient daylight for office use. With its full spectrum, the light ensures healthy workplaces. This project demonstrates that daylighting design, thought through from the outset, opens up economic benefits for the client.
Because of their three-sided window fronts, the office spaces have exceptionally high daylight quotients of up to 6.7% on average. Daylight is distributed in a balanced manner and is available in such large quantities that hardly any artificial light needs to be switched on during the day. The daylight autonomy ensures energy-efficient use of artificial light.
The newly created Lower Ground Floor office spaces, located under two gardens, receive daylight through skylights, “light tables” in these gardens. Together with sidelight from the “sunken gardens,” even these low-lying spaces have a high quality of daylight. In the Brewhouse, glass-covered atriums take daylight to all floors.
Artificial lighting emphasizes the character of the place, the atmosphere is inviting. Some of the historic existing lights have been refurbished, fitted with new LED technology and returned to the Brewhouse.
The lighting at night is soft and blends naturally with the surroundings. The exterior façade receives light only at the main entrance. ritchie * studio placed a modern exterior wall behind the historic facade, creating a colonnade. Only this shines from the inside, so that the visitors can see the layers and transparency of Trident Park.
The ceilings of the office levels, which can be flexibly divided, are relatively low in relation to the floor space. Here, we have cited the bright, radiant sky of Malta in the interior. This creates a uniform background light that, together with the light-flooded ceilings, creates optical height and width. This could only be achieved with specially designed luminaires that distribute the light evenly across the ceiling, even over large spans. Despite the high indirect component, the ceiling wash-light creates energy-efficient, as well as uniform and glare-free light.
Task luminaires supplement the lighting in the offices individually and only where it is needed. The color temperatures of the LED of 4000 K creates freshness in contrast to the Maltese heat outside.
