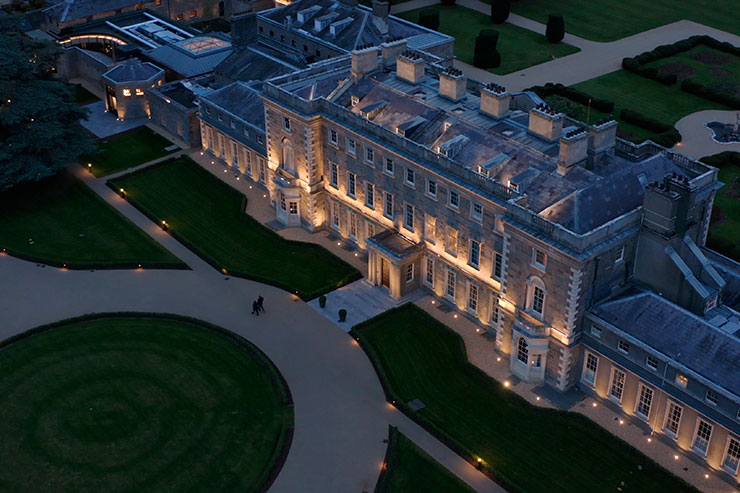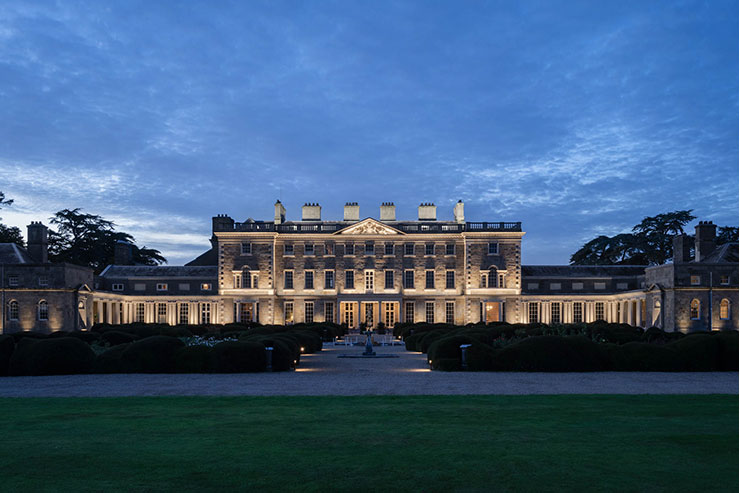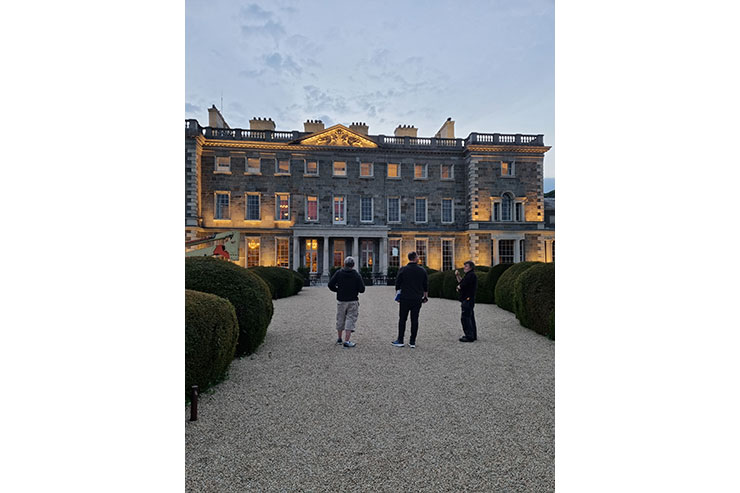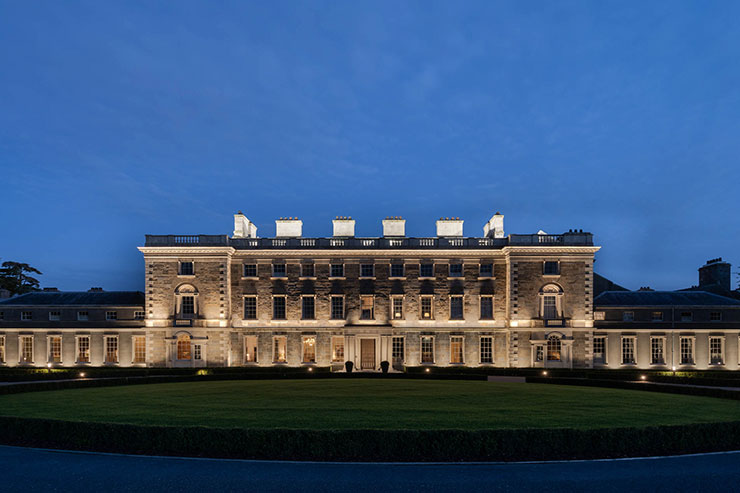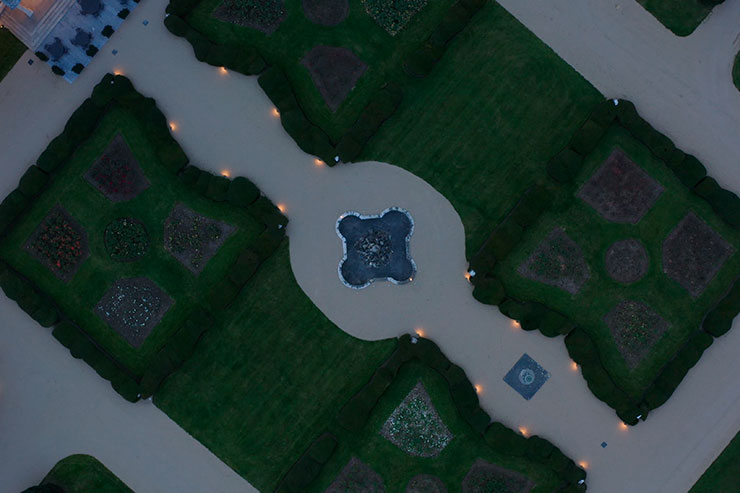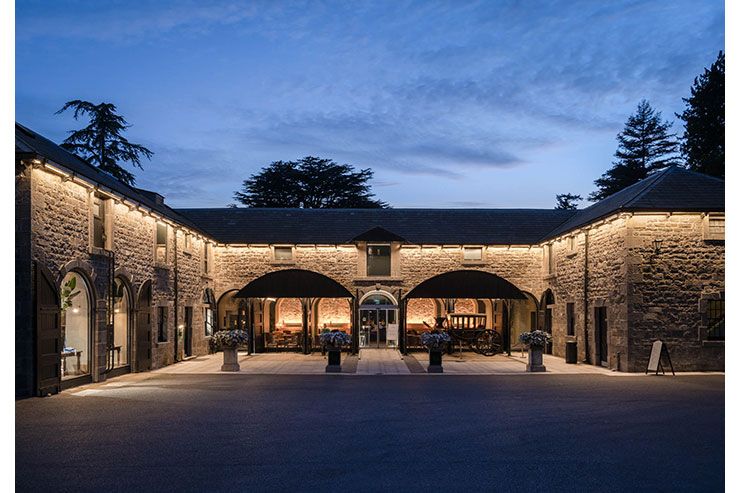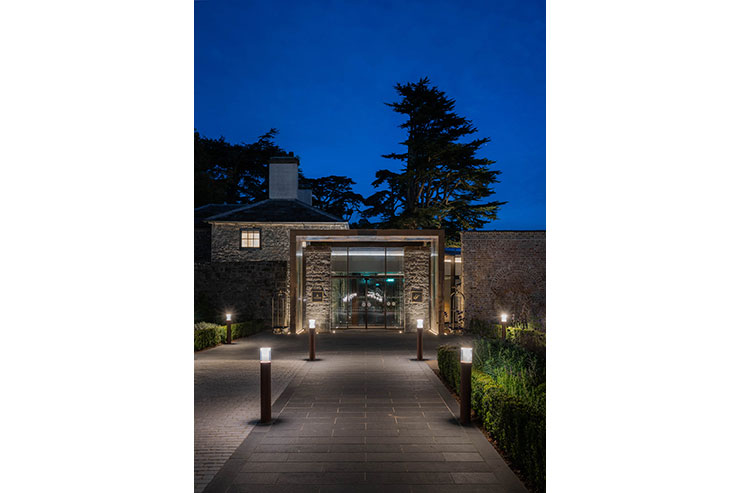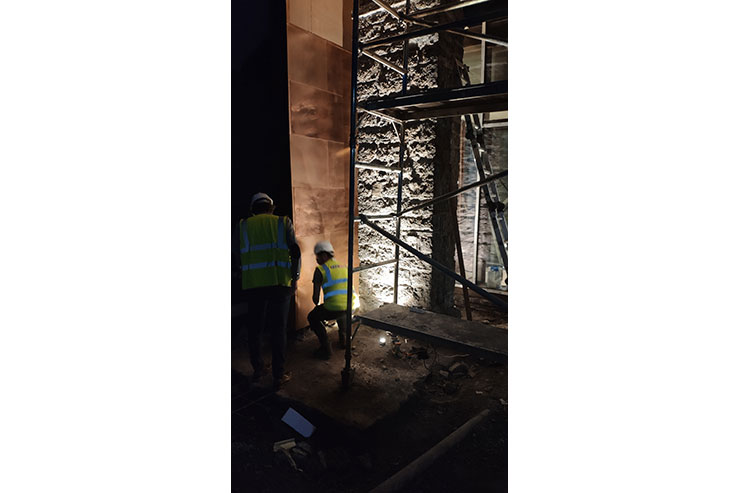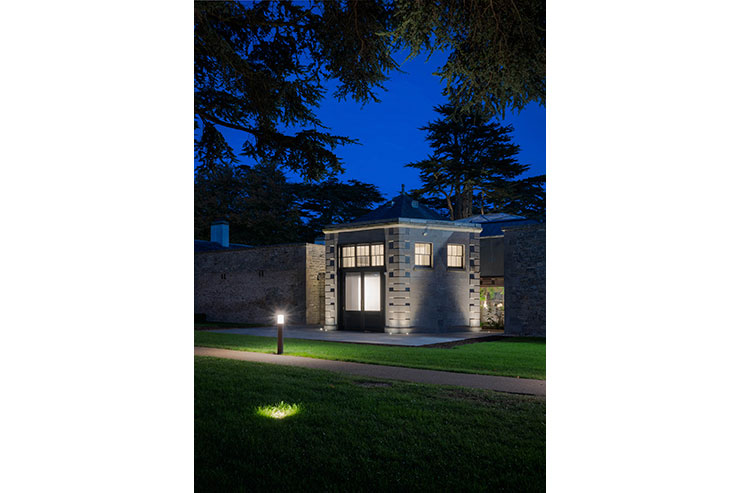- ABOUT
- JUDGING
- CONTACT
- MORE
- 2024 Entries
- Installations 2024
- Past Winners
- Subscribe
- [d]arc directory
- arc magazine
- darc magazine
Carton House Estate, Ireland
ProjectCarton House EstateLocationKildare, IrelandLighting DesignWillie Duggan Lighting, IrelandArchitectMcCauley Daye O'Connell Architects, IrelandClientApple Leisure GroupLighting SuppliersLightGraphix, Aria, LND CasambiPhotographyJamie Hackett
Carton House Estate in Kildare, Ireland is one of the finest examples of Georgian architecture and Parkland in Ireland.
The concept was to create a coherent night-time arrival experience for the guest at the estate, highlighting the superb architectural features while building anticipation to a “wow” experience on arrival at the main hotel entrance. Lighting was to improve night-time intuitive navigation on site which was a problem and be designed to be sensitive to the conservation and environmental considerations of the site.
There’s a saying in construction “measure twice, cut once” and certainly analysis of the site and features was key in our approach. Detailed spatial analysis of the site was performed. Firstly, by reviewing and choosing features to be lit, considering their location, relationship to other features and background lighting, long and short views and feature impactfulness. The aim was to prioritise lit elements, build anticipation and guide end users on arrival at the estate. Several key secondary views were focused on, to encourage pedestrian traffic on certain routes, create “moments of pause” at impactful “Instagram” locations, add subtle background lighting to highlight depth and provide perspective around the primary used external spaces of the estate.
Central to the concept was the integration of light sources. The key was to ensure it was the beautiful facades and forms throughout the site that drew the attention not the light sources. Fixings were minimised by reusing existing cableways and fitting locations where possible. For areas where this was not possible (golf clubhouse façade) a bespoke channel was designed, attaching to existing supports, to hide luminaire and cabling, ensuring fittings hidden, but also minimise fitting fixings. Bluetooth lighting control for commissioning of the brightness levels on the main house façade also helped minimise additional wiring and associated fixings while fintuning luminance levels, reducing any environmental impact, and ensuring façade sat at appropriate brightness level within the overall site brightness.
All concealed lighting lit from angles to highlight texture and form. In additiona colour temperature was used as a lighting design tool through the design. Warm colour temperatures of 3000K were used on stone areas, to bring out the warmth to the sandstone brick used throughout the site at Carton. In contrast and to act like a beacon for long views, the chimneys of the main house were lit in a cooler colour temperature 4000K.
Low level indirect light was incorporated in the design (including bollards), to reduce overall luminance levels, ensuring they were as low an impact as possible, creating subtle, soft lighting effects.
Mocking up, both on site and inhouse, to achieve desired effects, but also to minimise light spill was an important element of the design process. It helped to achieve best beam type and angle on the main house façade (an asymmetric oval beam on the linear fittings) for best distribution of light while minimising light spill.
Through careful analysis and understanding of the features, layout and use of the estate at Carton and conscious design regarding the historic facades themselves and rural location, the final lighting solution threaded the balance, being impactful and touching guests on an emotional level on arrival, while at the same time sustainable and sympathetic to location and surroundings. We don’t have to limit our design ambitions to be sustainable, great design should do both.
