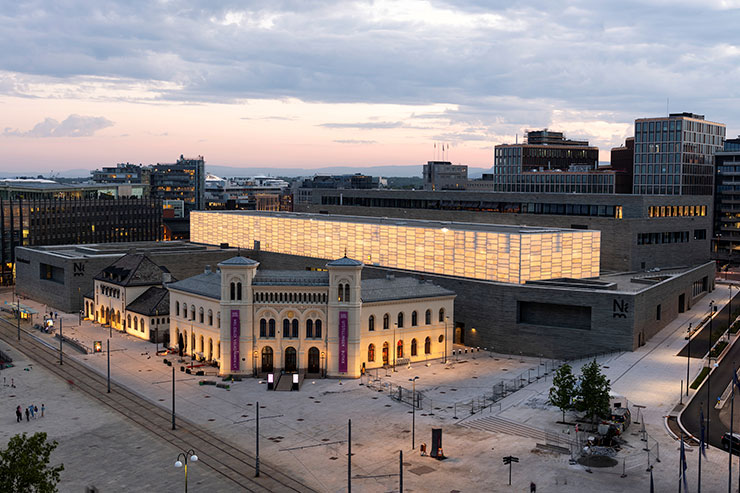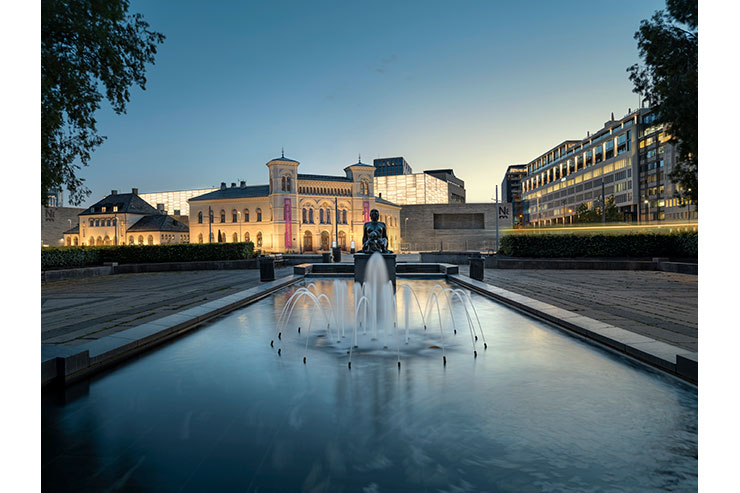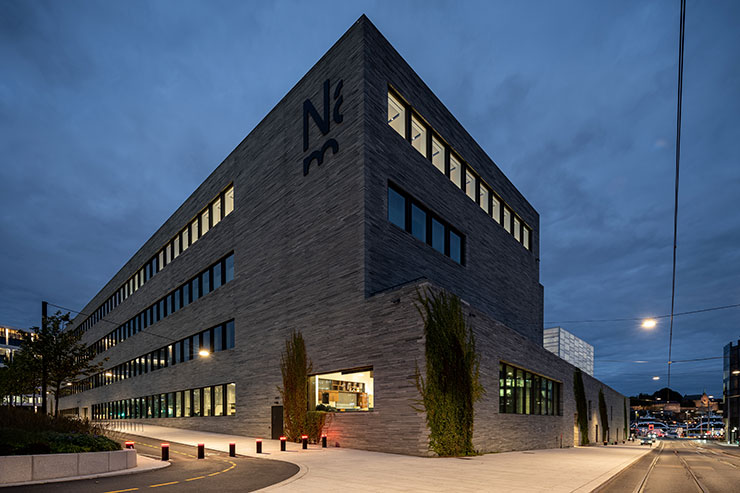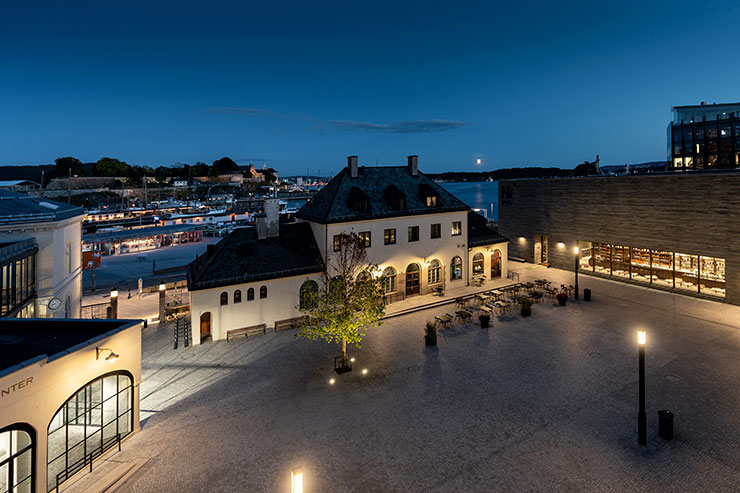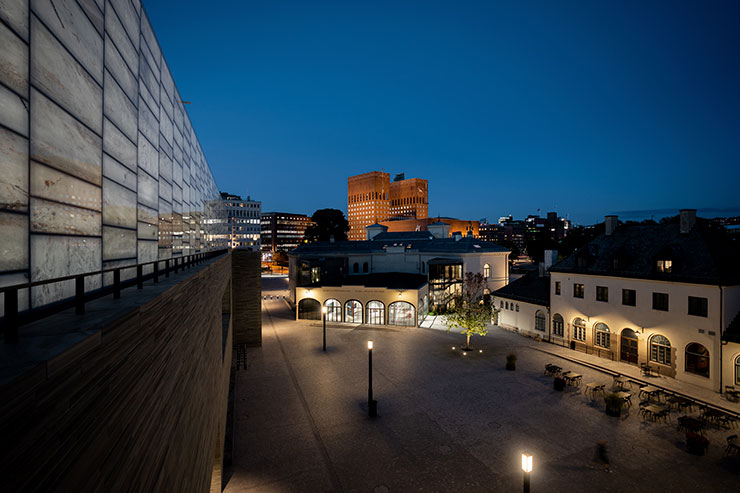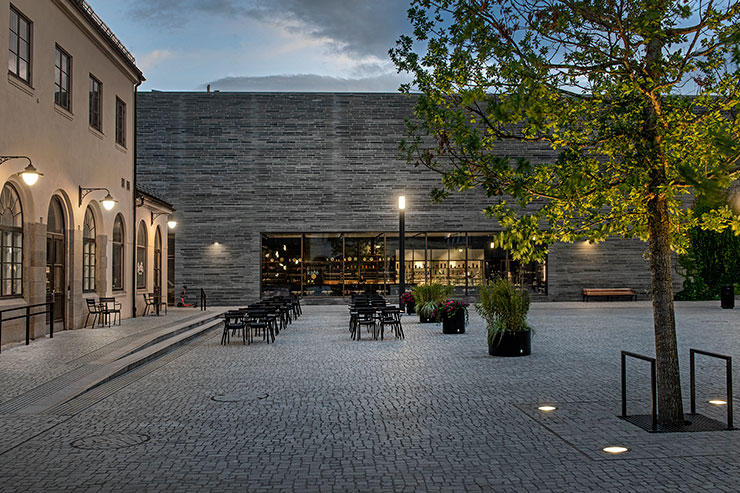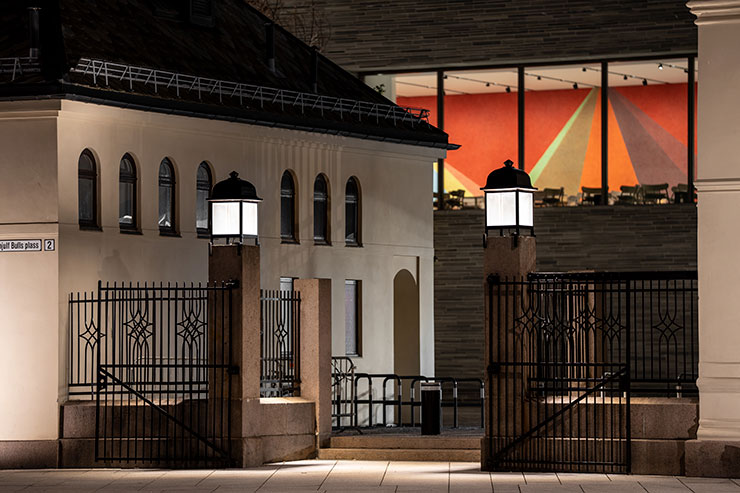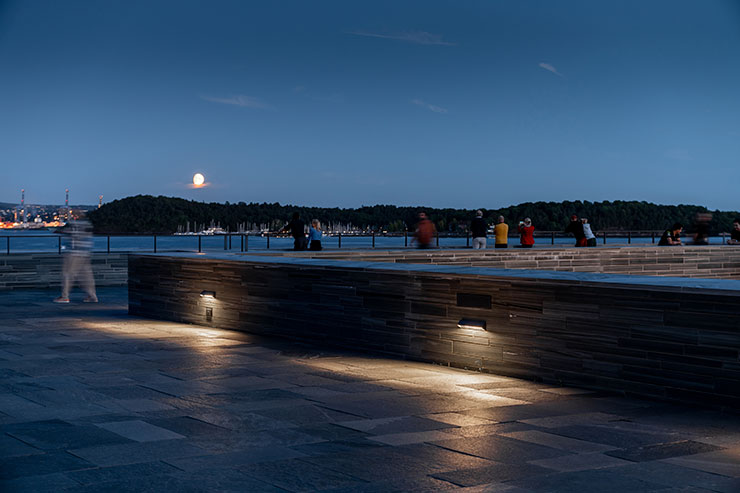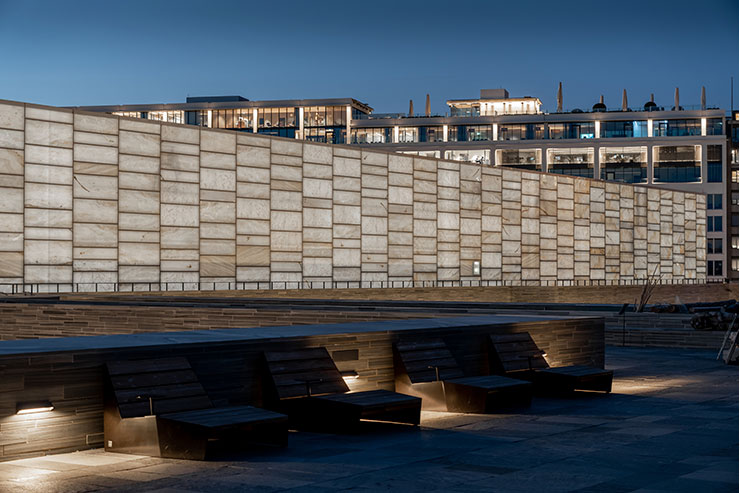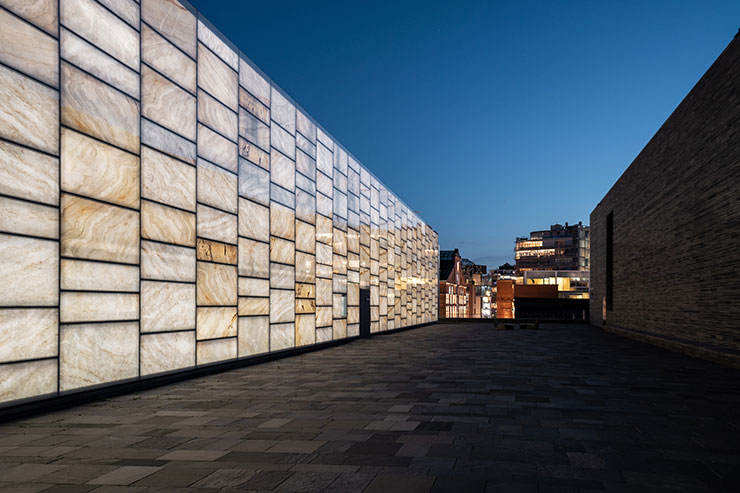- ABOUT
- JUDGING
- CONTACT
- MORE
- 2024 Entries
- Installations 2024
- Past Winners
- Subscribe
- [d]arc directory
- arc magazine
- darc magazine
National Museum, Norway
ProjectNational MuseumLocationOslo, NorwayLighting DesignHenning Larsen, NorwayArchitectKlaus Schuwerk, Kleihues + Schuwerk, GermanyClientStatsbyggLighting SuppliersZumtobel, Targetti, Erco, Bega, Robers, Insta, BergmeisterPhotographyTomasz Majewski, Hans Fredrik Asbjoernsen, Boerre Hoestland, AKB Lighting
The iconic National Museum in Norway is the biggest culture building in the Nordic countries. This new visual landmark placed on the scenic harbour in the most central part of Oslo. It is designed by architect Klaus Schuwerk of Kleihues + Schuwerk and was commissioned by Statsbygg, the Norwegian Directorate of Public Construction and Property. With its 54,600sqm and more than 1200sqm of exhibition areas, the museum is one of the largest in Europe.
The Light Hall is the third floor of the exhibition area, gives the museum a strong identity both in daytime and at night. This landmark that tops the museum is 130m long and 10m high. The façade is built up by layers of marble stone and glass on all sides. The façade is backlit with numerous low-lumen LEDs with 2700-6500K, making it the largest backlit façade in Norway. The lighting instantly helps make the new landmark in Oslo stand out.
The design goal for the façade was to create a timeless identity for the museum. The lighting scheme is in perfect harmony with the architecture, giving the Light Hall a peaceful and tranquil, yet monumental identity at night. Lighting emphasises the natural marble material and it`s unique details. The design gives the light environment a sober and delicate visual appearance both from the surrounding roof terrace and from a distance. Due to its enormous dimensions, the lighting levels are also carefully balanced with the visual environment of the surrounding buildings. The lighting was designed and programmed with 10 scenarios, with scenarios varying from warm to cold light, with slow movements of shadow, color temperature changes and dimming variations.
The outdoor lighting design includes the façade of the Light Hall, it´ s surrounding roof terrace, the Museum plaza and lighting of the historic, listed buildings including the Nobel Peace center in front of the museum. The lighting scheme was designed to expose and enhance the architecture, create a sense of calmness and make the visual atmosphere inviting to the public. It was essential to treat the triangular relationship with the historical Akershus castle, the Town Hall and the National Museum with care. The design goal was also to make the Museum Plaza an inviting urban space that encourage people to use it as a lively part of the City Hall Square.
The facade lighting of the protected buildings, including the Nobel Peace Center in front of the museum, is delicately designed to make harmony in the visual environment. Lighting levels and color temperature is carefully designed to support the Light Hall that covers the area behind them and to establish a visual connection between the buildings. The project also included remaking of the historical luminaires that used to light around the buildings. Both wall mounted luminaires and luminaires mounted on the gate posts has been reproduced based on historical photos of original luminaires. There is special designed poletop luminaire at the Museum Plaza, designed by the architect, that completes this unique masterpiece of a museum.
