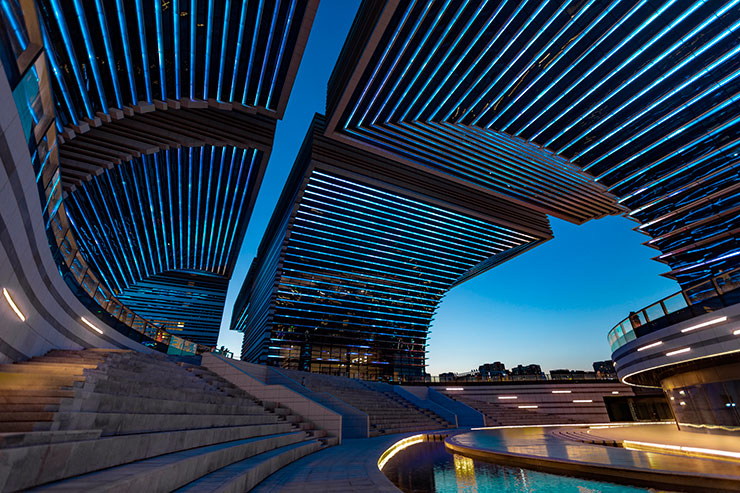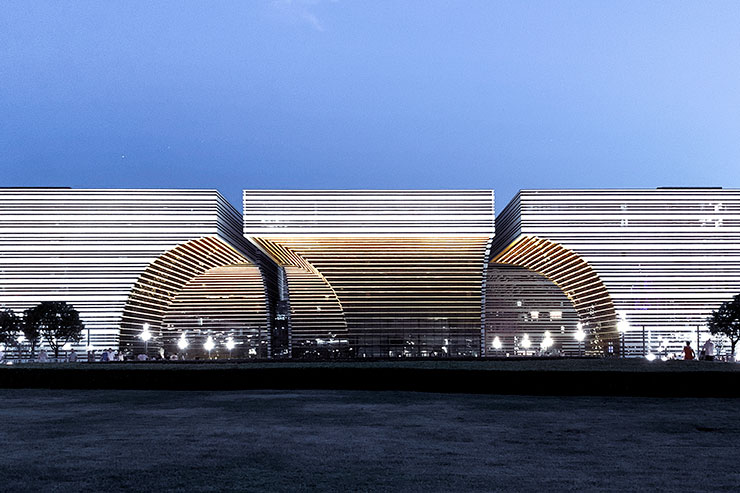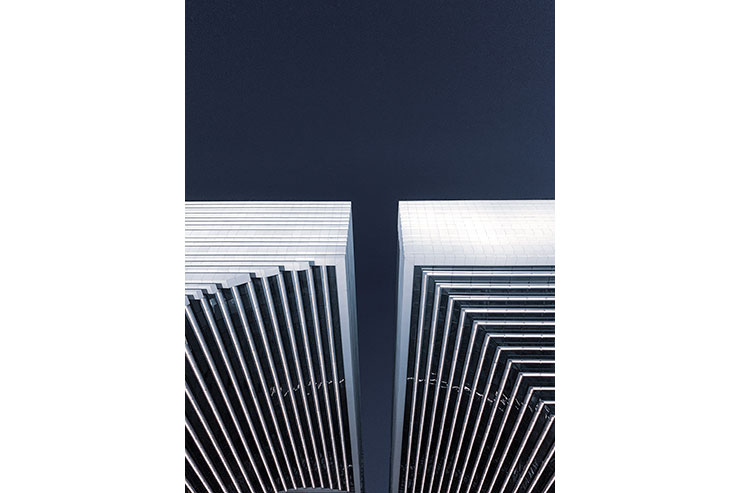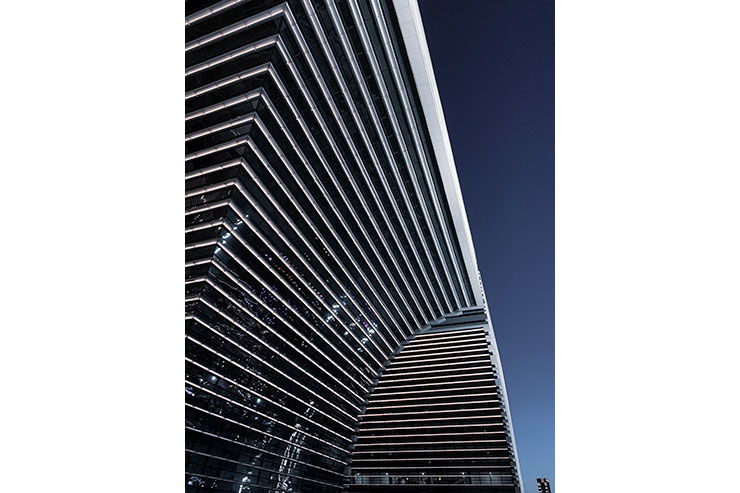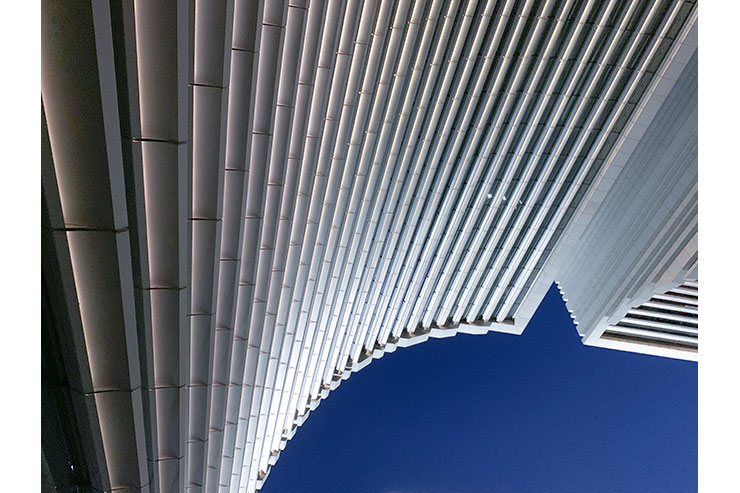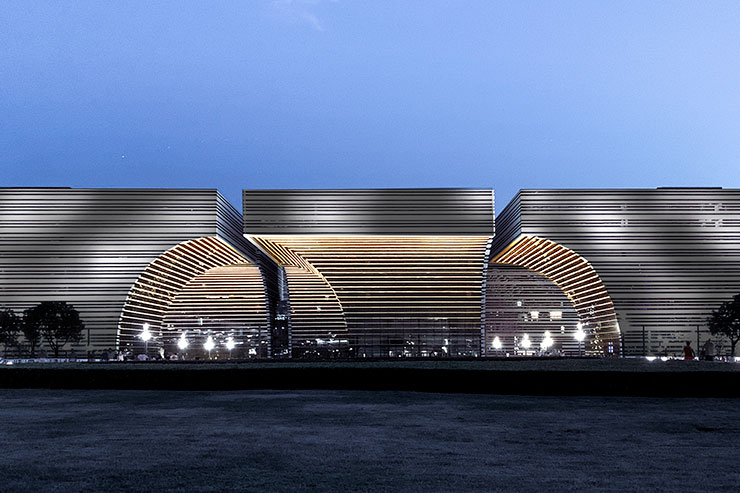- ABOUT
- JUDGING
- CONTACT
- MORE
- 2024 Entries
- Installations 2024
- Past Winners
- Subscribe
- [d]arc directory
- arc magazine
- darc magazine
Changzhou Culture Plaza, China
ProjectChangzhou Culture PlazaLocationChangzhou, ChinaLighting DesignBeijing Tsinghua Tongheng Urban Planning and Design Institute, ChinaArchitectgmp, Architekten von Gerkan, Marg und Partner, GermanyAdditional DesignProject construction unit: Changzhou City Lighting Management OfficeClientChangzhou Jinling Investment GroupLighting SuppliersDiaic, Nuoen, T-CG, Shinesky, XUYOLED, Jingri Technology, Langui, OML Technology, Jingxi, LiteMagic
The illumination design coheres with the Watertown-arch-bridge image derived from the architectural design. The pure-white light casting on the façade sketches two-dimensional “bridge” contours in line with the Oriental Art, while the warm-white light in the interior constructs three-dimensional “bridge arch” Immersive Spaces corresponds with the Western Art. The two lighting layers develop a new city-landmark conducting an ideal common space upgrade.
The design team sought under the current standards for more objective and precise illumination threshold values through the surrounding environmental luminance acquisition and the public perception survey, so that the lighting performance meets the expectation of local folks. After matching exterior luminance distribution accurately based on the above-mentioned research results, the most appropriate average luminance value on the elevation was set to be 5-6cd/㎡, which means, the giant building volume could render itself the nocturnal focus at relatively low average luminance.
Since the dome hasn’t reserve latent spaces for luminaires at the early architectural design stage, the designers struggled with bunches of experiments and eventually succeeded in hiding the linear LEDs with custom-made louver elements attached to the original curtain louvers. These elements fasten the customized 1.2m long linear LEDs at a certain projection angle. Having a precisely-angled lens inside, this construction detail could light up the bottom of every original louver without any spill-light and glare. The peculiar luminaire-buckle design also provides easy maintenance. With imaging technology and existing dome structure, the eight-control-sector luminaires render the building massing relationship in perfection, and create a splendid immersive experience.
The Virtual Reality Program is applied initiatively in this project. People could immerse themselves in the spatial effect by VR devices before the completion of building. The parameters in each set of luminaires could also be weighed repeatedly in this program so as to seek proper solutions and to ensure the built effect.
To meet energy-saving demand, the customized luminaires optimized LED-chips layout to guarantee high luminous efficiency of each LED-chip. Together with the smart DMX control system, it helps controlling the total energy consumption, thus reducing the carbon emission efficiently.
This lighting design fully respects the regional culture and the creativity of the building itself. Through multiple analyzes of users, it provides a rich viewing experience for urban public spaces and forms an ideal space where people and light coexist harmoniously.
The lighting designers involved in this project are Tiancheng Feng, Jia Liu, Shuai Gao, Guo Yin, Boxiao Li, Chunxiao Cheng.


